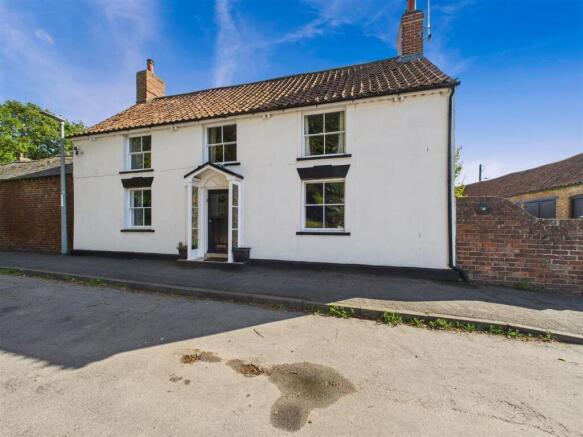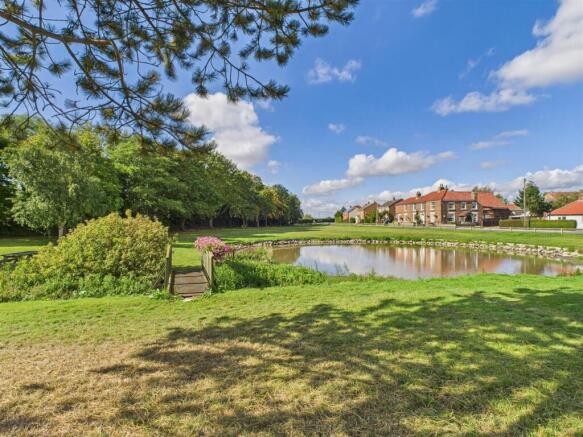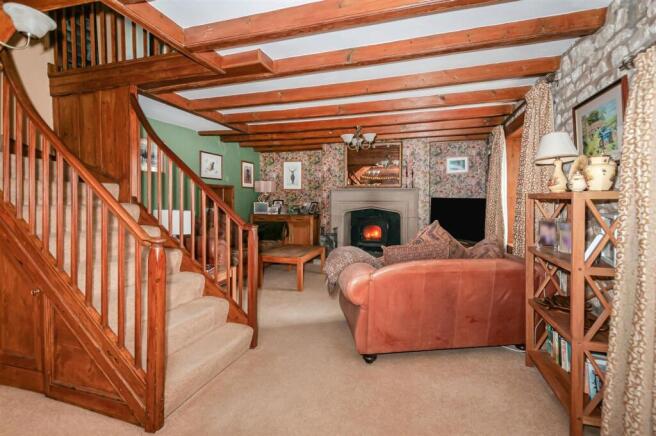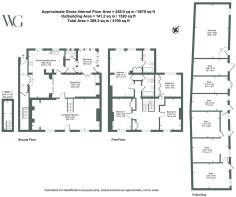
Old Pear Tree Farm Back Street, Wold Newton, Driffield, YO25 3YJ

- PROPERTY TYPE
Detached
- BEDROOMS
4
- BATHROOMS
2
- SIZE
Ask agent
- TENUREDescribes how you own a property. There are different types of tenure - freehold, leasehold, and commonhold.Read more about tenure in our glossary page.
Ask agent
Key features
- GOOD SIZED GARDEN
- PLENTY OF PARKING
- QUALITY RENOVATION
- UPGRADED FOUR BEDROOM PERIOD PROPERTY
- PERFECT FOR MULTI-GENERATIONAL LIVING
- RECENTLY RE-FITTED KITCHEN AND EN-SUITE
- DETACHED FARMHOUSE WITH OUTBUILDINGS
- DEVELOPMENT POTENTIAL FOR THE BARNS
- SPACIOUS LIVING AREAS
Description
Charming Detached Period Farmhouse with Development Potential.
Nestled in the heart of a picturesque village, this stunning detached period farmhouse offers a rare opportunity to acquire a characterful home with generous accommodation, beautiful gardens, and outbuildings with development potential (subject to planning).
Boasting a wealth of original features, spacious living areas, and a delightful rural setting, this property is ideal for those seeking a blend of charm, space, and future possibilities.
The property briefly comprises entrance into lounge and dining room, sitting room, breakfast kitchen, utility room with office over, lobby, cloaks/ wc, sun room, galleried landing, master suite with dressing/ sitting room and en-suite, three further bedrooms and family bathroom. Generous garden and parking. Outbuildings/ stables.
EPC rating - F
EPC Rating: F
ENTRANCE
With timber stained glass door into lounge/ diner. Stairs leading off.
LOUNGE/DINING ROOM
10.06m x 4.61m
With feature brick fireplace, wood burning stove in situ, window to front elevation, TV point, beams to ceiling and radiator.
DINING ROOM
With window to front elevation, inglenook brick fireplace with wood burning stove and radiator.
SITTING ROOM
With feature brick fireplace, wood burning stove in situ, French doors to sun room, radiator, brick archway opening into breakfast kitchen with sliding doors hidden within the brickwork.
KITCHEN/BREAKFAST ROOM
6.96m x 5.3m
A quality recently re-fitted breakfast kitchen with mainly base units, two eye level electric ovens, 5 ring gas hob, work surface over, upstand, stainlesss steel 1 1/2 bowl sink, space for 'American' fridge freezer and dishwasher, wall mounted gas central heating boiler, laminate flooring, brick built recess housing 'Rayburn' (currently not used and switched off, but connected to the oil if required) brick feature archway to breakfast area. Two windows to rear elevation.
STUDY/UTILITY AREA
4.29m x 1.2m
Dimensions: 4.29 x 1.20 (14'0" x 3'11"). With tiled flooring, space and plumbing for washing machine and tumble dryer, sturdy timber ladder steps to office area. Door to rear elevation.
LOBBY
With laminate flooring, window and radiator.
CLOAKS/ WC
With white suite, comprising pedestal wash hand basin, low level wc, radiator, two windows to rear elevation and laminate flooring.
DAY ROOM
3.31m x 2.76m
Upvc and brick built sun room with wall lighting, radiator and laminate flooring. Door into garden.
GALLERIED LANDING
A beautiful bright and spacious galleried landing with office/ reading area and superb views over the village pond and green area. Storage cupboard, exposed king truss and doors to.
BEDROOM 1
6.98m x 5.21m
With T V point, radiator, shelving, exposed beam, storage cupboard and opening into dressing area/ sitting area.
DRESSING AREA/ SITTING AREA
With range of wardrobes, two windows to rear elevation, radiator and door to en-suite.
EN-SUITE
A recently re-fitted period style en-suite comprising pedestal wash hand basin, low level wc, 'P' shaped panelled bath with rainfall shower over, glass shower screen, ceiling spotlighting and part tiled walls. Window to side elevation.
BEDROOM 2
Dimensions: 4.64 x 3.67 (15'2" x 12'0"). With window to front elevation, radiator and storage cupboard.
BEDROOM 3
Dimensions: 4.58 x 3.11 (15'0" x 10'2"). With window to rear elevation, radiator, TV point and storage cupboards.
BEDROOM 4
Dimensions: 3.82 x 3.24 (12'6" x 10'7"). With window to front elevation and radiator.
FAMILY BATHROOM
With 'Velux' window, pedestal wash hand basin, low level wc, two heated towel ladders, 'P' shaped panelled bath with shower over and glass shower screen, fully tiled throughout.
OUTSIDE
The property has pavement frontage with remote double timber gates. There is a generous stone flagged parking area with access to the garden and outbuildings. The garden is mainly laid to lawn with brick seating area/ pergola, two large patios, secure walled and fenced boundaries, very private and secluded.
There is a range of outbuildings which would be a perfect DEVELOPMENT OPPORTUNITY for someone looking to invest or make further accommodation for family or holiday accomodation. (Subject to consents).
Building one - with power and light connected and windows to road/ rear elevation. Building two - which is currently used as a log store, double timber doors, power and light connected. Building three - Toy shed with space for white goods, power and light connected, double timber doors into and underdrawn ceiling. Building four - Tack room/ hay store with power and light connected, leading onto further barn with two large inset stables/ loose boxes and further store/ barn area...
PARKING
There is plenty of on site parking for many vehicles.
TENURE
We understand that the property is Freehold.
SERVICES
Water, drainage and electricity are connected. The central heating is provided by LPG and the LPG storage is in the garden curtilage. There is also an oil tank in one of the outbuildings, should the potential purchaser wish to reconnect.
ENERGY PERFORMANCE CERTIFICATE
The energy performance rating is F. (This may be improved upon now as the current vendors have changed the heating and have a modern gas boiler).
COUNCIL TAX BAND
The council tax band is D.
- COUNCIL TAXA payment made to your local authority in order to pay for local services like schools, libraries, and refuse collection. The amount you pay depends on the value of the property.Read more about council Tax in our glossary page.
- Band: D
- PARKINGDetails of how and where vehicles can be parked, and any associated costs.Read more about parking in our glossary page.
- Yes
- GARDENA property has access to an outdoor space, which could be private or shared.
- Yes
- ACCESSIBILITYHow a property has been adapted to meet the needs of vulnerable or disabled individuals.Read more about accessibility in our glossary page.
- Ask agent
Energy performance certificate - ask agent
Old Pear Tree Farm Back Street, Wold Newton, Driffield, YO25 3YJ
Add an important place to see how long it'd take to get there from our property listings.
__mins driving to your place
Get an instant, personalised result:
- Show sellers you’re serious
- Secure viewings faster with agents
- No impact on your credit score
Your mortgage
Notes
Staying secure when looking for property
Ensure you're up to date with our latest advice on how to avoid fraud or scams when looking for property online.
Visit our security centre to find out moreDisclaimer - Property reference 9ffe4b35-7b17-4fbe-a074-f66d95e90300. The information displayed about this property comprises a property advertisement. Rightmove.co.uk makes no warranty as to the accuracy or completeness of the advertisement or any linked or associated information, and Rightmove has no control over the content. This property advertisement does not constitute property particulars. The information is provided and maintained by Willowgreen, Driffield. Please contact the selling agent or developer directly to obtain any information which may be available under the terms of The Energy Performance of Buildings (Certificates and Inspections) (England and Wales) Regulations 2007 or the Home Report if in relation to a residential property in Scotland.
*This is the average speed from the provider with the fastest broadband package available at this postcode. The average speed displayed is based on the download speeds of at least 50% of customers at peak time (8pm to 10pm). Fibre/cable services at the postcode are subject to availability and may differ between properties within a postcode. Speeds can be affected by a range of technical and environmental factors. The speed at the property may be lower than that listed above. You can check the estimated speed and confirm availability to a property prior to purchasing on the broadband provider's website. Providers may increase charges. The information is provided and maintained by Decision Technologies Limited. **This is indicative only and based on a 2-person household with multiple devices and simultaneous usage. Broadband performance is affected by multiple factors including number of occupants and devices, simultaneous usage, router range etc. For more information speak to your broadband provider.
Map data ©OpenStreetMap contributors.





