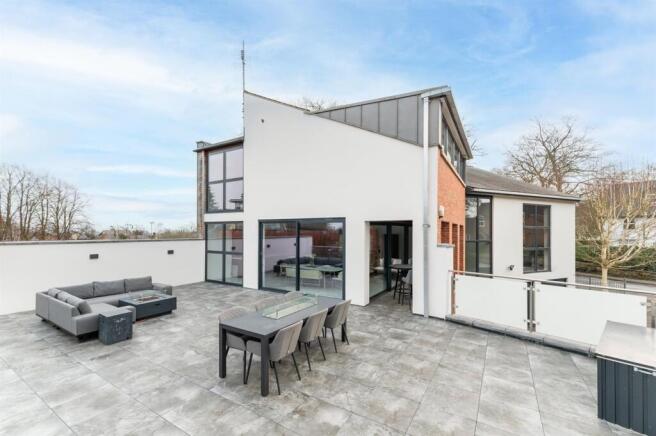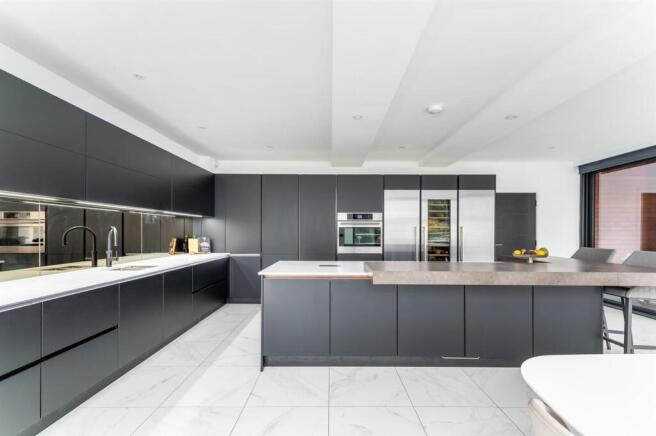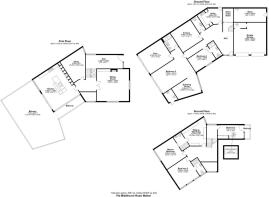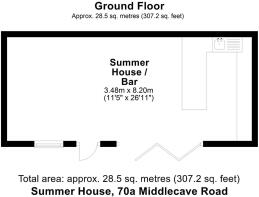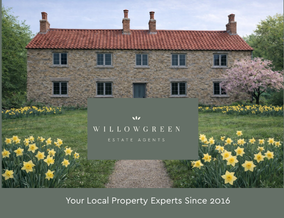
Walnut House, Middlecave Road, Malton, YO17 7NE

- PROPERTY TYPE
Detached
- BEDROOMS
5
- BATHROOMS
4
- SIZE
Ask agent
- TENUREDescribes how you own a property. There are different types of tenure - freehold, leasehold, and commonhold.Read more about tenure in our glossary page.
Ask agent
Key features
- GROUND FLOOR SUITE WITH GYM & DRESSING ROOM
- SWIMSPA WITH HOT TUB
- GARDEN ROOM WITH BAR & KITCHEN AREA
- MASTERSUITE WITH DRESSING ROOM
- UNDERFLOOR HEATING THROUGHOUT
- AMAZING ENTERTAINING SPACE WTH WRAP AROUND BALCONIES
- GERMAN KITCHEN
- OVER 5000 SQ FT
- UNIQUE ARCHITECT DESIGNED PROPERTY
- 5 DOUBLE BEDROOMS
Description
A Visionary Family Home of Architectural Brilliance
Walnut House is an exceptional contemporary house designed by award winning architects Bramhall Blenkharn. Located on one of the most favoured locations in Malton.
Step inside this breathtaking five-bedroom detached residence, where cutting-edge architecture meets luxurious family living. Designed to embrace natural light at every turn, this striking home features expansive glazing and a double-height atrium, creating an atmosphere of space and sophistication.
Ground Floor: A Private Haven of Indulgence
The principal master suite is a true retreat, complete with a dressing room, sleek shower room, and a private gym. A freestanding roll-top bath, perfectly positioned to overlook the landscaped garden, adds a touch of spa-like serenity. An additional ensuite bedroom, a cinema room, and a well-appointed utility room complete this level, offering convenience and indulgence in equal measure.
First Floor: The Social Heart of the Home
At the core of this exceptional residence is an open-plan kitchen and dining area, seamlessly flowing onto a wrap-around terrace, perfect for alfresco entertaining. A striking sitting room, enhanced by high ceilings and a contemporary inset gas fireplace, provides a stylish yet inviting space. A study and welcoming hallway further enhance the sense of grandeur and functionality. Bedroom 5 is accessed here with a mezzanine level, ideal as a reading nook or creative retreat, balcony onto the front.
Second Floor: Elevated Elegance
A second luxurious master suite boasts a walk-in wardrobe and a spa-inspired bathroom, offering another sanctuary within the home. One additional bedroom complete this flow with a private ensuite. .
Landscaped Gardens & Bespoke Outdoor Living
Beyond the walls of this extraordinary home, the meticulously landscaped garden offers an outdoor sanctuary. A purpose-built bar and swim spa create the ultimate setting for entertaining and recreation, garden toilet.
EPC Rating: C
GROUND FLOOR
Underfloor heating throughout.
RECEPTION HALL
Floor to ceiling, underfloor heating.
CINEMA ROOM
Dimensions: 4.44 x 4.3 (14'6" x 14'1"). 8 seats, projector screen, sound system.
GROUND FLOOR BEDROOM SUITE
Dimensions: 7.2 x 4.31 (23'7" x 14'1"). Sliding doors onto the garden, freestanding bath on tiled floor.
GROUND FLOOR BEDROOM EN SUITE
Wall hung vanity with ceramic gold sink, electric mirror, towel rail, underfloor heating, shower.
GROUND FLOOR DRESSING ROOM
Dimensions: 5.35 x 3.58 (17'6" x 11'8").
GYM OFF GROUND FLOOR SUITE
Dimensions: 5.18 x 4.37 (16'11" x 14'4").
UTILITY ROOM
Dimensions: 4.88 x 3.09 (16'0" x 10'1"). Plumbed for washing machine, dryer, sink.
GUEST CLOAKROOM
Wall hung vanity unit with gold sink, wall hung WC.
GROUND FLOOR BEDROOM FOUR
Dimensions: 4.44 x 2.85 (14'6" x 9'4").
EN-SUITE FOUR
Wall hung vanity sink, towel rail, shower, wc.
FIRST FLOOR HALL
Dimensions: 2.55 x 6.87 (8'4" x 22'6"). Side entrance hall with large glazed door. Stairs up to;
SITTING ROOM
Dimensions: 5.88 x 5.94 (19'3" x 19'5"). Floor to ceiling glazing onto front and side aspects, media wall with gas fire inset, double doors onto landing, glazed window onto top landing.
STUDY
Dimensions: 4.87 x 5.57 (15'11" x 18'3").
KITCHEN
Dimensions: 5.94 x 7 (19'5" x 22'11"). German kitchen, liebherr fridge, freezer, full size wine cooler, quooker hot water tap, counters lit, induction hob,
WRAP ROUND BALCONY
Dimensions: 7.38 x 12.21 (24'2" x 40'0").
MASTER BEDROOM
Dimensions: 4.02 x 4.25 (13'2" x 13'11"). Floor to ceiling windows, sliding door through to ensuite.
MASTER EN-SUITE
Fully tiled, towel rail, wall hung vanity unit, mirrored vanity cupboard, shower, underfloor heating. Leads to dressing room.
WALK IN WARDROBE/DRESSING ROOM
Dimensions: 5.3 x 5.03 (17'4" x 16'6"). Bespoke handmade open wardrobes, sensor lights, cabinets lit.
BEDROOM FIVE
Dimensions: 2.53 x 4.7 (8'3" x 15'5"). With spiral staircase to mezzanine.
MEZZANINE
Dimensions: 2.29 x 2.53 (7'6" x 8'3"). TV power points.
DOUBLE GARAGE
Dimensions: 5.96 x 6.00 (19'6" x 19'8"). Double garage doors, electric, water cylinder, water tap.
OUTSIDE
Driveway parking to the front, double garaging, two entrances, landscaped gardens, terraces, swim spa, outside garden toilet, boiler room, garden lighting, security lighting, outside taps, electric points.
SWIM SPA WITH HOT TUB
Installed in 2021, hot tub seats 8. Swim spa with jets.
GARDEN ROOM WITH BAR
Located at the bottom of garden, fridges, wine fridge, kitchen sink with hot & cold water, electric, bi folding doors.
SERVICES
Mains gas, water and electricity.
TENURE
Freehold.
Disclaimer
Disclaimer
We take care to ensure our property details are accurate and fair, but they are for guidance only and do not form part of any contract. Measurements, floor plans, photographs, and descriptions are provided in good faith as a general guide, and should be checked by any prospective purchaser. We recommend that all buyers satisfy themselves on every aspect of the property before making a commitment to purchase.
- COUNCIL TAXA payment made to your local authority in order to pay for local services like schools, libraries, and refuse collection. The amount you pay depends on the value of the property.Read more about council Tax in our glossary page.
- Ask agent
- PARKINGDetails of how and where vehicles can be parked, and any associated costs.Read more about parking in our glossary page.
- Yes
- GARDENA property has access to an outdoor space, which could be private or shared.
- Yes
- ACCESSIBILITYHow a property has been adapted to meet the needs of vulnerable or disabled individuals.Read more about accessibility in our glossary page.
- Ask agent
Walnut House, Middlecave Road, Malton, YO17 7NE
Add an important place to see how long it'd take to get there from our property listings.
__mins driving to your place
Get an instant, personalised result:
- Show sellers you’re serious
- Secure viewings faster with agents
- No impact on your credit score
Your mortgage
Notes
Staying secure when looking for property
Ensure you're up to date with our latest advice on how to avoid fraud or scams when looking for property online.
Visit our security centre to find out moreDisclaimer - Property reference 9ffe4b05-1d68-49de-a8f3-92c849cf5fd1. The information displayed about this property comprises a property advertisement. Rightmove.co.uk makes no warranty as to the accuracy or completeness of the advertisement or any linked or associated information, and Rightmove has no control over the content. This property advertisement does not constitute property particulars. The information is provided and maintained by Willowgreen Estate Agents, Ryedale. Please contact the selling agent or developer directly to obtain any information which may be available under the terms of The Energy Performance of Buildings (Certificates and Inspections) (England and Wales) Regulations 2007 or the Home Report if in relation to a residential property in Scotland.
*This is the average speed from the provider with the fastest broadband package available at this postcode. The average speed displayed is based on the download speeds of at least 50% of customers at peak time (8pm to 10pm). Fibre/cable services at the postcode are subject to availability and may differ between properties within a postcode. Speeds can be affected by a range of technical and environmental factors. The speed at the property may be lower than that listed above. You can check the estimated speed and confirm availability to a property prior to purchasing on the broadband provider's website. Providers may increase charges. The information is provided and maintained by Decision Technologies Limited. **This is indicative only and based on a 2-person household with multiple devices and simultaneous usage. Broadband performance is affected by multiple factors including number of occupants and devices, simultaneous usage, router range etc. For more information speak to your broadband provider.
Map data ©OpenStreetMap contributors.
