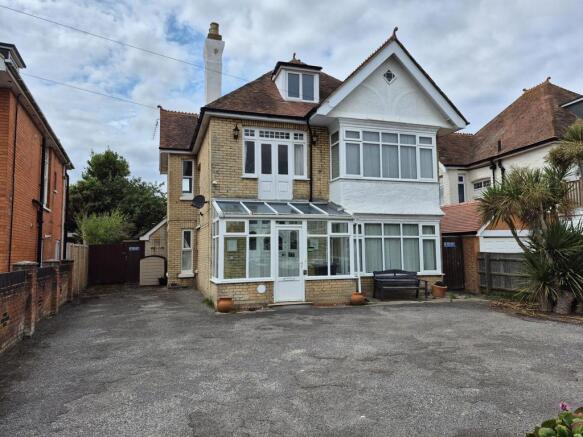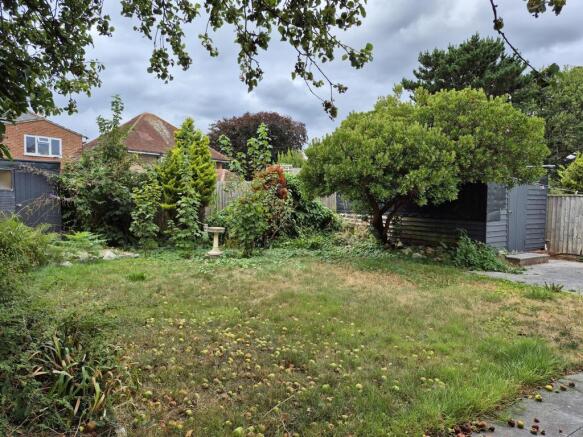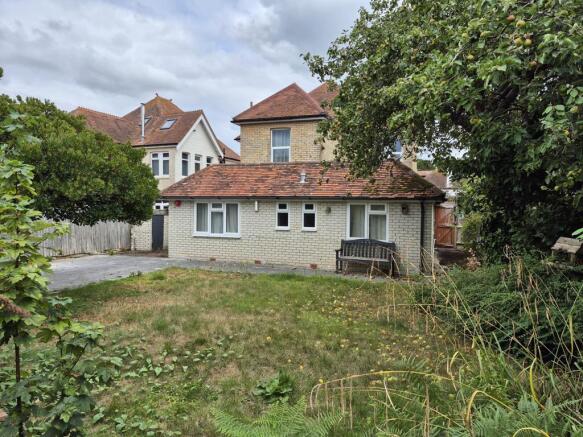24 Foxholes Road, Southbourne, Bournemouth, Dorset
- SIZE AVAILABLE
1,000 sq ft
93 sq m
- SECTOR
Commercial property for sale
Key features
- Detached Property arranged over ground, first and second floor attic room. Large single storey extension added to rear
- CQC registered for people 11 people
- Suitable for alternative commercial uses or conversion to residential accommodation
- Leasing proposals would be considered
Description
The property comprises a detached former care home. The accommodation is arranged over ground first and second floor attic rooms. The property has had a large a single storey extension added to the rear which created 3 additional bedrooms.
The ground floor comprises 4 bedrooms, lounge, kitchen and dinning room and managers office. Hallway/ Reception with staircase leading to the first floor. First floor comprises 5 bedrooms, bathroom and separate toilet. The second floor comprises two rooms and bathroom. The second floor is within the roof so there is restricted head height and was previously used by staff as offices and staff bedroom
To the front of the property is mostly tarmacked to create off road parking. At the rear of the property there is a good sized garden and lawn and patio and outbuildings
Planning
Planning consent was granted on 5th February 1987 for alterations, single storey extension and conversion of property to elderly persons rest home. Planning application No 7-1986-14786
It appears that the Property would come under Use Class C2 Residential Institution
There is no further planning history available online on the BCP website
CARE QUALITY COMMISSION (CQC)
The former Nightingales care home was registered for up to 11 people. The last CQC report was in 2021. A copy can be made available to interested parties.
Legal Fees
Each party will be responsible for their own legal fees.
EPC
Rating E
Accommodation Text
Ground floor
Glazed Porch 12'05" x 4'08" (3.8m x 1.4m)
Reception 10'00" x 16'06" (3.1m x 5.1m)
Bedroom 1 14'00" x 15'05" (4.2m x 4.7m)
Including ensuite
Lounge 17'03" x 12'00" (5.2m x 3.6m)
Managers Office 7'00" x 8'00" (2.1m x 2.4m)
Dining Room 10'05" x 8'06" (3.1m x 2.6m)
Kitchen 10'00" x 13'06" (3.1m x 4.1m)
Ground floor-Rear extension
Comprising 3 bedrooms and fire escape route
Bedroom 10'00" x 13'10" (3.1m x 4.2m)
Bedroom 11'00" x 14'00" (3.3m x 4.2m)
Bedroom 14'02" x 10'09" (4.3m x 3.2m)
First floor
Bedroom 12'04" x 9'02" (3.7m x 2.8m)
Bedroom 13'06" x 15'00" (4.1m x 4.5m)
Bedroom 13'08" x 12'05" (4.1m x 3.7m)
Bedroom 10'00" x 8'08" (3.1m x 2.6m)
Bedroom 10'02" x 13'06" (3.1m x 4.1m) max
Bathroom 8'03"x 4'08" (2.5m x 1.4m)
Separate toilet
Second Floor - attic rooms
Room(T Shaped)13'02"x 18'04" (4.1m x 5.5m) max
Room 9'04" x 12'03" (2.8m x 3.7m)
Bathroom 12'00" x 7'09" (3.6m x 2.3m) max
Outside
Front of the house is mostly tarmac driveway
Rear garden comprises both a grassed lawn and patio. Various outbuildings within the rear garden
Tenure Comments
PRICE
£825,000 freehold
FORMER CARE HOME FOR SALE
Brochures
24 Foxholes Road, Southbourne, Bournemouth, Dorset
NEAREST STATIONS
Distances are straight line measurements from the centre of the postcode- Christchurch Station1.0 miles
- Pokesdown Station1.4 miles
- Bournemouth Station3.0 miles
Notes
Disclaimer - Property reference 383FH. The information displayed about this property comprises a property advertisement. Rightmove.co.uk makes no warranty as to the accuracy or completeness of the advertisement or any linked or associated information, and Rightmove has no control over the content. This property advertisement does not constitute property particulars. The information is provided and maintained by Ellis and Partners Limited, Bournemouth. Please contact the selling agent or developer directly to obtain any information which may be available under the terms of The Energy Performance of Buildings (Certificates and Inspections) (England and Wales) Regulations 2007 or the Home Report if in relation to a residential property in Scotland.
Map data ©OpenStreetMap contributors.




