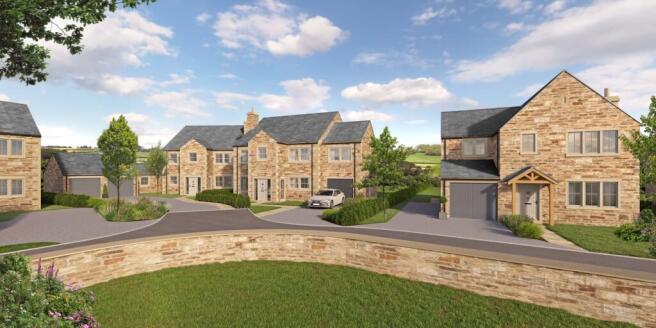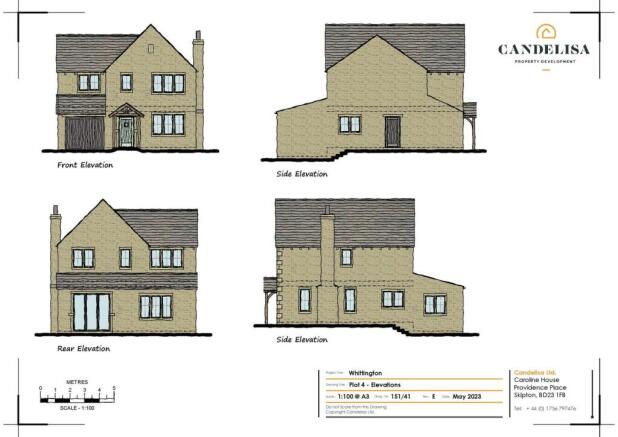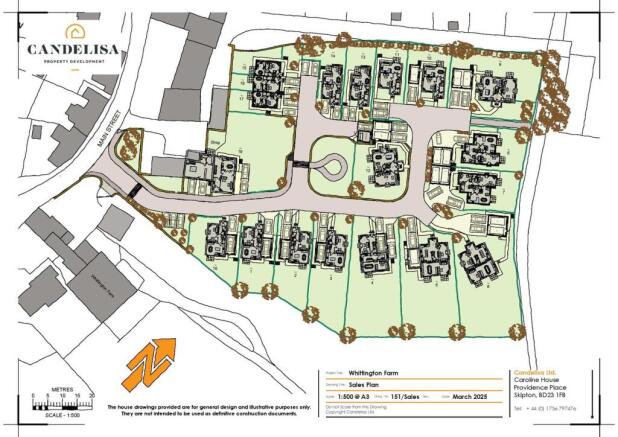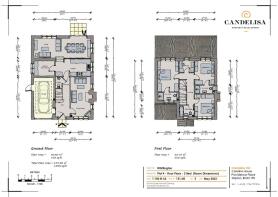
3 bedroom detached house for sale
Plot 4 Whittington Farm, Whittington, Carnforth, LA6

- PROPERTY TYPE
Detached
- BEDROOMS
3
- BATHROOMS
3
- SIZE
Ask agent
- TENUREDescribes how you own a property. There are different types of tenure - freehold, leasehold, and commonhold.Read more about tenure in our glossary page.
Freehold
Key features
- German Shuller C Kitchen With Quartz Worktops & Integrated NEFF Appliances
- Oak Veneer ‘Dordogne’ Internal Doors With Black Ironmongery
- Underfloor Heating To The Ground Floor & Gas Central Heated Radiators Upstairs
- Three Bedroom Detached New Build Residence By Award Winning Candelisa Developments
- Roca Sanitaryware With Matt Black Fixtures & Half-Height Ceramic Wall Tiling
- 10-Year Build Zone New Home Warranty Insurance
- EV Charging Point & Solar Panels For Sustainable Living
Description
Elegant, contemporary, and crafted with unmistakable attention to detail — Plot 4 at Whittington Farm embodies the very essence of luxury countryside living. Built by the multi-award-winning Candelisa Homes, this exquisite three-bedroom, three-bathroom detached home offers approximately 1,555 sq. ft of beautifully designed living space that seamlessly combines timeless design with modern functionality.
Set within the exclusive Whittington Farm development, Plot 4 showcases Candelisa’s signature approach to design — locally sourced stone construction, a slate roof, and elegant proportions that blend harmoniously into the picturesque village surroundings. From the moment you enter through the Agate Grey composite front door, you’re welcomed into a bright and spacious entrance hall that sets the tone for the refined interiors beyond. Every element, from the oak-veneered internal doors with black ironmongery to the softly lit finishes and smooth plastered walls, reflects a commitment to exceptional craftsmanship.
At the core of this beautiful home lies a generous open-plan kitchen, dining, and living area, designed to bring family and friends together in relaxed sophistication. The bespoke German-engineered Shuller C kitchen is both stylish and practical, complete with Myriad Arctic Starlight quartz worktops, integrated NEFF appliances, and soft-close cabinetry. A spacious dining area connects effortlessly to the living space, where bi-fold doors open out onto the rear patio, flooding the room with natural light and offering a seamless connection to the garden. Whether it’s casual family breakfasts or elegant evening entertaining, this space adapts perfectly to every occasion. A separate utility and boot room, located just off the kitchen, adds further convenience with space for laundry appliances and direct access to the garage — ideal for busy households.
The living room is both stylish and welcoming — a space designed for relaxation, featuring large windows and optional feature fireplace with wood-burning stove. A second lounge/snug provides a more intimate retreat or media room, while a ground-floor cloakroom finished with Roca sanitaryware and modern black fittings completes the layout.
Upstairs, the home continues to impress with three generous double bedrooms, each thoughtfully designed to combine comfort and sophistication. The master suite offers a luxurious private escape, complete with contemporary en-suite bathroom, complimentary tiling, and high-end fittings in a sleek monochrome palette. Two further bedrooms, one with its own en-suite, provide flexible options for family, guests, or home office use. A stylish family bathroom, also fitted with Roca sanitaryware, completes the first floor — blending practicality with elegance. The first floor also plays host to a seperate study area allowing a quiet place for work/relaxation.
Specifications
Luxury Specification
Every element of Plot 4 showcases superior craftsmanship and thoughtful design:
Traditional Masonry Build Using Locally Sourced Stone And Slate Roof
Energy-Efficient UPVC Windows In Agate With Aluminium Bi-Fold Doors In Anthracite Grey
Oak Veneer ‘Dordogne’ Internal Doors With Black Ironmongery
Underfloor Heating To The Ground Floor And Gas Central Heating Throughout
Energy-Efficient LED Downlighting And Pendant Fixtures In Key Rooms
Quartz Worktops, German Shuller C Cabinetry & NEFF Appliances
Roca Sanitaryware & Stylish Black Fixtures In All Bathrooms
Security Alarm System & Multi-Point Door Locking
External Lighting To Front Door & Rear Terrace
Electric Vehicle Charging Point & Solar Panels For Sustainable Living
10-Year Buildzone New Home Warranty Insurance
Upgrades
Candelisa Homes offer a bespoke service to make your home truly yours. Purchasers of Plot 4 can personalise finishes with a curated range of optional upgrades, including:
Flooring packages with LVT and premium carpets
Heating app access for remote control of your home’s climate
Electric garage door upgrade for convenience
USB charging points, outdoor electric sockets, and stylish lighting enhancements
Why Whittington Farm?
Our Whittington Farm development is located in the stunning rural village of Whittington which sits to the south of the much sought-after market town of Kirkby Lonsdale. Whittington Farm Estate is positioned with breath-taking views over Lancashire and Yorkshire. Premium plots look onto Ingleborough, arguably the most recognisable fell of the 3 Yorkshire peaks.
For those seeking a new home with a rural lifestyle and an accessible location, Whittington ticks the box. The enviable backwater sits just 2 miles off the A65, 8 miles from the M6, the city of Lancaster and the beautiful Lake District are only a 30-minute drive away. Our new construction homes are situated on a bus route that benefits from a regular service to nearby Kirkby Lonsdale and the historic city of Lancaster.
The quaint market town of Kirkby Lonsdale is only a five minute drive away and has a high reputation for quality independent shops, as well as excellent cafes, restaurants, bars and accomm...
Why Candelisa?
Candelisa is a multi award-winning property developer with roots in architecture and design. Formed from a successful Yorkshire architects’ practice, we’ve grown into a well-respected development company known for creating high-quality spaces across the North of England and beyond.
Our strength lies in finding thoughtful solutions for real spaces and real people — whether it’s transforming a historic building into beautiful homes, regenerating underused sites, or designing new-build housing that blends seamlessly with its surroundings.
We have a particular passion for the sensitive conversion of existing buildings, bringing character, craftsmanship and modern design together in a way that feels both fresh and timeless. Every project is approached with care, creativity, and a strong sense of place.
At Candelisa, we believe great design should serve the people who use it. We take pride in delivering projects that reflect the character of their location...
- COUNCIL TAXA payment made to your local authority in order to pay for local services like schools, libraries, and refuse collection. The amount you pay depends on the value of the property.Read more about council Tax in our glossary page.
- Band: TBC
- PARKINGDetails of how and where vehicles can be parked, and any associated costs.Read more about parking in our glossary page.
- Yes
- GARDENA property has access to an outdoor space, which could be private or shared.
- Yes
- ACCESSIBILITYHow a property has been adapted to meet the needs of vulnerable or disabled individuals.Read more about accessibility in our glossary page.
- Ask agent
Plot 4 Whittington Farm, Whittington, Carnforth, LA6
Add an important place to see how long it'd take to get there from our property listings.
__mins driving to your place
Get an instant, personalised result:
- Show sellers you’re serious
- Secure viewings faster with agents
- No impact on your credit score

Your mortgage
Notes
Staying secure when looking for property
Ensure you're up to date with our latest advice on how to avoid fraud or scams when looking for property online.
Visit our security centre to find out moreDisclaimer - Property reference 29628952. The information displayed about this property comprises a property advertisement. Rightmove.co.uk makes no warranty as to the accuracy or completeness of the advertisement or any linked or associated information, and Rightmove has no control over the content. This property advertisement does not constitute property particulars. The information is provided and maintained by Lune Valley Estates, Lune Valley. Please contact the selling agent or developer directly to obtain any information which may be available under the terms of The Energy Performance of Buildings (Certificates and Inspections) (England and Wales) Regulations 2007 or the Home Report if in relation to a residential property in Scotland.
*This is the average speed from the provider with the fastest broadband package available at this postcode. The average speed displayed is based on the download speeds of at least 50% of customers at peak time (8pm to 10pm). Fibre/cable services at the postcode are subject to availability and may differ between properties within a postcode. Speeds can be affected by a range of technical and environmental factors. The speed at the property may be lower than that listed above. You can check the estimated speed and confirm availability to a property prior to purchasing on the broadband provider's website. Providers may increase charges. The information is provided and maintained by Decision Technologies Limited. **This is indicative only and based on a 2-person household with multiple devices and simultaneous usage. Broadband performance is affected by multiple factors including number of occupants and devices, simultaneous usage, router range etc. For more information speak to your broadband provider.
Map data ©OpenStreetMap contributors.





