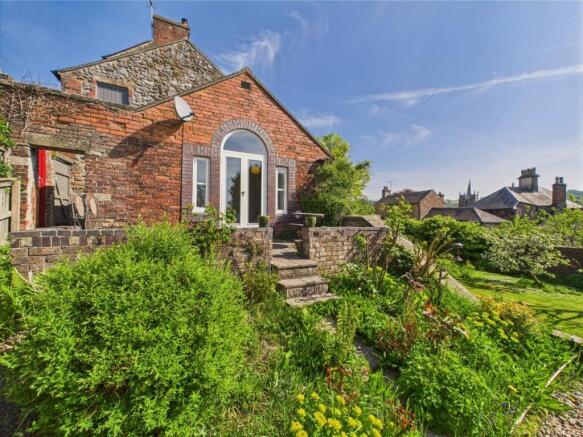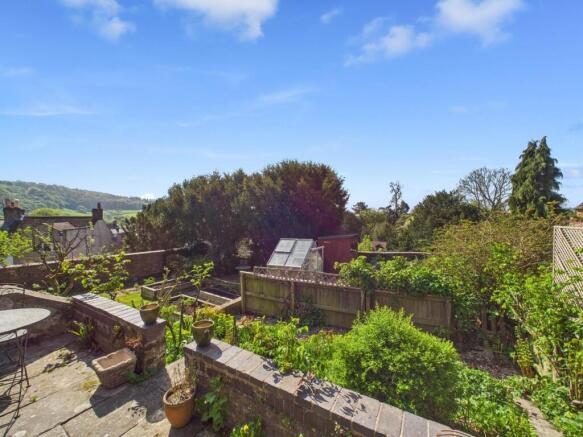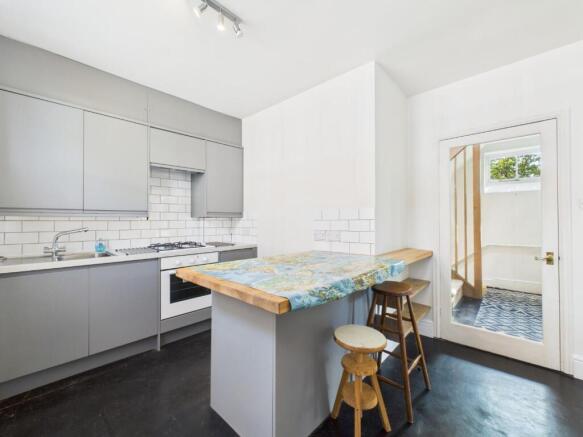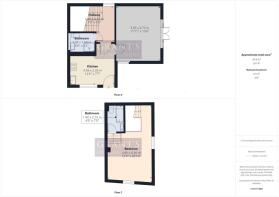
West End, Wirksworth

Letting details
- Let available date:
- Ask agent
- Deposit:
- £807A deposit provides security for a landlord against damage, or unpaid rent by a tenant.Read more about deposit in our glossary page.
- Min. Tenancy:
- Ask agent How long the landlord offers to let the property for.Read more about tenancy length in our glossary page.
- Let type:
- Long term
- Furnish type:
- Ask agent
- Council Tax:
- Ask agent
- PROPERTY TYPE
Cottage
- BEDROOMS
1
- BATHROOMS
2
- SIZE
Ask agent
Key features
- One Bedroom Cottage
- Central Location
- South Facing Garden
- Dining Kitchen
- Gas Central Heating
- Energy Rating D
- Available Early November 25
- Viewing Highly Recommended
Description
Ground Floor - The panelled wood front door, with fanlight above, opens from the courtyard into the
Dining Kitchen - 3.61 x 2.53 (11'10" x 8'3") - Facing onto the courtyard, this light room has space for a dining table and chairs under the window. The kitchen is fitted with a range of grey units and breakfast bar with white worktops. Integrated appliances include four ring gas hob, electric oven, extractor hood and fridge. The gas combi boiler is tucked neatly in a cupboard in a corner of the room and runs the central heating and hot water throughout. A fully glazed door opens into the inner hallway, and a side door leads through to the
Sitting Room - 4.69 x 3.56 - Housed in an extension, this room is the standout feature of the property, and being south facing is flooded with light via the french doors and fanlight. The ceiling is full height with exposed purlins, and a range of shelves and cupboards extends the full width of the back wall.
The french doors open out onto the patio. There is also a former stable door to the side, which has been converted into a window looking out onto the side path.
Inner Hallway - A door opens into the shower room, the main staircase rises up to the bedroom and further stairs lead down to a utility area.
Shower Room - 2.11 x 1.61 - A full sized glass shower cubicle houses a mixer shower and ceramic shower tray. White toilet and washbasin. Built in storage with lighted mirror over. Vinyl flooring, extractor fan, radiator.
Lower Ground Floor - From the inner hall a short flight of stairs leads down to the
Utility Room - With space and plumbing for a washing machine.
First Floor - Stairs lead up from the inner hall, turning half way at a useful landing, and rising past a long display shelf to enter the
Bedroom - 6.27 x 3.76 max - A spacious room with high ceilings and exposed purlins, windows on two sides and a velux window over the stairs. There are lovely views from the side window, and the front feature window looks onto the pretty courtyard.
Second Floor - A short flight of stairs leads up from the bedroom to the
En-Suite Bathroom - 2.14 x 1.35 - Set just slightly higher than the bedroom to maximise the use of space, the en-suite bathroom has a white suite comprising bath, toilet and wash basin. Feature beam, extractor fan, vinyl flooring and Velux window.
Outside - From the courtyard a full height side gate opens onto a pathway, passing the stone outbuilding and leading round to the patio and garden, which can also be accessed from the sitting room via the french doors. The patio is stone flagged with lovely views over rooftops and gardens to the hills beyond, and is surrounded by a low brick and stone wall. Steps from the patio lead down to an easily managed garden with shrubs and an abundance of roses, enclosed by a stone wall and wooden fencing.
Directional Notes - From our office in Wirksworth Market Place cross the road and head up West End. There is an alleyway on the left hand side of number 13 (red door), continue down here into Cook's Yard, where the property will be found on the right hand side.
Council Tax Information - We are informed by Derbyshire Dales District Council that this home falls within Council Tax Band B which is currently £1814 per annum.
The annual Council Tax charge has been supplied in good faith by the property owner and is for the tax year 2025/2026. It will likely be reviewed and changed by the Local Authority the following tax year and will be subject to an increase after the end of March.
Deposits Payable - If you are successful in your application for this rental property, you will be set up on our referencing system 'Goodlord'. The first payment requested will be a one week, non-refundable holding deposit. This is not an additional payment and will be deducted from your first month's rent. If you pass referencing, you will then be asked to pay the remainder of the first month's rent plus the security deposit which is equal to five weeks rent. There are no admin charges involved. If a guarantor is required, you will be charged an additional £50 + VAT per guarantor.
Brochures
West End, Wirksworth- COUNCIL TAXA payment made to your local authority in order to pay for local services like schools, libraries, and refuse collection. The amount you pay depends on the value of the property.Read more about council Tax in our glossary page.
- Band: B
- PARKINGDetails of how and where vehicles can be parked, and any associated costs.Read more about parking in our glossary page.
- Ask agent
- GARDENA property has access to an outdoor space, which could be private or shared.
- Yes
- ACCESSIBILITYHow a property has been adapted to meet the needs of vulnerable or disabled individuals.Read more about accessibility in our glossary page.
- Ask agent
West End, Wirksworth
Add an important place to see how long it'd take to get there from our property listings.
__mins driving to your place
Notes
Staying secure when looking for property
Ensure you're up to date with our latest advice on how to avoid fraud or scams when looking for property online.
Visit our security centre to find out moreDisclaimer - Property reference 34252207. The information displayed about this property comprises a property advertisement. Rightmove.co.uk makes no warranty as to the accuracy or completeness of the advertisement or any linked or associated information, and Rightmove has no control over the content. This property advertisement does not constitute property particulars. The information is provided and maintained by Grant's of Derbyshire, Wirksworth. Please contact the selling agent or developer directly to obtain any information which may be available under the terms of The Energy Performance of Buildings (Certificates and Inspections) (England and Wales) Regulations 2007 or the Home Report if in relation to a residential property in Scotland.
*This is the average speed from the provider with the fastest broadband package available at this postcode. The average speed displayed is based on the download speeds of at least 50% of customers at peak time (8pm to 10pm). Fibre/cable services at the postcode are subject to availability and may differ between properties within a postcode. Speeds can be affected by a range of technical and environmental factors. The speed at the property may be lower than that listed above. You can check the estimated speed and confirm availability to a property prior to purchasing on the broadband provider's website. Providers may increase charges. The information is provided and maintained by Decision Technologies Limited. **This is indicative only and based on a 2-person household with multiple devices and simultaneous usage. Broadband performance is affected by multiple factors including number of occupants and devices, simultaneous usage, router range etc. For more information speak to your broadband provider.
Map data ©OpenStreetMap contributors.





