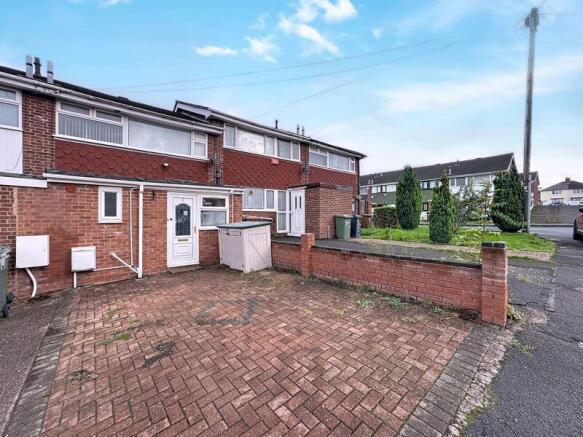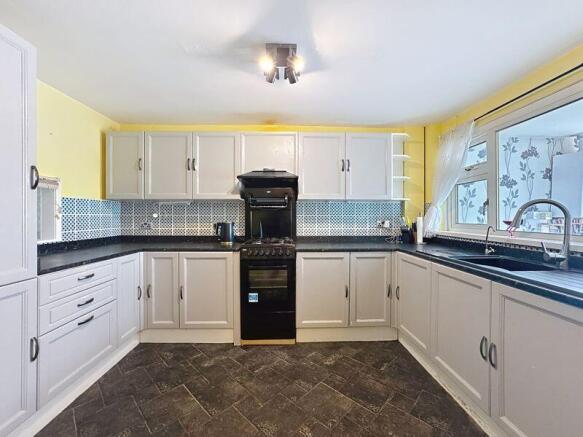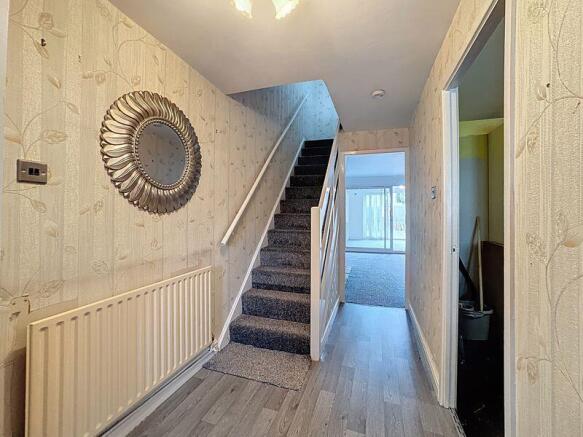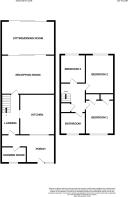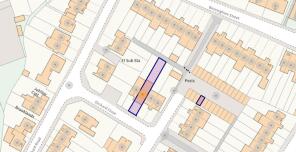
Orchard Close, Willenhall

- PROPERTY TYPE
Terraced
- BEDROOMS
3
- BATHROOMS
1
- SIZE
Ask agent
- TENUREDescribes how you own a property. There are different types of tenure - freehold, leasehold, and commonhold.Read more about tenure in our glossary page.
Freehold
Key features
- SPACIOUS THREE-BEDROOM FAMILY HOME WITH NO ONWARD CHAIN
- TWO RECEPTION ROOMS INCLUDING EXTENDED SITTING/DINING AREA
- BRIGHT KITCHEN WITH AMPLE STORAGE AND WORKSPACE
- DRIVEWAY PARKING PLUS GARAGE IN A SEPARATE BLOCK
- LOW-MAINTENANCE ENCLOSED REAR GARDEN, IDEAL FOR FAMILIES
- CLOSE TO SCHOOLS, SHOPS, AND EXCELLENT TRANSPORT LINKS
- PERFECT FOR FIRST-TIME BUYERS, UPSIZERS, OR INVESTORS
- TWO BATHROOMS (FAMILY BATHROOM AND GROUND FLOOR SHOWER ROOM)
- EPC: C
- COUNCIL TAX: A
Description
Welcome to this generous three-bedroom home, perfectly designed for family living and offered to the market with no onward chain. With its flexible layout, enclosed garden, and added benefit of a garage in a separate block, this property offers space, convenience, and opportunity in abundance.
Step through the porch into a bright and welcoming hallway, leading you to the heart of the home – a large reception room with feature fireplace, opening seamlessly into the extended sitting/dining room. Here, natural light floods through patio doors, creating the perfect setting for entertaining, family meals, or simply relaxing.
The kitchen provides plenty of storage and workspace, ideal for keen cooks and busy households. Completing the ground floor is a practical shower room, perfect for guests or as a convenient second bathroom.
Upstairs, you'll find three well-proportioned bedrooms, two doubles and a generous single, along with the family bathroom fitted with both bath and overhead shower.
Outside, the property continues to impress with a low-maintenance garden, perfect for summer barbecues, children's play, or quiet evenings. To the front, a driveway provides off-road parking, while the additional garage in a separate block offers further storage or secure parking.
Conveniently located close to schools, local shops, and excellent transport links, this home is ideal for families, first-time buyers, or those looking to upsize.
Why You'll Love It:
With no onward chain, it offers flexible living space with two reception rooms, ideal for modern family life, along with the benefit of two bathrooms for added convenience. Outside, you'll find driveway parking and a garage in a separate block, giving you both practicality and peace of mind. This property is ready for its next chapter – and it could be yours.
Entrance Porch
6' 3'' x 6' 6'' (1.90m x 1.99m)
The property benefits from a useful porch/utility area providing additional storage and practicality. With access directly from the front entrance door, the space features wood-effect flooring, a window to the side, and houses the central heating boiler.
Hall
Upon entering the property, you are welcomed into a spacious hallway providing access to the main reception areas and stairs rising to the first floor. The hallway benefits from neutral décor with patterned wallpaper, wood-effect vinyl flooring.
Kitchen
9' 2'' x 12' 5'' (2.79m x 3.79m)
This spacious kitchen is fitted with a range of matching wall and base units offering ample storage and worktop space. A feature tiled splashback runs throughout, complementing the light cabinetry and contrasting work surfaces. The kitchen benefits from a freestanding oven with hob and extractor over, inset stainless steel sink with drainer positioned beneath a large window allowing for plenty of natural light, and additional space for appliances. Finished with practical tiled-effect flooring
Reception Room
14' 5'' x 14' 9'' (4.39m x 4.50m)
A generous and inviting main reception room, enjoying a feature fireplace with decorative surround creating a focal point to the space. The room is finished with a patterned feature wall and neutral décor, complemented by a ceiling fan light fitting. Large sliding doors open into a further reception/sunroom.
Additional Reception Room
10' 5'' x 13' 8'' (3.17m x 4.17m)
Accessed via sliding doors from the main living room, this versatile additional reception space enjoys dual aspect views with sliding patio doors leading directly out to the rear garden. Offering an ideal spot for dining, a playroom, or a relaxation area, this space further enhances the ground floor living accommodation and provides a seamless connection to the outdoor area.
Bedroom One
13' 4'' x 9' 1'' (4.06m x 2.78m)
A spacious double bedroom located to the front of the property, benefitting from a large window which allows for plenty of natural light. The room is decorated with a floral feature wall and neutral tones, complemented by fitted carpet throughout. Ample built-in storage is provided with two double wardrobes, making this a practical and well-proportioned space ideal as the principal bedroom.
Bedroom Two
9' 2'' x 11' 1'' (2.80m x 3.38m)
A further well-proportioned double bedroom, positioned to the rear of the property. This room benefits from a large window which floods the space with natural light, complemented by fitted carpet throughout. Finished with a bold floral feature wall, the room offers ample space for furnishings and serves as a comfortable second bedroom.
Bedroom Three
7' 9'' x 5' 7'' (2.37m x 1.70m)
A well-sized single bedroom located to the rear of the property, finished in neutral décor with fitted carpet. A large window with vertical blinds allows plenty of natural light, while a central heating radiator provides warmth. This room offers versatility and could serve as a child's bedroom, home office or study.
Bathroom
8' 2'' x 5' 6'' (2.49m x 1.68m)
A well-proportioned family bathroom comprising a panelled bath with shower over, low level WC and wash hand basin set within a vanity unit providing useful storage. The room is fully tiled in a neutral finish with a decorative border and includes a heated towel rail. A frosted window provides both light and privacy.
Disclaimer:
We have inspected both the freehold and leasehold titles and can confirm they are currently registered in the vendor's name. This indicates that the purchaser would retain the freehold title upon completion. However, we strongly advise that you verify this information with your conveyancer before proceeding with any commitment to purchase.
Shower Room
The property benefits from a fully tiled shower room comprising a corner shower cubicle with glass screen, low level WC and wall-mounted wash hand basin. A frosted window provides natural light while maintaining privacy, and an extractor fan is fitted for ventilation. Finished in a neutral grey tile design,
Buyers Information
In line with UK anti-money laundering regulations, successful purchasers must complete an Anti-Money Laundering (AML) check. We use a specialist third-party service to verify your identity. The cost of these checks is £30 (including VAT) for each purchaser and any giftors contributing funds. This fee is paid in advance when an offer is agreed, and prior to the issuance of a sales memorandum. Please note that this charge is non-refundable.
Brochures
Full Details- COUNCIL TAXA payment made to your local authority in order to pay for local services like schools, libraries, and refuse collection. The amount you pay depends on the value of the property.Read more about council Tax in our glossary page.
- Band: A
- PARKINGDetails of how and where vehicles can be parked, and any associated costs.Read more about parking in our glossary page.
- Yes
- GARDENA property has access to an outdoor space, which could be private or shared.
- Yes
- ACCESSIBILITYHow a property has been adapted to meet the needs of vulnerable or disabled individuals.Read more about accessibility in our glossary page.
- Ask agent
Orchard Close, Willenhall
Add an important place to see how long it'd take to get there from our property listings.
__mins driving to your place
Get an instant, personalised result:
- Show sellers you’re serious
- Secure viewings faster with agents
- No impact on your credit score
Your mortgage
Notes
Staying secure when looking for property
Ensure you're up to date with our latest advice on how to avoid fraud or scams when looking for property online.
Visit our security centre to find out moreDisclaimer - Property reference 12762053. The information displayed about this property comprises a property advertisement. Rightmove.co.uk makes no warranty as to the accuracy or completeness of the advertisement or any linked or associated information, and Rightmove has no control over the content. This property advertisement does not constitute property particulars. The information is provided and maintained by Skitts Estate Agents, Willenhall. Please contact the selling agent or developer directly to obtain any information which may be available under the terms of The Energy Performance of Buildings (Certificates and Inspections) (England and Wales) Regulations 2007 or the Home Report if in relation to a residential property in Scotland.
*This is the average speed from the provider with the fastest broadband package available at this postcode. The average speed displayed is based on the download speeds of at least 50% of customers at peak time (8pm to 10pm). Fibre/cable services at the postcode are subject to availability and may differ between properties within a postcode. Speeds can be affected by a range of technical and environmental factors. The speed at the property may be lower than that listed above. You can check the estimated speed and confirm availability to a property prior to purchasing on the broadband provider's website. Providers may increase charges. The information is provided and maintained by Decision Technologies Limited. **This is indicative only and based on a 2-person household with multiple devices and simultaneous usage. Broadband performance is affected by multiple factors including number of occupants and devices, simultaneous usage, router range etc. For more information speak to your broadband provider.
Map data ©OpenStreetMap contributors.
