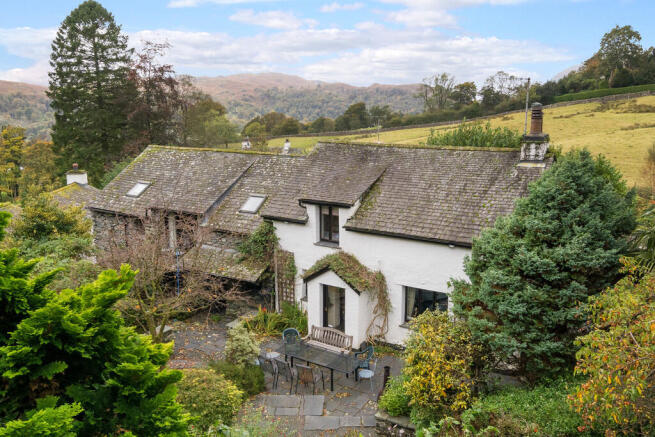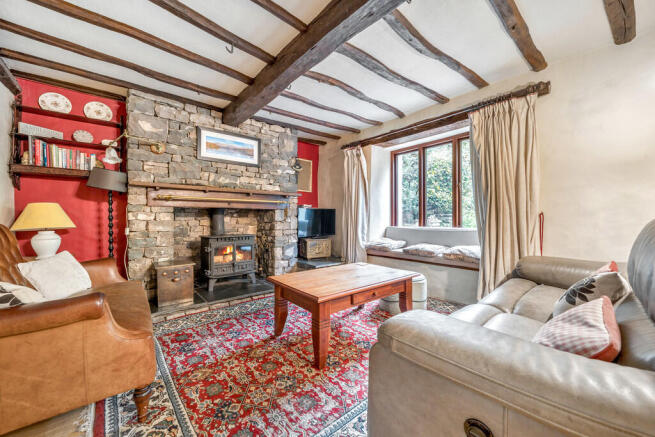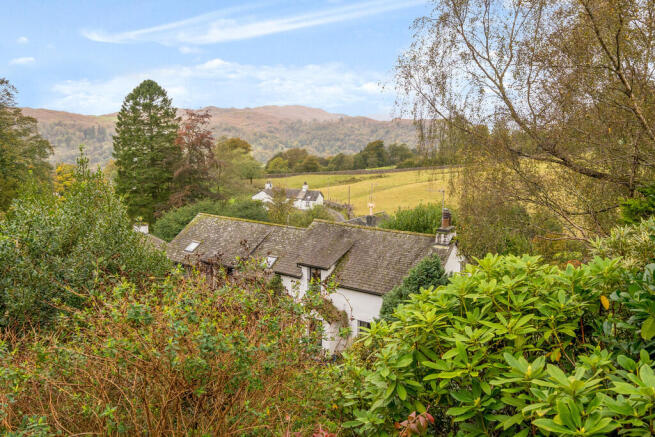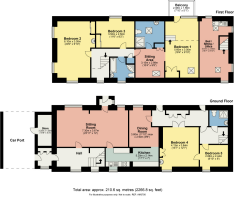Seathwaite Cottage, Seathwaite Lane, Ambleside, Cumbria, LA22 9ES

- PROPERTY TYPE
Detached
- BEDROOMS
5
- BATHROOMS
3
- SIZE
Ask agent
- TENUREDescribes how you own a property. There are different types of tenure - freehold, leasehold, and commonhold.Read more about tenure in our glossary page.
Freehold
Key features
- Lovely detached 17th Century Lakeland Cottage
- 5 bedrooms, 2 reception rooms and 3 bathrooms
- Peaceful setting above Ambleside
- Full of character and charm
- Beautiful exposed beams and flagged floor
- Breathtaking fell views
- Adaptable layout to suit a variety needs
- Car port plus driveway parking
- Delightful and tranquil tiered gardens
- Superfast broadband available
Description
Adaptable accommodation for those seeking a peaceful family home with secluded space in which to work, it is currently a successful holiday let.
This delightful 17th century Lakeland home oozes character and a sense of history wherever you look. Thought to have origins as a traditional Westmorland farmhouse with an adjoining barn, this spacious cottage has been thoughtfully improved over the years to now offer popular holiday letting accommodation. It would equally suit as a wonderful family home and includes superb potential for the creation of dedicated home office space within, should you be fortunate enough to be able to consider living and working in such breath-taking surroundings.
Entered beneath a covered car port, the integral porch then gives access to the main hallway which in turn leads to a superb sitting room, bursting with character. Formerly two rooms, this is surely the heart of this welcoming home, featuring beamed ceilings, a sumptuous window seat, and a large log burner set upon on a stone hearth with timber mantle. Perfect for cooler evenings and an ideal room for gathering with friends and family, it also has ample space to dine - or perhaps tackle a jigsaw should the weather be a little inclement.
The kitchen/utility room has distinct cooking and utility areas. Having a tiled floor and part tiled walls, timber ceiling and a range of country-style wall and base units with attractive stone work tops incorporating a stainless steel bowl and a half sink unit with a mixer tap. Integrated appliances include a Neff 5 ring gas hob and oven, and Bosch extractor hood, along with plumbing provision for an automatic washing machine.There is a useful under-stairs cupboard, and the British Gas central heating boiler.
Leading seamlessly to the dining room with its beautiful timbered ceiling and elegant parquet flooring. Whether entertaining guests or for large family gatherings - there is room here for all.
Also on the ground floor are two bedrooms and a shower room - increasingly popular, being ideal for less able guests, and offering flexibility of single level living. Bedroom 4 with its painted timber ceiling, a stylish wash basin on a slate topped vanity unit and a built in wardrobe. Bedroom 5 also boasts a charming beamed ceiling, timber wall to the hallway, and doors linking both to the hall with its external door to the rear, as well as the adjoining bedroom 4.
Progressing to the first floor, at one end of the cottage is the splendid primary split level bedroom suite with its impressive vaulted ceiling featuring charming timber beams and trusses. Natural light floods in via the skylight; this really is something rather special with three steps between the distinct bedroom and further seating areas. A perfect spot for relaxing, whether inside or out, having a picture window and glazed door to the rear garden via the balcony (2.1m x 1.5m). The large dressing room or relaxation area also features exposed roof trusses, a vaulted ceiling, skylight and a built in cupboard.
The stylish en suite shower room also has exposed roof truss, a tiled floor and part tiled/part panelled walls. Having a three piece suite comprising a tiled shower cubicle with a Mira Galena shower, a wash basin set above a large vanity unit, and WC. Additionally there is a skylight, and a heated towel rail - ensuring warm cosy towels are always to hand.
Also on this floor is the stylish and luxurious four piece house bathroom where a soak in the bath whilst gazing out at the Langdale Pikes is entirely possible. It is not often we can say that! Additionally there is a stylish wash basin on a slate topped vanity unit, a WC and a separate shower cubicle with an Aqualiser shower.
Completing the picture is a suite located in the former barn, accessed from the rear hall via a fixed ladder, and having a vaulted ceiling incorporating a mezzanine. This area may be considered ideal as a studio, home office, TV or hobby room. There are windows on three sides, including shuttered, barn style windows as well as roof lights front and rear. The kitchen area includes base units with a stainless steel sink unit with a mixer tap and a Zanussi two ring induction hob.
Outside, there is car parking provision either side of the cottage and to the rear are superb tiered gardens with multi level patio areas. The upper patio, affords the most spectacular panorama, with views stretching right around from Coniston Old Man in the southwest through Bowfell to the iconic Langdale Pikes.
The sloping gardens are an absolute delight offering privacy, tranquillity and views in equal measure. There are patio gardens at various levels, linked by attractive lit stone steps with strategically placed stone seats and beautiful flower borders. There is even a slate covered canopy for damper days. A second covered store may also double as a barbeque area, whilst those who venture to the very top of the garden will find a further patio with truly breath-taking panoramic views which stretch all the way around from Coniston Old man in the south, west through Wetherlam, Bowfell, Esk Pike and The Langdale Pikes, to name but a few. Closer to home, Wansfell is right behind you.
(Please take care when viewing however as some of the steps may occasionally be slippery, particularly when wet.)
It is so peaceful here, quietly tucked away from the hustle and bustle, that it might be easy to forget that the centre of Ambleside is virtually on your doorstep. A rare opportunity indeed, and not one to miss.
Location The idyllic situation of Seathwaite Cottage cannot be too strongly emphasised. Set in a beautiful secluded position with panoramic views yet this unique home is only a few minutes from central Ambleside which offers an exceptional array of highly regarded restaurants, cafes, shops and traditional Lakeland inns, not to mention a surprising selection of cinema screens. There are excellent recreational facilities including parks, tennis and crazy golf. Not forgetting that you can hike any of the surrounding fells or amble down to the lake shore.
Accommodation (with approximate dimensions)
Car Port
Entrance Porch
Hallway
Sitting Room 23' 11" x 12' 0" (7.30m x 3.67m)
Kitchen 17' 0" x 7' 0" (5.20m x 2.14m)
Dining Room 11' 9" x 9' 6" (3.60m x 2.9m)
Rear Hall With two external doors to the rear garden, and fixed ladder access to first floor suite and mezzanine.
Bedroom 4 13' 6" x 12' 7" (4.13m x 3.84m)
Inner Hall
Bedroom 5 8' 9" x 8' 0" (2.68m x 2.44m)
Shower Room
First Floor
Bedsitting/Home Office Suite 18' 7" x 8' 9" (5.67m x 2.69m)
Main Landing
Primary bedroom Suite
Sitting Area/Dressing Room 10' 4" x 9' 9" (3.15m x 2.98m)
Primary Bedroom 18' 4" x 9' 10" (5.59m x 3m)
En Suite Shower Room
Bedroom 2 20' 0" x 9' 10" (6.1m x 3m)
Bedroom 3 11' 5" x 8' 2" (3.50m x 2.50m)
House Bathroom
Property Information
Tenure Freehold.
Business Rates The property has a rateable value of £4,550 with £2,270.45 being the amount payable to Westmorland and Furness District Council for 2025/26. Small Business Rate Relief may be available and is enjoyed by the current owners
Services Mains water, electricity and gas are connected. The property has shared private drainage.
Please note that due to updated regulations for septic tanks and private drainage facilities, interested parties may wish to seek independent advice on the installation. We can recommend several local firms who may be able to assist.
Broadband Superfast broadband is available - Openreach network.
Mobile Signal Likely service from EE and Three.
Energy Performance Certificate The full Energy Performance Certificate is available on our website and also at any of our offices.
Directions From Rydal Road where the Little Bridge House is located, turn right at the mini roundabout signposted Kirkstone and known as The Struggle. Follow this road up for about 1/3 mile until you are in open countryside. On the left you will see a large oak tree with a sign for Oaks Farm, turn right immediately opposite this into Seathwaite Lane. Continue along the lane for approximately 200 metres where Seathwaite Cottage can be found on the right before reaching more open ground. There is car parking provision either side of the building.
What3Words ///noises.spearing.amicably
Viewings Strictly by appointment with Hackney & Leigh.
Anti Money Laundering Regulations (AML) Please note that when an offer is accepted on a property, we must follow government legislation and carry out identification checks on all buyers under the Anti-Money Laundering Regulations (AML). We use a specialist third-party company to carry out these checks at a charge of £42.67 (inc. VAT) per individual or £36.19 (incl. vat) per individual, if more than one person is involved in the purchase (provided all individuals pay in one transaction). The charge is non-refundable, and you will be unable to proceed with the purchase of the property until these checks have been completed. In the event the property is being purchased in the name of a company, the charge will be £120 (incl. vat).
Disclaimer All permits to view and particulars are issued on the understanding that negotiations are conducted through the agency of Messrs. Hackney & Leigh Ltd. Properties for sale by private treaty are offered subject to contract. No responsibility can be accepted for any loss or expense incurred in viewing or in the event of a property being sold, let, or withdrawn. Please contact us to confirm availability prior to travel. These particulars have been prepared for the guidance of intending buyers. No guarantee of their accuracy is given, nor do they form part of a contract. *Broadband speeds estimated and checked by on 7th October 2025.
Brochures
Brochure- COUNCIL TAXA payment made to your local authority in order to pay for local services like schools, libraries, and refuse collection. The amount you pay depends on the value of the property.Read more about council Tax in our glossary page.
- Ask agent
- PARKINGDetails of how and where vehicles can be parked, and any associated costs.Read more about parking in our glossary page.
- Covered,Off street
- GARDENA property has access to an outdoor space, which could be private or shared.
- Yes
- ACCESSIBILITYHow a property has been adapted to meet the needs of vulnerable or disabled individuals.Read more about accessibility in our glossary page.
- Ask agent
Seathwaite Cottage, Seathwaite Lane, Ambleside, Cumbria, LA22 9ES
Add an important place to see how long it'd take to get there from our property listings.
__mins driving to your place
Get an instant, personalised result:
- Show sellers you’re serious
- Secure viewings faster with agents
- No impact on your credit score



Your mortgage
Notes
Staying secure when looking for property
Ensure you're up to date with our latest advice on how to avoid fraud or scams when looking for property online.
Visit our security centre to find out moreDisclaimer - Property reference 100251035367. The information displayed about this property comprises a property advertisement. Rightmove.co.uk makes no warranty as to the accuracy or completeness of the advertisement or any linked or associated information, and Rightmove has no control over the content. This property advertisement does not constitute property particulars. The information is provided and maintained by Hackney & Leigh, Ambleside. Please contact the selling agent or developer directly to obtain any information which may be available under the terms of The Energy Performance of Buildings (Certificates and Inspections) (England and Wales) Regulations 2007 or the Home Report if in relation to a residential property in Scotland.
*This is the average speed from the provider with the fastest broadband package available at this postcode. The average speed displayed is based on the download speeds of at least 50% of customers at peak time (8pm to 10pm). Fibre/cable services at the postcode are subject to availability and may differ between properties within a postcode. Speeds can be affected by a range of technical and environmental factors. The speed at the property may be lower than that listed above. You can check the estimated speed and confirm availability to a property prior to purchasing on the broadband provider's website. Providers may increase charges. The information is provided and maintained by Decision Technologies Limited. **This is indicative only and based on a 2-person household with multiple devices and simultaneous usage. Broadband performance is affected by multiple factors including number of occupants and devices, simultaneous usage, router range etc. For more information speak to your broadband provider.
Map data ©OpenStreetMap contributors.




