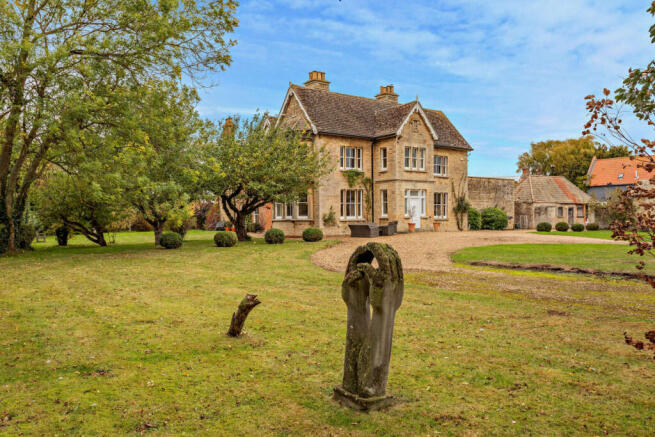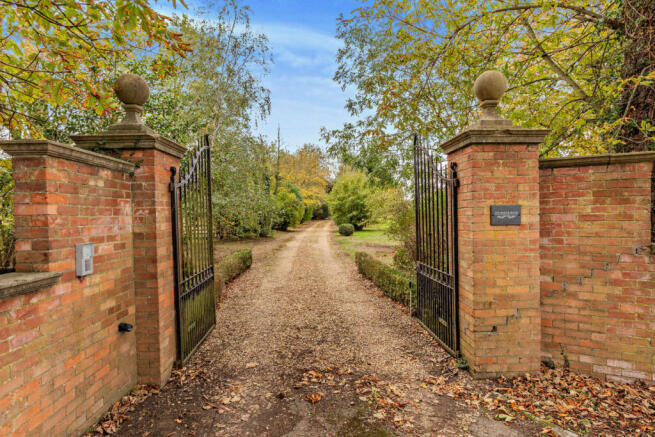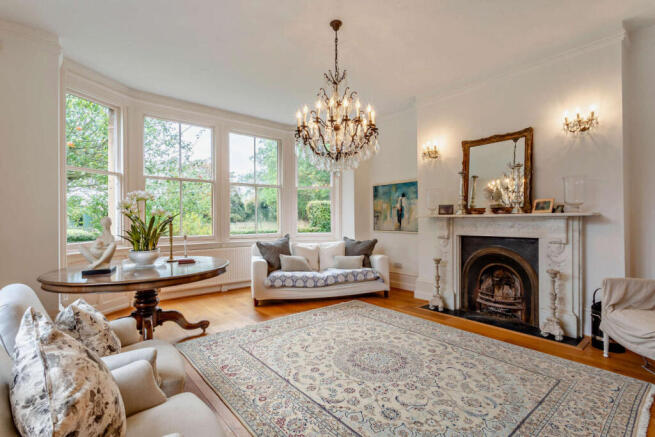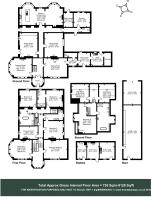Haddon Road, Haddon, Peterborough, PE7

- PROPERTY TYPE
Detached
- BEDROOMS
7
- BATHROOMS
4
- SIZE
Ask agent
- TENUREDescribes how you own a property. There are different types of tenure - freehold, leasehold, and commonhold.Read more about tenure in our glossary page.
Freehold
Key features
- An elegant family home
- Four reception rooms
- Up to 7 bedrooms
- Four bathrooms
- Ancillary rooms and stores
- Garaging, stables and barn
- Garden and paddock
- Hard tennis court
- No chain
Description
end of a gated drive and enjoys views
over its formal garden and grounds.
With origins from the 1700s and then
later extensions and alterations, in
the mid-Victorian era, the house offers
large, elegant rooms with plenty of light
and character, including deep skirtings
and panelled doors. Sympathetic
modernisation as taken place in recent
years, creating a comfortable family
home with grace and style, along with
a high degree of versatility, including
scope for the recreation of the former
annex.
The front door opens to the hall which
has two beautifully proportioned
reception rooms to either side, including
the drawing room which has handsome
fireplace as a focal point and views over
the garden.
The sitting room is opposite
and has a woodburning stove.
The formal dining room has fitted
bookshelves and a large period
fireplace adding to the atmosphere. The
family room is across the hall.
The kitchen is a fabulous hub to the
home with ample space for cooking
and food preparation, as well as family
or formal mealtimes, along with space
for relaxation. The high quality, sleek
units with quartz worksurfaces include
plenty of storage and house the usual
appliances. The Aga, with companion,
make a cosy heart to the home.
The dining area as a view through the bay
window to the garden and field beyond.
There are ample storerooms, and a
scullery, along with cloakrooms, a boot
room and a utility room, with access
directly from the drive or from the
courtyard.
The staircase leads from the hall to the
landing, which has a beautiful view down the drive.
There are elegant bedrooms to either
side. The lower landing has two further
comfortable double bedrooms, one of
which is fitted as a dressing room. The
other has access to the Jack and Jill wash
room / WC, which offers sufficient space
for a shower or bath to be added. Across
the landing is the principal bathroom,
which is beautifully appointed with twin
sinks, WC and roll-top bath set in front of
the window to enjoy the rural view.
There are two further double bedrooms
enjoying westerly views over the fields.
One of them has a beautiful ensuite
shower room.
Attic stairs rise to the top floor, which
is a great domain for teenagers. A huge
bedroom has far-reaching southerly
views. Across the landing is a vast
bathroom, and on the lower landing there
are two further attic rooms, which could
be bedrooms or playrooms, perhaps.
Electric gates open to the drive, which
runs between the lawns, up to the
circular parking and turning area in front
of the house. The formal gardens run to
the south & west, with lawns and well-stocked
shrubberies. A path leads to the
hard tennis court.
An attractive sheltered courtyard is set to
the west of the house and provides rear
access to the accommodation. The stable
block is adjacent. The lengthy, brick-built,
single storey barn provides garaging
to one end and great possibilities to
the other. In the past (1990) planning
permission was granted to split the barn
into two dwellings, but this was never
implemented. The grounds amount to
about 4.60 acres and include a fenced
paddock.
IMPORTANT NOTE TO PURCHASERS:
We endeavour to make our sales particulars accurate and reliable, however, they do not constitute or form part of an offer or any contract and none is to be relied upon as statements of representation or fact. Any services, systems and appliances listed in this specification have not been tested by us and no guarantee as to their operating ability or efficiency is given. All measurements have been taken as a guide to prospective buyers only, and are not precise. Please be advised that some of the particulars may be awaiting vendor approval. If you require clarification or further information on any points, please contact us, especially if you are travelling some distance to view. Fixtures and fittings other than those mentioned are to be agreed with the seller.
OUN190100/
Brochures
Full Brochure PDF- COUNCIL TAXA payment made to your local authority in order to pay for local services like schools, libraries, and refuse collection. The amount you pay depends on the value of the property.Read more about council Tax in our glossary page.
- Band: H
- PARKINGDetails of how and where vehicles can be parked, and any associated costs.Read more about parking in our glossary page.
- Yes
- GARDENA property has access to an outdoor space, which could be private or shared.
- Yes
- ACCESSIBILITYHow a property has been adapted to meet the needs of vulnerable or disabled individuals.Read more about accessibility in our glossary page.
- Ask agent
Energy performance certificate - ask agent
Haddon Road, Haddon, Peterborough, PE7
Add an important place to see how long it'd take to get there from our property listings.
__mins driving to your place
Get an instant, personalised result:
- Show sellers you’re serious
- Secure viewings faster with agents
- No impact on your credit score
Your mortgage
Notes
Staying secure when looking for property
Ensure you're up to date with our latest advice on how to avoid fraud or scams when looking for property online.
Visit our security centre to find out moreDisclaimer - Property reference OUN190100. The information displayed about this property comprises a property advertisement. Rightmove.co.uk makes no warranty as to the accuracy or completeness of the advertisement or any linked or associated information, and Rightmove has no control over the content. This property advertisement does not constitute property particulars. The information is provided and maintained by Woodford & Co, Oundle. Please contact the selling agent or developer directly to obtain any information which may be available under the terms of The Energy Performance of Buildings (Certificates and Inspections) (England and Wales) Regulations 2007 or the Home Report if in relation to a residential property in Scotland.
*This is the average speed from the provider with the fastest broadband package available at this postcode. The average speed displayed is based on the download speeds of at least 50% of customers at peak time (8pm to 10pm). Fibre/cable services at the postcode are subject to availability and may differ between properties within a postcode. Speeds can be affected by a range of technical and environmental factors. The speed at the property may be lower than that listed above. You can check the estimated speed and confirm availability to a property prior to purchasing on the broadband provider's website. Providers may increase charges. The information is provided and maintained by Decision Technologies Limited. **This is indicative only and based on a 2-person household with multiple devices and simultaneous usage. Broadband performance is affected by multiple factors including number of occupants and devices, simultaneous usage, router range etc. For more information speak to your broadband provider.
Map data ©OpenStreetMap contributors.




