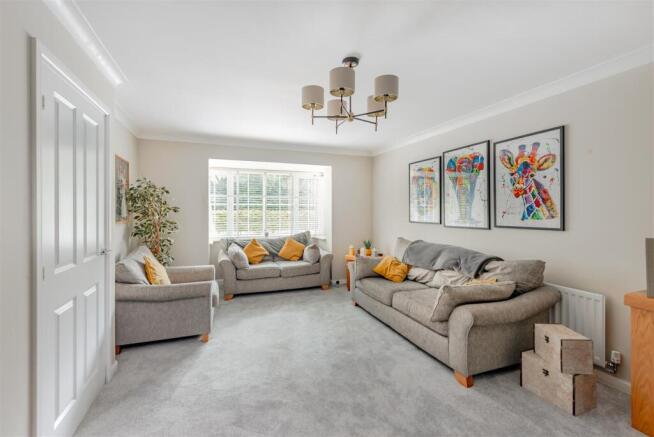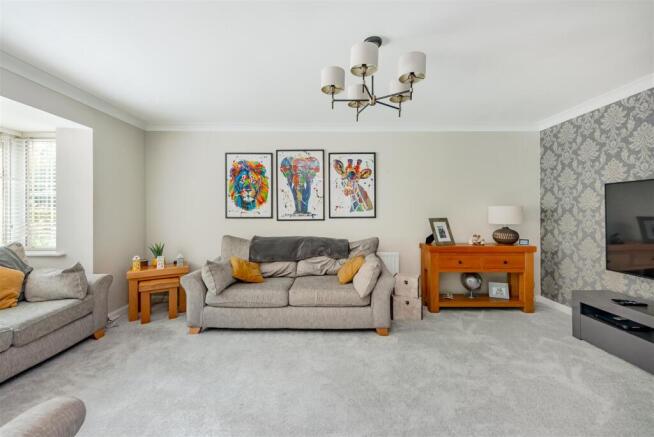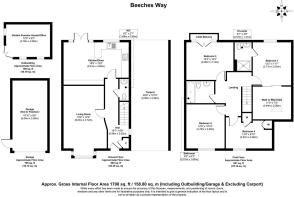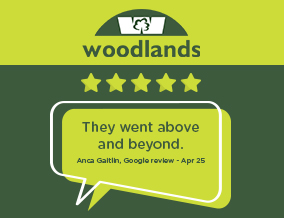
4 bedroom house for sale
Beeches Way, Kilnwood Vale, Faygate, Horsham

- PROPERTY TYPE
House
- BEDROOMS
4
- BATHROOMS
2
- SIZE
Ask agent
- TENUREDescribes how you own a property. There are different types of tenure - freehold, leasehold, and commonhold.Read more about tenure in our glossary page.
Freehold
Key features
- MODERN FAMILY HOME
- FOUR GENEROUSLY SIZED DOUBLE BEDROOMS
- PRINCIPAL SUITE WITH EN-SUITE & BESPOKE WALK-IN WARDROBE
- OPEN PLAN KITCHEN/DINER WITH INTEGRATED APPLIANCES
- SPACIOUS LIVING ROOM WITH ATTRACTIVE BAY WINDOW
- LANDSCAPED GARDEN
- GARDEN HOME OFFICE WITH POWER, LIGHTING & INTERNET
- DRIVEWAY WITH CARPORT & GARAGE
- WALKING DISTANCE TO FAYGATE STATION
- COUNCIL TAX BAND: E EPC RATING: C
Description
A stunning four bedroom contemporary home built in 2015 by Bovis Homes, beautifully presented and located in the sought-after Kilnwood Vale development in the village of Faygate. Offering stylish, spacious living across two floors, this property is perfect for growing families or professionals seeking modern comfort with countryside charm and excellent commuter links.
Step into a welcoming entrance hall, where the sense of space and light is immediately apparent. A downstairs cloakroom adds convenience, ideal for guests and busy family life. The living room is generously proportioned and filled with natural light thanks to its large bay window. The contemporary open-plan kitchen and dining space spans the full width of the home. Featuring a sleek range of units, complementary worktops, integrated appliances - this area is perfect for both family meals and entertaining. French doors lead out to the rear garden, blending indoor and outdoor living beautifully.
Upstairs, the principal bedroom has been cleverly adapted to include a bespoke walk-in wardrobe, complete with a skylight that floods the space with natural light which adds a stylish and practical touch. This luxurious suite also benefits from a modern en-suite shower room. The second bedroom boasts a Juliet balcony, while the third and fourth bedrooms are both generous doubles. A well-appointed family bathroom completes the upper floor.
The north facing rear garden is a true highlight - thoughtfully landscaped to create defined spaces for relaxing and entertaining. A large Indian Sandstone paved patio is ideal for alfresco dining, while a separate lawn and additional terrace offer further seating options.
At the rear of the garden, you'll find a home office, complete with power, lighting and hardwired internet connection, perfect for professionals working remotely, creatives, or those seeking a private retreat.
To the front, a private driveway provides ample parking for several vehicles and includes a carport and a garage for additional storage or workshop use. There is also an electric vehicle charging point.
Kilnwood Vale is a thriving and well-connected community, popular with families and commuters alike. The development features green open spaces, play areas, and a primary school with a current Ofsted rating of 'good'. The charming village of Faygate sits on the edge of St. Leonard's Forest, offering beautiful woodland walks and a tranquil setting, while still being just minutes from Horsham and Crawley. Faygate train station (less than a mile away) provides direct links to London and the South Coast, with the M23 nearby for easy access to Gatwick and beyond.
Accommodation With Approximate Room Sizes: -
Max Measurements Shown Unless Stated Otherwise. -
Entrance Hall -
Living Room - 6.02m x 3.71m (19'09" x 12'02") -
Kitchen/Diner - 5.61m x 3.66m (18'05" x 12'0") -
Cloakroom - 1.88m x 0.79m (6'02" x 2'07") -
First Floor -
Landing -
Bedroom One - 3.71m x 3.53m (12'02" x 11'07") -
Walk-In Wardrobe - 3.43m x 2.21m (11'03" x 7'03") -
En-Suite Shower Room - 2.46m x 1.42m (8'01" x 4'08") -
Bedroom Two - 3.78m x 3.30m (12'05" x 10'10") -
Bedroom Three - 4.04m x 3.12m (13'03" x 10'03") -
Bedroom Four - 3.96m x 2.69m (13'0" x 8'10") -
Family Bathroom - 2.51m x 1.91m (8'03" x 6'03") -
Outside -
Car Port - 9.07m x 3.30m (29'09" x 10'10") -
Garage - 6.05m x 2.95m (19'10" x 9'08") -
Rear Garden -
Summer House/Office - 3.78m x 2.79m (12'05" x 9'02") -
Annual Estate Charge: £342.70 -
DIRECTIONS: From Horsham town centre take North Street, past the station and over the railway bridge, at the roundabout take the third exit into Harwood Road. At the next roundabout take the third exit which is a continuation of Harwood Road. At the traffic lights go straight over and at the roundabout turn right and take the road towards Crawley. Proceed along this dual carriageway and at the next roundabout go straight ahead. At the next roundabout turn left onto Calvert Link. At the next roundabout turn right (second exit) onto a continuation of Calvert Link. Take the second right onto Illet Way, then first right into Beeches Way.
COUNCIL TAX: Band E.
EPC Rating: C.
SCHOOL CATCHMENT AREA: For local school admissions and to find out about catchment areas, please contact West Sussex County Council – West Sussex Grid for learning - School Admissions, . Or visit the Admissions Website.
Woodlands Estate Agents Disclaimer: we would like to inform prospective purchasers that these sales particulars have been prepared as a general guide only. A detailed survey has not been carried out, nor the services, appliances and fittings tested. Room sizes are approximate and should not be relied upon for furnishing purposes. If floor plans are included they are for guidance and illustration purposes only and may not be to scale. If there are important matters likely to affect your decision to buy, please contact us before viewing this property.
Energy Performance Certificate (EPC) disclaimer: EPC'S are carried out by a third-party qualified Energy Assessor and Woodlands Estate Agents are not responsible for any information provided on an EPC.
TO ARRANGE A VIEWING PLEASE CONTACT WOODLANDS ESTATE AGENTS ON .
Brochures
Beeches Way, Kilnwood Vale, Faygate, Horsham- COUNCIL TAXA payment made to your local authority in order to pay for local services like schools, libraries, and refuse collection. The amount you pay depends on the value of the property.Read more about council Tax in our glossary page.
- Band: E
- PARKINGDetails of how and where vehicles can be parked, and any associated costs.Read more about parking in our glossary page.
- Yes
- GARDENA property has access to an outdoor space, which could be private or shared.
- Yes
- ACCESSIBILITYHow a property has been adapted to meet the needs of vulnerable or disabled individuals.Read more about accessibility in our glossary page.
- Ask agent
Beeches Way, Kilnwood Vale, Faygate, Horsham
Add an important place to see how long it'd take to get there from our property listings.
__mins driving to your place
Get an instant, personalised result:
- Show sellers you’re serious
- Secure viewings faster with agents
- No impact on your credit score



Your mortgage
Notes
Staying secure when looking for property
Ensure you're up to date with our latest advice on how to avoid fraud or scams when looking for property online.
Visit our security centre to find out moreDisclaimer - Property reference 34252534. The information displayed about this property comprises a property advertisement. Rightmove.co.uk makes no warranty as to the accuracy or completeness of the advertisement or any linked or associated information, and Rightmove has no control over the content. This property advertisement does not constitute property particulars. The information is provided and maintained by Woodlands Estate Agents, Horsham. Please contact the selling agent or developer directly to obtain any information which may be available under the terms of The Energy Performance of Buildings (Certificates and Inspections) (England and Wales) Regulations 2007 or the Home Report if in relation to a residential property in Scotland.
*This is the average speed from the provider with the fastest broadband package available at this postcode. The average speed displayed is based on the download speeds of at least 50% of customers at peak time (8pm to 10pm). Fibre/cable services at the postcode are subject to availability and may differ between properties within a postcode. Speeds can be affected by a range of technical and environmental factors. The speed at the property may be lower than that listed above. You can check the estimated speed and confirm availability to a property prior to purchasing on the broadband provider's website. Providers may increase charges. The information is provided and maintained by Decision Technologies Limited. **This is indicative only and based on a 2-person household with multiple devices and simultaneous usage. Broadband performance is affected by multiple factors including number of occupants and devices, simultaneous usage, router range etc. For more information speak to your broadband provider.
Map data ©OpenStreetMap contributors.





