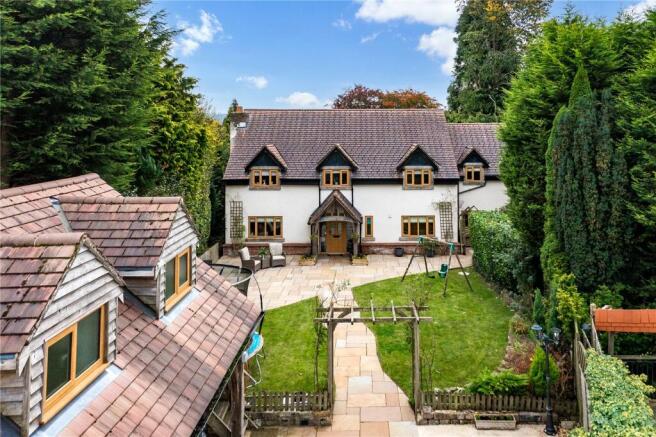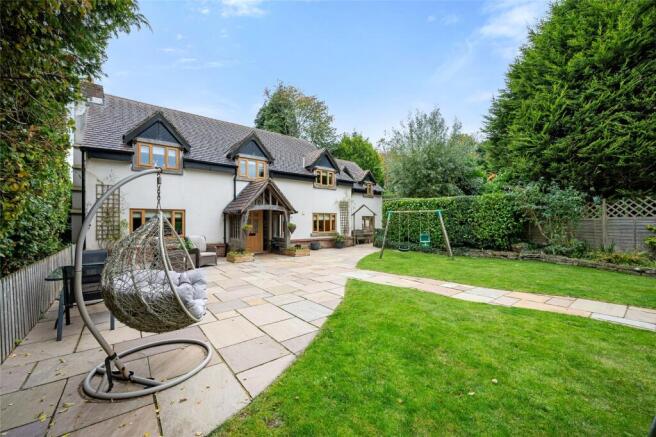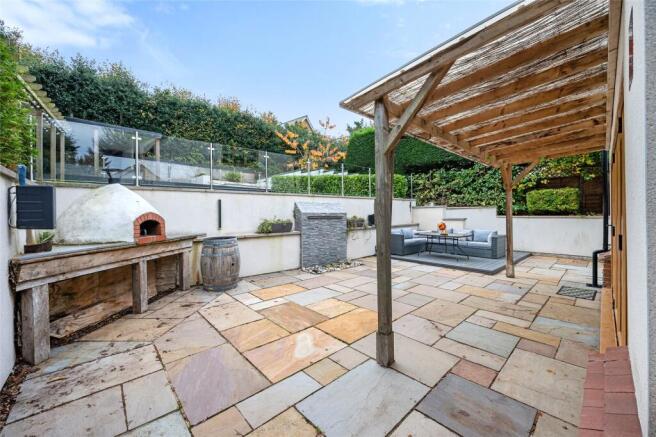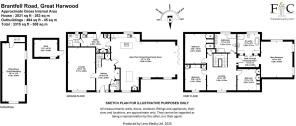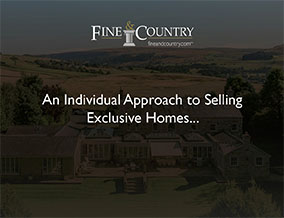
4 bedroom detached house for sale
Brantfell Road, Great Harwood, BB6

- PROPERTY TYPE
Detached
- BEDROOMS
4
- BATHROOMS
2
- SIZE
2,647 sq ft
246 sq m
- TENUREDescribes how you own a property. There are different types of tenure - freehold, leasehold, and commonhold.Read more about tenure in our glossary page.
Freehold
Key features
- A Fabulous Characterful Detached Family Home
- Charming Four Double Bedroom Living Accommodation
- Living Room, Family Dining Kitchen, Utility/Shower Room
- Luxury 4pc En-Suite to Main, 5pc Family Bathroom
- Delightful Formal Garden Areas on a 0.28 Acre Plot
- Sweeping Gated Driveway and Three Bay Car Port
- Private Position Close to Memorial Park
- No Chain Delay
- Council Tax Band: G I Freehold I EPC: B
Description
Council Tax Band: G I Freehold I EPC: B
The Oaks is a truly delightful and beautifully crafted modern detached home, built circa 2016 with an impressive oak frame and set on approximately 0.28 acres in a private and discreet position. Tucked close to Memorial Park and only a short distance from the excellent amenities of Great Harwood town centre, it offers both tranquillity and convenience.
An oak-framed open porch and composite front door open into a welcoming hallway with Karndean flooring and underfloor heating that flows throughout the ground floor. There is a built-in cloaks cupboard and a contemporary 2pc cloakroom. The living room features a charming wood-burning stove set into a stone hearth with a rustic inset, complemented by exposed oak beams for added character. The superb family dining kitchen forms the true heart of the home, offering defined areas for cooking, dining and relaxing. It includes a range of fitted cabinetry, NEFF induction hob, electric double oven, integrated fridge and dishwasher, granite worktops and a matching island with drawers, wine rack and shelving. Wide bi-fold doors open directly onto the garden, creating a seamless indoor-outdoor connection. The utility room provides further storage, integrated freezer, plumbing for a washing machine and space for a dryer, along with a sink unit. Off the utility is a modern 2pc shower room with walk-in shower, dual-flush WC, wall-mounted Vaillant boiler and hot water tank.
A two-stage staircase rises to a spacious first-floor landing, ideal as a reading nook or study area, with pleasant views down the driveway towards Brantfell playing fields. There are four generously sized double bedrooms, all with built-in wardrobes. The principal suite features a dressing area with sliding mirrored fronts leading to a luxurious 4pc en-suite with freestanding bath, walk-in rainfall shower, vanity basin and dual-flush WC, tiled flooring and even an in-built wall-mounted TV for the ultimate indulgence. The family bathroom offers a stylish 5pc suite including a large bath, walk-in shower, his and hers basins, dual-flush WC and towel ladder rail.
Externally, gated access leads to a large hardstanding driveway and a three-bay car port with charging point, power and light. A set of steps at the side leads to a superb room above the car port which would be perfect as a home office, gym or hobby space. The front garden is approached via an Indian stone flagged pathway flanked by two lawned areas, opening onto a generous patio. The pathway continues down the side of the property to another Indian stone and composite decked area with a water feature. Further steps rise to a split-level garden with infinity glass balustrades; the lower level is laid to lawn, while the upper level features composite decking and an impressive covered outdoor kitchen/bar with built-in BBQ, wine fridge, stone worktop with sink, and a stylish seating area with low-level stone table and inset fire.
This exceptional home is offered with no chain delay, and viewing is highly recommended to fully appreciate its charm, quality and beautifully designed living spaces.
Council Tax Band: G I Freehold I EPC: B
To find this property please download the what3words app:-
After downloading the app please add the address below and this will direct you to the property.
///purple.tower.yoga
When heading down Brantfell Road from Church Lane, the property can be located in a set back position on the right hand side.
All Mains Services
Brochures
Web DetailsParticulars- COUNCIL TAXA payment made to your local authority in order to pay for local services like schools, libraries, and refuse collection. The amount you pay depends on the value of the property.Read more about council Tax in our glossary page.
- Band: G
- PARKINGDetails of how and where vehicles can be parked, and any associated costs.Read more about parking in our glossary page.
- Yes
- GARDENA property has access to an outdoor space, which could be private or shared.
- Yes
- ACCESSIBILITYHow a property has been adapted to meet the needs of vulnerable or disabled individuals.Read more about accessibility in our glossary page.
- Ask agent
Brantfell Road, Great Harwood, BB6
Add an important place to see how long it'd take to get there from our property listings.
__mins driving to your place
Get an instant, personalised result:
- Show sellers you’re serious
- Secure viewings faster with agents
- No impact on your credit score
Your mortgage
Notes
Staying secure when looking for property
Ensure you're up to date with our latest advice on how to avoid fraud or scams when looking for property online.
Visit our security centre to find out moreDisclaimer - Property reference FIN250145. The information displayed about this property comprises a property advertisement. Rightmove.co.uk makes no warranty as to the accuracy or completeness of the advertisement or any linked or associated information, and Rightmove has no control over the content. This property advertisement does not constitute property particulars. The information is provided and maintained by Fine & Country, Ribble Valley. Please contact the selling agent or developer directly to obtain any information which may be available under the terms of The Energy Performance of Buildings (Certificates and Inspections) (England and Wales) Regulations 2007 or the Home Report if in relation to a residential property in Scotland.
*This is the average speed from the provider with the fastest broadband package available at this postcode. The average speed displayed is based on the download speeds of at least 50% of customers at peak time (8pm to 10pm). Fibre/cable services at the postcode are subject to availability and may differ between properties within a postcode. Speeds can be affected by a range of technical and environmental factors. The speed at the property may be lower than that listed above. You can check the estimated speed and confirm availability to a property prior to purchasing on the broadband provider's website. Providers may increase charges. The information is provided and maintained by Decision Technologies Limited. **This is indicative only and based on a 2-person household with multiple devices and simultaneous usage. Broadband performance is affected by multiple factors including number of occupants and devices, simultaneous usage, router range etc. For more information speak to your broadband provider.
Map data ©OpenStreetMap contributors.
