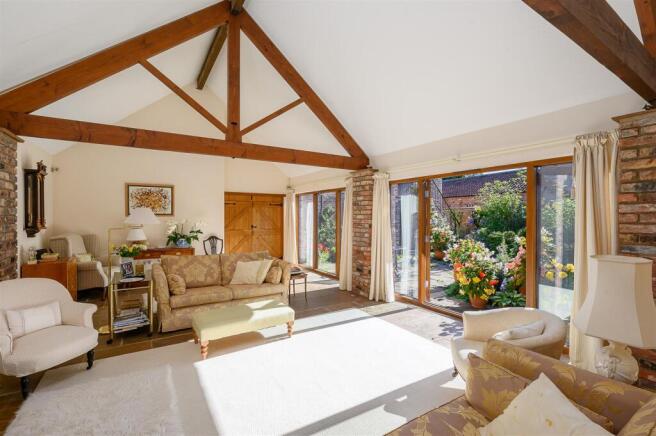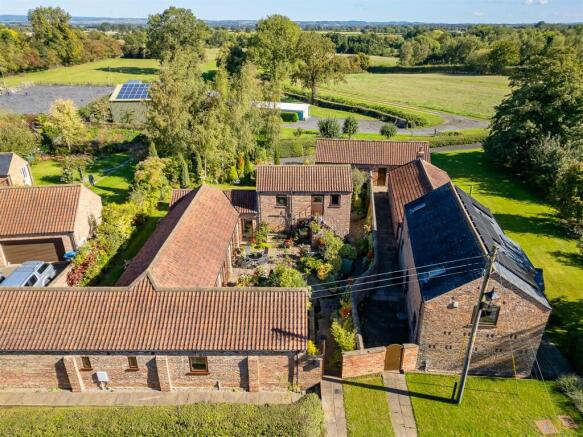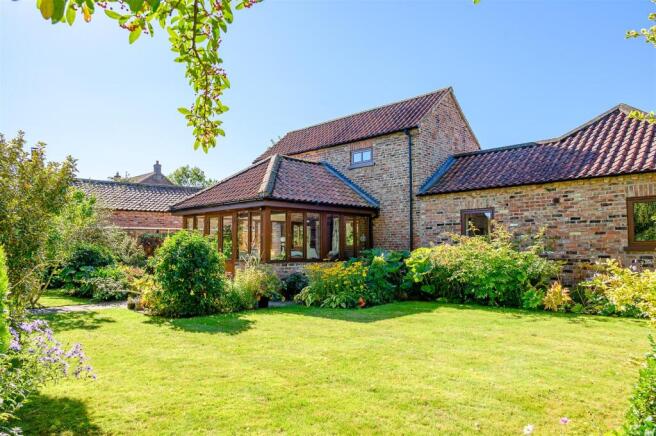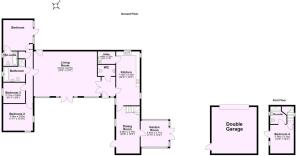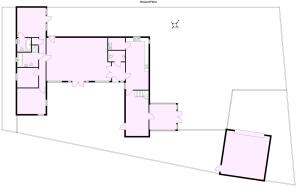
4 bedroom detached house for sale
Flawith, York, YO61 1SF

- PROPERTY TYPE
Detached
- BEDROOMS
4
- BATHROOMS
3
- SIZE
2,089 sq ft
194 sq m
- TENUREDescribes how you own a property. There are different types of tenure - freehold, leasehold, and commonhold.Read more about tenure in our glossary page.
Freehold
Key features
- Stunning Converted Granary
- Plot Extending To Approx. 1/4 Of An Acre
- Parking For Three Cars & Double Garage
- Attractive Gardens With Views Over Surrounding Countryside
- Living Room With Stone Flooring & Vaulted Ceilings With Exposed Beams
- Delightful Central Walled Courtyard Garden
- Four Double Bedrooms
- Luxury House Bathroom, Two En-suites & Guest WC
- Superb Breakfast Kitchen With Bespoke Solid Oak Units & Granite Work Tops
- Delightful Village Setting With Convenient Access to Easingwold & York
Description
Originally converted from farm buildings in the early 2000s, the home has been thoughtfully designed and finished to an exceptional standard, featuring bespoke solid oak joinery throughout, including the kitchen, internal doors, and skirtings.
The entrance hallway, laid with stone flooring, is accessed via the central courtyard garden and provides entry to the living room, kitchen, and guest WC. Double doors open to an impressive living room with a vaulted ceiling, exposed beams and trusses, and a feature wall of full length windows with French doors that flood the room with natural light and provide direct access to the walled courtyard garden.
The spacious breakfast kitchen is fitted with bespoke solid oak units, granite worktops, and stone flooring, with ample space for a dining table beneath a vaulted ceiling with exposed beams and trusses. Quality integrated appliances include a stainless-steel range cooker with extractor hood, dishwasher, American-style fridge/freezer, and built-in microwave. Tiple aspect windows overlook both the courtyard and rear gardens. Adjacent is a utility room with limestone flooring, plumbing for a washing machine, and a cupboard housing the heat source pump that provides under floor heating throughout the ground floor.
The dining room features a glazed door to the courtyard garden, stairs leading to bedroom four with its own en-suite shower room, and an additional external staircase providing independent access to the courtyard - ideal for guests or multi-generational living. A further door opens from the dining room into the garden room, which enjoys stone flooring and double doors opening onto the rear garden.
From the living room, a door opens to an inner hallway serving three further double bedrooms. The principal bedroom benefits from full height glazed windows and a door opening to a rear sun terrace with delightful garden views, along with fitted wardrobes, a walk-in cupboard, and a luxurious en-suite bathroom. The family bathroom completes the accommodation, featuring a separate walk-in shower with glazed door.
Externally, a shared sweeping driveway leads to the rear of the property, providing access to a private driveway with off-road parking for three cars and a detached double garage.
A gated pedestrian entrance from the front opens to an attractive enclosed walled courtyard garden, complete with a water feature, raised flower beds, and seating terrace. The mature rear and side gardens are mainly laid to lawn with well-stocked borders, shrubs, and trees, enjoying beautiful open views across the surrounding countryside. A pathway connects the garden to the parking area.
General Remarks -
Viewing North Of York - All viewing is strictly by prior appointment with the sole selling agents, Hudson Moody. Please contact our offices at 58, Micklegate, York, YO1 6LF or The Green Poppleton, YO26 6DF . Telephone .
Fixtures & Fittings - All fixtures and fittings are specifically excluded from the sale unless they are mentioned in the particulars of sale.
Location - Flawith is a delightful semi-rural village with a range of amenities near by. Flawith is located four miles south-west of the town of Easingwold, 11 miles north-west of the city of York.
Services - We understand that the property has mains electric, water and drainage and the heating is via a heat source pump.
Local Authority - North Yorkshire Council - Headquarters @ County Hall, North Allerton.
Offer Procedure - Before contacting a Building Society, Bank or Solicitor you should make your offer to the office dealing with the sale, as any delay may result in the sale being agreed to another purchaser, thus incurring unnecessary costs. Under the Estate Agency Act 1991, you will be required to provide us with financial information in order to verify your position, before we can recommend your offer to the vendor. We will also require proof of identification in order to adhere to Money Laundering Regulations.
Brochures
Flawith, York, YO61 1SFBrochure- COUNCIL TAXA payment made to your local authority in order to pay for local services like schools, libraries, and refuse collection. The amount you pay depends on the value of the property.Read more about council Tax in our glossary page.
- Band: G
- PARKINGDetails of how and where vehicles can be parked, and any associated costs.Read more about parking in our glossary page.
- Yes
- GARDENA property has access to an outdoor space, which could be private or shared.
- Yes
- ACCESSIBILITYHow a property has been adapted to meet the needs of vulnerable or disabled individuals.Read more about accessibility in our glossary page.
- Ask agent
Energy performance certificate - ask agent
Flawith, York, YO61 1SF
Add an important place to see how long it'd take to get there from our property listings.
__mins driving to your place
Get an instant, personalised result:
- Show sellers you’re serious
- Secure viewings faster with agents
- No impact on your credit score



Your mortgage
Notes
Staying secure when looking for property
Ensure you're up to date with our latest advice on how to avoid fraud or scams when looking for property online.
Visit our security centre to find out moreDisclaimer - Property reference 34252555. The information displayed about this property comprises a property advertisement. Rightmove.co.uk makes no warranty as to the accuracy or completeness of the advertisement or any linked or associated information, and Rightmove has no control over the content. This property advertisement does not constitute property particulars. The information is provided and maintained by Hudson Moody, Covering North of York. Please contact the selling agent or developer directly to obtain any information which may be available under the terms of The Energy Performance of Buildings (Certificates and Inspections) (England and Wales) Regulations 2007 or the Home Report if in relation to a residential property in Scotland.
*This is the average speed from the provider with the fastest broadband package available at this postcode. The average speed displayed is based on the download speeds of at least 50% of customers at peak time (8pm to 10pm). Fibre/cable services at the postcode are subject to availability and may differ between properties within a postcode. Speeds can be affected by a range of technical and environmental factors. The speed at the property may be lower than that listed above. You can check the estimated speed and confirm availability to a property prior to purchasing on the broadband provider's website. Providers may increase charges. The information is provided and maintained by Decision Technologies Limited. **This is indicative only and based on a 2-person household with multiple devices and simultaneous usage. Broadband performance is affected by multiple factors including number of occupants and devices, simultaneous usage, router range etc. For more information speak to your broadband provider.
Map data ©OpenStreetMap contributors.
