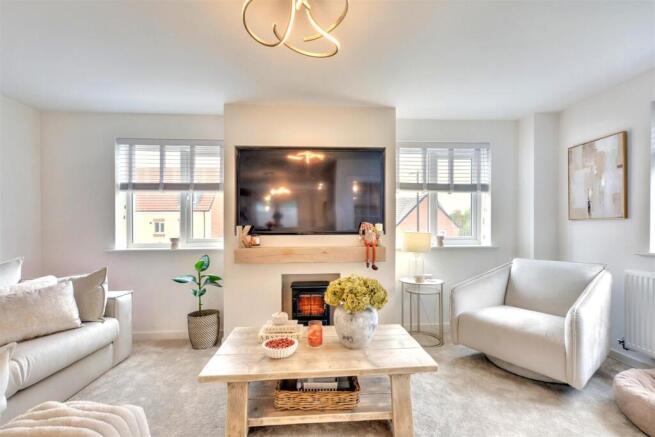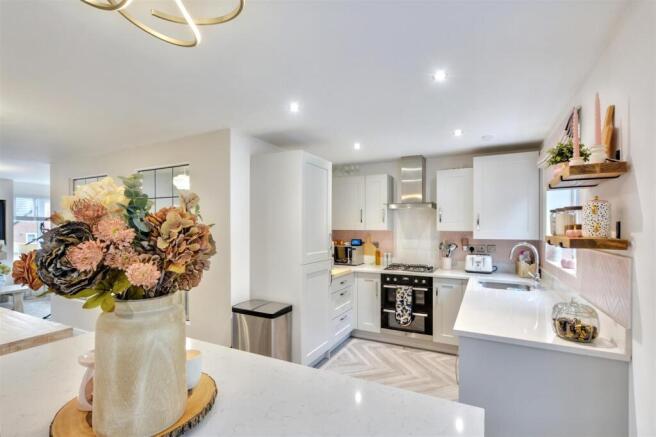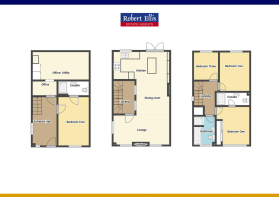
4 bedroom semi-detached house for sale
Slater Way, Ilkeston

- PROPERTY TYPE
Semi-Detached
- BEDROOMS
4
- BATHROOMS
3
- SIZE
1,313 sq ft
122 sq m
- TENUREDescribes how you own a property. There are different types of tenure - freehold, leasehold, and commonhold.Read more about tenure in our glossary page.
Freehold
Key features
- IMMACULATELY PRESENTED THREE STOREY SEMI DETACHED HOUSE
- FOUR BEDROOMS & THREE BATHROOMS
- TWO GROUND FLOOR STUDY AREAS
- FANTASTIC OPEN PLAN LIVING FAMILY DINING KITCHEN TO THE FIRST FLOOR
- DOUBLE DRIVEWAY TO THE FRONT
- ENCLOSED GARDEN TO THE REAR
- GAS CENTRAL HEATING & DOUBLE GLAZING
- EASY ACCESS TO TOWN CENTRE AMENITIES
- ON THE DOORSTEP TO OPEN COUNTRYSIDE & NEARBY TRANSPORT LINKS
- IDEAL FAMILY HOME
Description
ROBERT ELLIS ARE DELIGHTED TO WELCOME TO THE MARKET THIS 2022 PERSIMMON HOMES CONSTRUCTED FOUR BEDROOM, THREE BATHROOM SEMI DETACHED HOUSE SITUATED IN THIS POPULAR AND NOW ESTABLISHED RESIDENTIAL LOCATION.
With accommodation over three floors comprising entrance hallway, bedroom, en-suite and two separate study areas on the ground floor. The first floor landing then provides access to a fantastic open plan living dining kitchen space spanning the full width of the first floor with access onto the rear garden space. A further staircase rises to the top floor where three further bedrooms, another en-suite and family bathroom can be found.
The property also benefits from gas fired central heating from combination boiler, double glazing throughout, double driveway to the front and an enclosed garden space to the rear.
The property is located in this now well established and popular residential location within close proximity of nearby day to day amenities in Ilkeston town centre. There is also easy access to good transport links to and from the surrounding area, including that of Ilkeston train station, as well as being on the doorstep to ample outdoor countryside.
This ready to move into property will certainly suit that of a growing or larger family. We highly recommend an internal viewing.
Entrance Hall - 4.79 x 2.39 (15'8" x 7'10") - Panel and double glazed front entrance door, double glazed windows to both the front and side (with fitted blinds), vertical radiator, turning staircase rising to the first floor with decorative panelling and wood spindle balustrade, door to ground floor bedroom and access to both ground floor study areas.
Ground Floor Bedroom - 4.55 x 2.88 (14'11" x 9'5") - Double glazed window to the front (with fitted blinds), radiator, decorative panelling to either side, door to en-suite.
En-Suite - 2.56 x 1.36 (8'4" x 4'5") - Three piece suite comprising walk-in tiled shower cubicle with glass screen and mains shower, wash hand basin with mixer tap, push flush WC. Tiling to dado height, radiator, spotlights and extractor fan.
Office/Study Two - 2.27 x 1.34 (7'5" x 4'4") - Accessed via the rear part of the ground floor entrance hall. Useful understairs study space with opening through to the second study area and utility to the rear of the ground floor.
Utility Room/Office - 5.00 x 2.22 (16'4" x 7'3") - Spotlights, vertical radiator, ample power points, separate utility area with built-in storage space housing washing machine and tumble dryer.
First Floor Landing - Decorative wood spindle balustrade, decorative panelling and further staircase rising to the top floor. Double glazed window to the front, door to the living area.
Open Plan Living Dining Space - 8.67 max x 5.18 max (28'5" max x 16'11" max) - Two double glazed windows to the front (with fitted blinds), additional double glazed window to the side (with fitted blinds), radiator, chimney breast incorporating space for wall hung TV and open fireplace beneath, decorative panelling to the wall, as well as open access to the dining area where there is ample space for dining table and chairs, further open access into the kitchen space beyond.
Kitchen Area - 2.55 x 2.48 (8'4" x 8'1") - The kitchen comprises a matching range of fitted base and wall storage cabinets and drawers, quartz solid work surfaces incorporating shaped one and half bowl sink unit with draining board and central swan-neck mixer tap (with boiling/filter water feature), fitted four ring gas hob with extractor over and double oven beneath, integrated appliances including washing machine, fridge/freezer and dishwasher, boiler cabinet housing the gas fired combination boiler for central heating and hot water purposes, spotlights, double glazed window to the rear (with fitted Roman blinds), further central island unit with matching quartz work surfaces, in-built wine rack and overhanging breakfast bar with space for 2/3 bar stools, double glazed French doors (with inset fitted blinds) opens out into the rear garden.
Second Floor Landing - Continuation of the decorative wood spindle balustrade leading from the staircase on the ground and first floor, doors to all bedrooms and bathroom, useful storage cupboard.
Bedroom One - 3.83 x 3.12 (12'6" x 10'2") - Double glazed window to the front (with fitted blinds), radiator, range of mirror-fronted sliding door fitted wardrobes.
En-Suite - 3.13 x 1.18 (10'3" x 3'10") - Three piece suite comprising walk-in shower cubicle with glass screen and mains shower, wash hand basin with mixer tap, push flush WC. Tiling to dado height, ladder-style towel radiator, spotlights, extractor fan, fixed wall mounted shelving.
Bedroom Two - 3.57 x 2.83 (11'8" x 9'3") - Double glazed window (with fitted blinds), radiator, part-panelling to one wall.
Bedroom Three - 2.55 x 2.31 (8'4" x 7'6") - Double glazed window (with fitted blinds), radiator.
Family Bathroom - 2.69 x 1.98 (8'9" x 6'5") - Three piece suite comprising panel bath with mixer tap, push flush WC, wash hand basin with mixer tap. Partial tiling to the walls, radiator, double glazed frosted window (with fitted blinds), spotlights, extractor fan.
Outside - To the front of the property there is a double width block paved driveway providing off-street parking comfortably for two cars, paved pathway providing access to the front entrance door and leading down the left hand side of the property to the rear.
To The Rear - The rear garden is enclosed by decorative panel fencing with raised sleeper flowerbeds housing a variety of bushes and shrubbery, two separate paved patio seating areas (ideal for entertaining) with a shaped curved lawn separating the two. To the right hand side there is space for a garden shed. There is an external water tap and lighting point.
Directions - From our Stapleford branch on Derby Road, proceed in the direction of Sandiacre, crossing the bridge onto Station Road. At the Sandiacre traffic lights, turn right onto Town Street and proceed parallel to the canal, heading in the direction of Stanton by Dale. Follow the "S" bend round onto Ilkeston Road which in turn then becomes Lowes Lane and continue towards New Stanton/Twelve Houses. At the bend in the road, continue right, over the bridge onto Quarry Hill Road. Take a left turn and enter the Elka Rise estate on Elka Road and again follow the bend in the road round before taking a right hand turn onto Slater Way. The property can then be found on the right hand side, identified by our for sale board.
Agents Note - It is understood that there is an approximate yearly charge for the maintenance of the general estate of approximately £150 per year. The property is freehold and there are no associated charges to the property itself. We ask that you check this information with your Solicitor prior to completion.
A 2022 CONSTRUCTED THREE STOREY FOUR BEDROOM SEMI DETACHED HOUSE.
Brochures
Slater Way, Ilkeston- COUNCIL TAXA payment made to your local authority in order to pay for local services like schools, libraries, and refuse collection. The amount you pay depends on the value of the property.Read more about council Tax in our glossary page.
- Band: C
- PARKINGDetails of how and where vehicles can be parked, and any associated costs.Read more about parking in our glossary page.
- Yes
- GARDENA property has access to an outdoor space, which could be private or shared.
- Yes
- ACCESSIBILITYHow a property has been adapted to meet the needs of vulnerable or disabled individuals.Read more about accessibility in our glossary page.
- Ask agent
Slater Way, Ilkeston
Add an important place to see how long it'd take to get there from our property listings.
__mins driving to your place
Get an instant, personalised result:
- Show sellers you’re serious
- Secure viewings faster with agents
- No impact on your credit score
Your mortgage
Notes
Staying secure when looking for property
Ensure you're up to date with our latest advice on how to avoid fraud or scams when looking for property online.
Visit our security centre to find out moreDisclaimer - Property reference 34252614. The information displayed about this property comprises a property advertisement. Rightmove.co.uk makes no warranty as to the accuracy or completeness of the advertisement or any linked or associated information, and Rightmove has no control over the content. This property advertisement does not constitute property particulars. The information is provided and maintained by Robert Ellis, Stapleford. Please contact the selling agent or developer directly to obtain any information which may be available under the terms of The Energy Performance of Buildings (Certificates and Inspections) (England and Wales) Regulations 2007 or the Home Report if in relation to a residential property in Scotland.
*This is the average speed from the provider with the fastest broadband package available at this postcode. The average speed displayed is based on the download speeds of at least 50% of customers at peak time (8pm to 10pm). Fibre/cable services at the postcode are subject to availability and may differ between properties within a postcode. Speeds can be affected by a range of technical and environmental factors. The speed at the property may be lower than that listed above. You can check the estimated speed and confirm availability to a property prior to purchasing on the broadband provider's website. Providers may increase charges. The information is provided and maintained by Decision Technologies Limited. **This is indicative only and based on a 2-person household with multiple devices and simultaneous usage. Broadband performance is affected by multiple factors including number of occupants and devices, simultaneous usage, router range etc. For more information speak to your broadband provider.
Map data ©OpenStreetMap contributors.








