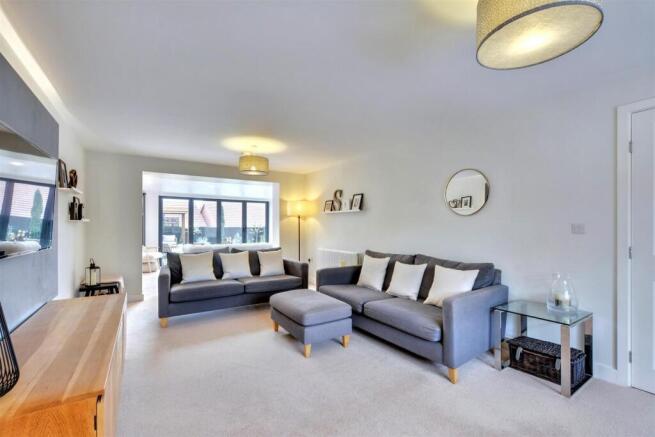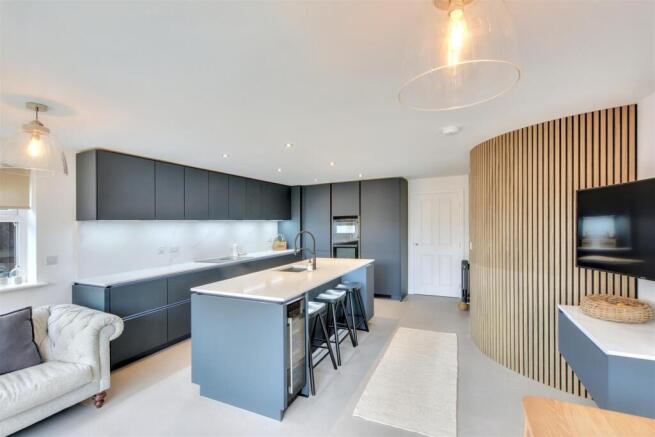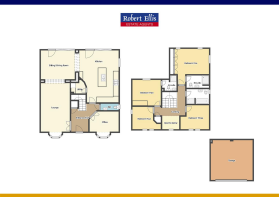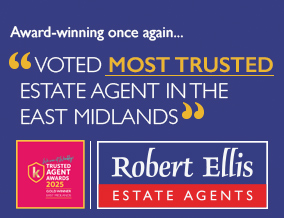
Wansbeck Close, Arnold, Nottingham

- PROPERTY TYPE
Detached
- BEDROOMS
4
- BATHROOMS
3
- SIZE
Ask agent
- TENUREDescribes how you own a property. There are different types of tenure - freehold, leasehold, and commonhold.Read more about tenure in our glossary page.
Freehold
Key features
- EXTENDED DETACHED FOUR BEDROOM FAMILY HOME
- NEWLY FITTED HIGH QUALITY KITCHEN WITH ISLAND
- THREE RECEPTION ROOMS
- PRIVATE SOUTH FACING GARDEN
- OFF STREET PARKING
- DOUBLE GARAGE
- DOUBLE ENSUITE
- UTILITY ROOMS
- COUNTRYSIDE VIEWS
- EXCELLENT SCHOOLS IN CATCHMENT
Description
Positioned at the end of a quiet cul-de-sac with stunning views over open fields, this beautifully extended four double bedroom detached home offers stylish, spacious living in one of NG5’s most desirable locations.
Inside, a grand entrance hall with tiled flooring, chandelier, and internal bridge creates a striking first impression. From here, you can access a versatile snug (currently used as an office), a modern downstairs W/C, and generous under-stairs storage.
The bay-fronted lounge features fresh carpets, a media feature wall, and flows seamlessly into an extended sunroom with herringbone flooring, twin skylights, LED lighting, and bi-fold doors opening onto a south-facing garden – ideal for entertaining. The space continues into a high-spec kitchen/diner with premium appliances, island with instant boiling water tap, hidden coffee station, and a separate utility room. A second set of bi-fold doors brings in even more light and garden access.
Upstairs, the bridge landing adds character and space. Two front-facing double bedrooms enjoy field views, while a third includes built-in storage and a modern ensuite. The master suite offers fitted wardrobes, city views, plush carpets, and a spacious private ensuite. A fully boarded and insulated loft adds extra storage.
Outside, the rear garden is a private suntrap with patio, lawn, and pergola, plus secure side access. A detached double garage with power and loft space completes the package.
Close to excellent schools, Arnold High Street, countryside walks, and A60 access, this is a rare opportunity to secure a large, move-in-ready family home in a quiet and safe setting.
Guide Price £575,000 - £625,000.
Set at the end of a peaceful and private cul-de-sac in the highly desirable NG5 area, this outstanding four double bedroom detached home offers an impressive blend of space, style and comfort. With countryside views to the front, a double garage, ample off-street parking and generous internal accommodation, this extended family home provides the perfect setting for modern living.
On entering the property, you're welcomed into a grand entrance hall with tiled flooring, a central chandelier and an internal bridge overhead, offering a striking and elegant first impression. This bright and spacious hallway provides access to all the ground floor rooms.
To the front of the property is a versatile snug, currently used as an office, but equally suited as a cosy, extra reception room or guest bedroom. This space benefits from a bay window, integrated sound system, fadeable spotlights and soft carpets underfoot, creating a warm and comfortable atmosphere. Off the hallway there is also a modern downstairs W/C, along with a useful under-stairs storage cupboard.
The large main lounge is a beautifully presented room, bay-fronted to the front with open plan views through to the rear garden. Fitted carpets, a media feature wall with wall-mounted TV, and a concealed broadband and WiFi hub complete the space, offering a stylish yet relaxed environment for day-to-day living.
Open-plan access flows into an extended sunroom, designed for both practicality and style. With feature herringbone flooring, twin skylights, and LED strip lighting that adds a cool ambient glow in the evening, this space is ideal for hosting or dining. Bi-fold doors span the rear wall, opening out to the garden and filling the space with natural light.
Continuing through, the kitchen/diner is a true centrepiece of the home. Expansive in size and finished to an exceptional standard, the kitchen includes high-quality integrated appliances such as a double oven, four-way hob with built-in extractor, fridge freezer, dishwasher, and a wine fridge. A freestanding island with inset sink, while the wallside units offer both prep space and overhead storage. Hidden among the cabinetry is a custom-built coffee station, a clever and luxurious touch. A second set of bi-fold doors overlooks the garden, and a separate utility room offers further convenience. The entire space is finished with premium tiled flooring, combining practicality with elegance.
Upstairs, the impressive land bridge over the hallway below creates a striking open feel and adds architectural interest to the layout. Two forward-facing double bedrooms offer stunning field views and an abundance of natural light, each with twin windows and ample space. A third bedroom, also a large double, includes built-in storage and a well-appointed ensuite shower room, immaculately presented and finished with plush carpets.
The master suite is a true standout feature, providing a generously proportioned bedroom with wall-length fitted wardrobes, plush carpeting and dual windows with elevated views over the city. The accompanying ensuite is spacious and stylish, ideal for relaxed morning routines or evening wind-downs.
Outside, the south-facing garden is a real suntrap. Thoughtfully landscaped with a stone patio, neat lawn and a pergola, the garden offers privacy, functionality and space to enjoy all year round. Gated side access leads back to the front of the property. The detached double garage comes with power, lighting and additional loft storage above, making it perfect for secure parking, a workshop or further storage.
Located close to excellent local schools, with easy access to Arnold High Street, countryside walks and key transport routes including the A60, this home is ideally positioned for both convenience and lifestyle.
Entrance Porch - Door leading to entrance hallway.
Entrance Hallway - LVT flooring, chandelier, stairs leading to the first floor, radiator, control panel for lighting, understairs storage cupboard, double doors accessing the lounge, door to ground floor WC, door to kitchen area.
Ground Floor Wc - 2.270 x 0.975 (7'5" x 3'2") - Wood effect laminate flooring, window, toilet, radiator, basin, towel rack.
Lounge - 6.409 x 3.611 (21'0" x 11'10") - Open plan to the extension, bay fronted uPVC window, radiator, carpeted, broadband hub, shelving space.
Extension - 3.585 x 2.283 (11'9" x 7'5") - Wood effect laminate flooring, bi-fold rear doors, twinned Velux inner ceiling with spotlights, radiator. Open arch to the kitchen dining space.
Kitchen Dining Space - LVT flooring, ample space for dining table and chairs, slatted wood panelling, utility space. In the centre there is a kitchen island with marble tops, sink, storage including white goods such as dishwasher, space for stools (x3), LED lighting, wine cooler. Four ring gas hob ("BORA"), an extractor fan is sunken into the middle of the hob, under-cupboard lighting, double oven (one is a microwave), window, bi-fold doors overlooking the garden.
Utility Space - 1.680 x 2.013 (5'6" x 6'7") - Washing machine, boiler, radiator, understairs storage cupboard, extra cupboards with granite worktops.
Bay Fronted Snug - 3.156 x 3.696 (10'4" x 12'1") - Currently used as an office. Carpet, bay fronted with radiator underneath, spotlights, in-built speaker system, double doors.
First Floor Landing - Carpet, wooden balustrade, balcony-style feature overlooking the entrance hall, doors to utility room, four bedrooms and family bathroom. Access to loft space with boarding and insulation.
Principal Bedroom - 4.399 x 3.338 (14'5" x 10'11") - Two radiators, fitted cupboards, carpet, double glazed windows to the rear overlooking the city, further double glazed window.
En-Suite - 2.925 x 1.605 (9'7" x 5'3") - Three piece suite comprising double shower shower with sliding door, sink with vanity unit above and WC. Tile-effect flooring, ceramic wall tiling, heated towel rack, extractor fan and spotlights.
Bedroom Two - 3.367 x 3.717 (11'0" x 12'2") - Carpet, double glazed window overlooking the garden, radiator, door to en-suite.
En-Suite - 1.949 x 1.471 (6'4" x 4'9") - Three piece suite comprising shower cubicle with single shower head, sink and WC. Towel rack, radiator, double glazed window, spotlights, extractor fan, electric shaving point, ceramic-effect tiled flooring, ceramic wall tiles.
Bedroom Three - Double glazed windows with views over the fields, radiator, further double glazed window to the right.
Bedroom Four - 3.696 x 2.951 (12'1" x 9'8") - Carpet, two double glazed windows with views over the fields, radiator, multiple power outlets.
Family Bathroom - 2.034 x 2.904 (6'8" x 9'6") - Wood-effect laminate flooring, bath, double shower, with folding glass door, heated towel rack, ceramic wall tiles, sink with vanity cabinet above, WC and double glazed window.
Outside - The rear garden has Indian stone patio which then leads onto a lawn, pergola and access to the driveway via the right hand side.
Double Detached Garage - 5.489 x 5.014 (18'0" x 16'5") - With electric sliding door. Brick built, tiled roof, electrics, loft space.
Exceptional Extended Four Double Bedroom Detached Family Home
Brochures
Wansbeck Close, Arnold, NottinghamBrochure- COUNCIL TAXA payment made to your local authority in order to pay for local services like schools, libraries, and refuse collection. The amount you pay depends on the value of the property.Read more about council Tax in our glossary page.
- Ask agent
- PARKINGDetails of how and where vehicles can be parked, and any associated costs.Read more about parking in our glossary page.
- Yes
- GARDENA property has access to an outdoor space, which could be private or shared.
- Yes
- ACCESSIBILITYHow a property has been adapted to meet the needs of vulnerable or disabled individuals.Read more about accessibility in our glossary page.
- Ask agent
Wansbeck Close, Arnold, Nottingham
Add an important place to see how long it'd take to get there from our property listings.
__mins driving to your place
Get an instant, personalised result:
- Show sellers you’re serious
- Secure viewings faster with agents
- No impact on your credit score
Your mortgage
Notes
Staying secure when looking for property
Ensure you're up to date with our latest advice on how to avoid fraud or scams when looking for property online.
Visit our security centre to find out moreDisclaimer - Property reference 34252956. The information displayed about this property comprises a property advertisement. Rightmove.co.uk makes no warranty as to the accuracy or completeness of the advertisement or any linked or associated information, and Rightmove has no control over the content. This property advertisement does not constitute property particulars. The information is provided and maintained by Robert Ellis, Arnold. Please contact the selling agent or developer directly to obtain any information which may be available under the terms of The Energy Performance of Buildings (Certificates and Inspections) (England and Wales) Regulations 2007 or the Home Report if in relation to a residential property in Scotland.
*This is the average speed from the provider with the fastest broadband package available at this postcode. The average speed displayed is based on the download speeds of at least 50% of customers at peak time (8pm to 10pm). Fibre/cable services at the postcode are subject to availability and may differ between properties within a postcode. Speeds can be affected by a range of technical and environmental factors. The speed at the property may be lower than that listed above. You can check the estimated speed and confirm availability to a property prior to purchasing on the broadband provider's website. Providers may increase charges. The information is provided and maintained by Decision Technologies Limited. **This is indicative only and based on a 2-person household with multiple devices and simultaneous usage. Broadband performance is affected by multiple factors including number of occupants and devices, simultaneous usage, router range etc. For more information speak to your broadband provider.
Map data ©OpenStreetMap contributors.









