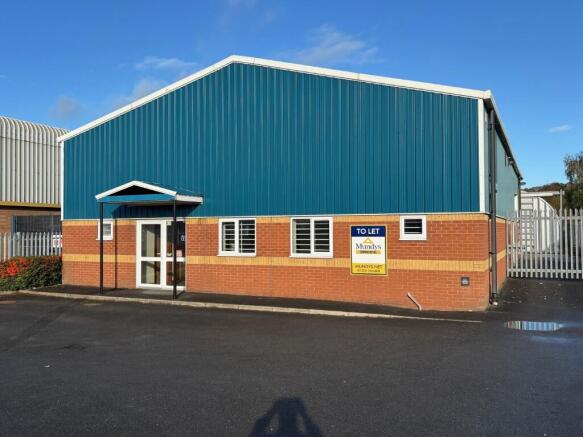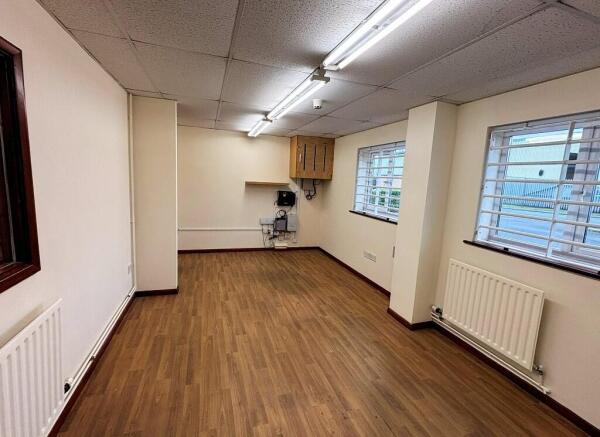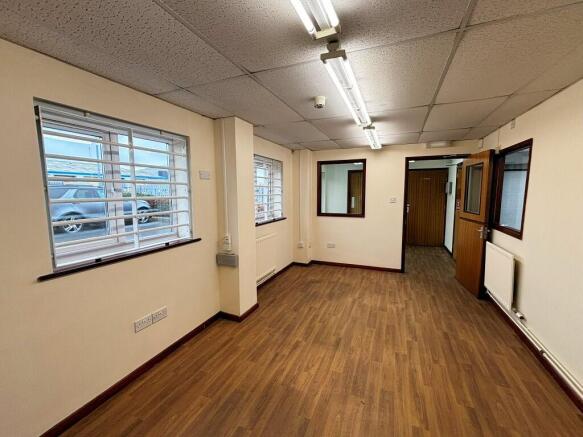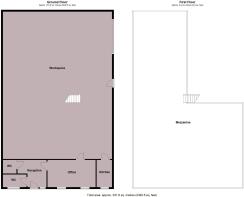Light Industrial/Business Unit, Unit 6, Whisby Way, Lincoln, Lincolnshire, LN6
- SIZE AVAILABLE
4,305 sq ft
400 sq m
- SECTOR
Light industrial facility to lease
- USE CLASSUse class orders: B2 General Industrial
B2
Lease details
- Lease available date:
- Ask agent
- Lease type:
- Long term
Key features
- EPC Rating - D
- Within a popular and highly regarded business district Doddington Road and the A46 Bypass.
- With a substantial mezzanine.
- Secure site with car parking to the front and loading/storage facilities to the side and rear
- Direct-link to the A46 Lincoln Bypass
Description
The property is prominently located on Whisby Way, off Whisby Road, which enjoys a direct-link to the A46 Lincoln Bypass and is situated within Lincoln's primary business district, approximately 6 miles south of the city centre. The property also benefits from being within close proximity of Hykeham railway station providing a direct-link between Lincoln and Newark on Trent.
Description
We are pleased to offer to let this detached light industrial/business unit within a popular and highly regarded business district with Whisby Way being located just off Whisby Road and within close proximity of Doddington Road and the A46 Bypass. The property benefits from having a ground floor area of 230 sq.m (2,475 sq.ft), together with a substantial mezzanine of 170 sq.m (1,830 sq.ft). A further benefit of this well-presented building is that it has its own secure site with car parking to the front and loading/storage facilities to the side and rear. This well-maintained building benefits from gas central heating and an additional gas convector heater within the workspace. Viewing is highly recommended.
Accommodation
The property incorporates a reception entrance and open-plan general office off together with staff kitchen, male and female WC facilities with disabled access compliance. Beyond is the open-plan workspace, which has a full height vehicle access loading doors and 4 metres minimum working headroom. The workspace currently has a substantial mezzanine floor installed providing an additional 170 sq.m (1,830 sq.ft) of first floor accommodation. This can, however, be removed if required. The overall ground floor area extends to 230 sq.m (2,475 sq.ft), resulting in a total floor area of 400 sq.m (4,305 sq.ft).
OUTSIDE
The property occupies a level plot with a tarmacadam surfaced car park to the front together with a driveway/vehicle access to the right hand side, giving access to the secure rear yard, ideally suited to secure storage/additional parking etc. The site area extends to 0.1 hectares (0.25 acres).
Services
Mains drainage, gas, electricity and water are connected. A three-phase power supply is installed and heating is via a gas central heating system serving the office, kitchen and WC facilities, supplemented by a gas convector heater.
EPC Rating - D
Tenure
The property is available to let under the terms of a new Full Repairing & Insuring Lease for a term of years to be agreed exclusive of Business Rates and all other outgoings. Apportioned Buildings Insurance will be charged back to the ingoing Tenant and a deposit equivalent to three months' rent will also be payable.
Rates
Rateable Value - £19,250
Small Business Multiplier (2024/2025) 49.9p in the £.
The property may qualify for small business rates relief depending on individual circumstances.
VAT
VAT is not payable on the rent charged.
Legal Costs Application Fees
The prospective Tenant will be responsible for the payment of a referencing fee of £150 inc VAT and in addition, the ingoing Tenant will be responsible for the Landlord's reasonable legal costs for the preparation of the Lease. Further details are available on request.
Viewing
Via Mundys
Parking
Yes
Planning
The property is understood to be classified as Class B2 under the Town & Country Planning (Use Classes Order) 1987 (as amended). The unit may be suitable for a variety of uses subject to the necessary planning consents being obtained and it is the responsibility of the ingoing Tenant to ensure that the property has the permitted use for their intended business and occupation.
Energy Performance Certificates
EPCBrochures
Light Industrial/Business Unit, Unit 6, Whisby Way, Lincoln, Lincolnshire, LN6
NEAREST STATIONS
Distances are straight line measurements from the centre of the postcode- Hykeham Station0.4 miles
- Lincoln Central Station3.1 miles
- Swinderby Station4.7 miles
Notes
Disclaimer - Property reference Unit6WhisbyWay. The information displayed about this property comprises a property advertisement. Rightmove.co.uk makes no warranty as to the accuracy or completeness of the advertisement or any linked or associated information, and Rightmove has no control over the content. This property advertisement does not constitute property particulars. The information is provided and maintained by Mundys Commercial, Lincoln. Please contact the selling agent or developer directly to obtain any information which may be available under the terms of The Energy Performance of Buildings (Certificates and Inspections) (England and Wales) Regulations 2007 or the Home Report if in relation to a residential property in Scotland.
Map data ©OpenStreetMap contributors.





