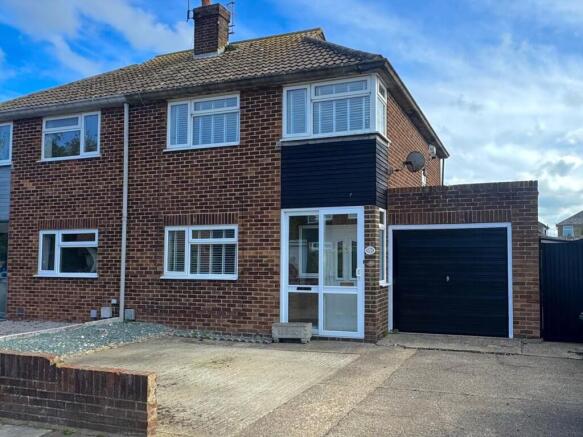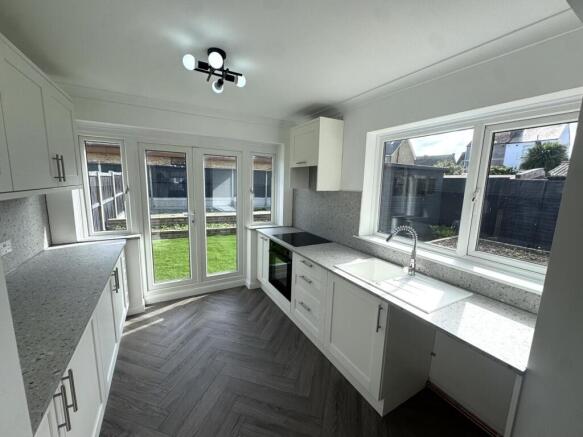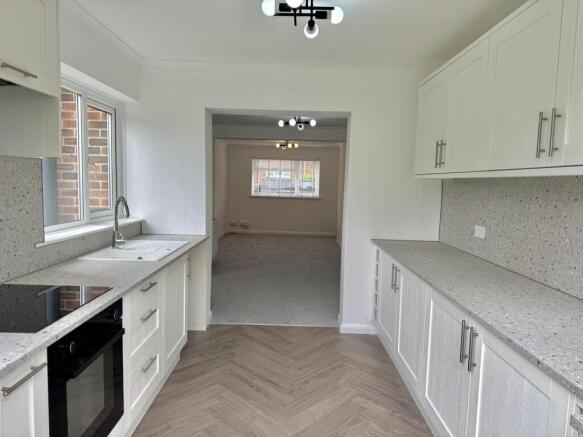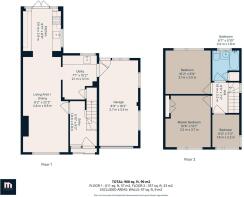3 bedroom house for sale
Fairlawn Road, Ramsgate

- PROPERTY TYPE
House
- BEDROOMS
3
- BATHROOMS
1
- SIZE
980 sq ft
91 sq m
- TENUREDescribes how you own a property. There are different types of tenure - freehold, leasehold, and commonhold.Read more about tenure in our glossary page.
Freehold
Key features
- 3 bedrooms
- Open plan living
- Utility room
- Walking distance to schools
- Private driveway and garage
- Border of Ramsgate /Broadstairs
- No onward chain
- Fully refurbished
Description
Constructed in the 1960s, the house retains a sense of character while providing the modern amenities that today’s homeowners desire. The three bedrooms are perfect for families or those seeking extra space for guests or a home office. The bathroom is thoughtfully designed, ensuring functionality and comfort for daily routines.
The location in Ramsgate is particularly appealing, with its close proximity to Westwood Shopping Centre, towns and local schools including St George's School in Broadstairs and your only a short distance from the beaches!
This property presents an excellent opportunity for first-time buyers, families, or investors looking to acquire a charming home in a desirable area, which also benefits from no onward chain. With its ample living space and inviting layout, this house on Fairlawn Road is ready to welcome its new owners. Don’t miss the chance to make this lovely property your own.
Front Exterior - The front exterior presents a traditional semi-detached brick home with a driveway leading to the attached garage. There is a low wall marking the boundary, and the frontage is paved to provide off-road parking space, enhancing convenience and kerb appeal.
Kitchen - This kitchen is beautifully bright and practical, featuring white cabinetry with sleek quartz-effect worktops that extend along both sides of the room, providing ample preparation space. A large window above the sink floods the room with natural light and overlooks the garden, while a set of glass doors at the far end opens out to the rear garden, creating a seamless connection between indoor and outdoor living. The floor is finished with a stylish herringbone pattern vinyl, adding texture and warmth to the space. Integrated appliances include a black oven and hob, complemented by modern chrome handles on all cupboards and drawers.
Utility - This practical utility room benefits from a sink unit and space for appliances, with a window to the outside and access to the garage. It is thoughtfully designed to keep household chores discreetly out of the main living areas while adding valuable storage and functionality.
Living Area / Dining - The living area and dining space form a generous open-plan room, carpeted for comfort and filled with natural light from windows at both ends. This versatile space is perfect for relaxing and entertaining, offering plenty of room to arrange seating and a dining table according to your needs.
Hallway - The hallway presents a welcoming entrance with carpeting that continues up the stairs, white walls, and a door leading through to the main living area. It benefits from natural daylight filtering through the glazed front door and side panels, creating a bright and airy feel.
Bathroom - The bathroom is tastefully finished with floor-to-ceiling grey marble-effect tiling that creates a contemporary and polished look. It includes a white suite with a bath fitted with a shower and screen, a pedestal basin, and a close-coupled WC. The wood-effect vinyl flooring adds warmth, while a frosted window offers natural light and privacy. A chrome heated towel rail completes the space with practical comfort.
Bedroom 1 - This bedroom features a large window with white blinds that brightens the room naturally. The fresh white walls and soft grey carpet create a neutral and relaxing atmosphere. A radiator is positioned beneath the window, and the room is ready to personalise with your own furnishings and décor.
Bedroom 2 - A restful bedroom with neutral decor, comprising white walls, grey carpeting, and a sizable window fitted with white blinds. A wall-mounted electric fireplace adds a cosy focal point to the room, while a built-in cupboard offers useful storage space.
Bedroom 3 - This compact bedroom benefits from a front window that fills the room with natural light. The soft grey carpet and white walls create a calm and inviting environment, perfect for a single bedroom, nursery, or study space.
Garage - The garage is accessed via a door from the house and provides a secure space with brick walls and a concrete floor. It features a metal up-and-over door at the front and a side door leading to the garden area, offering convenient access and practical storage options.
Rear Garden - The rear garden is a well-maintained, private space combining a paved patio with an elevated artificial lawn bordered by a low brick retaining wall. It is enclosed by dark fencing and includes a trellis section on one side, alongside a garden shed, providing both a peaceful outdoor retreat and practical storage.
Brochures
Fairlawn B.pdfBrochure- COUNCIL TAXA payment made to your local authority in order to pay for local services like schools, libraries, and refuse collection. The amount you pay depends on the value of the property.Read more about council Tax in our glossary page.
- Band: C
- PARKINGDetails of how and where vehicles can be parked, and any associated costs.Read more about parking in our glossary page.
- Garage,Driveway
- GARDENA property has access to an outdoor space, which could be private or shared.
- Yes
- ACCESSIBILITYHow a property has been adapted to meet the needs of vulnerable or disabled individuals.Read more about accessibility in our glossary page.
- Ask agent
Energy performance certificate - ask agent
Fairlawn Road, Ramsgate
Add an important place to see how long it'd take to get there from our property listings.
__mins driving to your place
Get an instant, personalised result:
- Show sellers you’re serious
- Secure viewings faster with agents
- No impact on your credit score
Your mortgage
Notes
Staying secure when looking for property
Ensure you're up to date with our latest advice on how to avoid fraud or scams when looking for property online.
Visit our security centre to find out moreDisclaimer - Property reference 34215088. The information displayed about this property comprises a property advertisement. Rightmove.co.uk makes no warranty as to the accuracy or completeness of the advertisement or any linked or associated information, and Rightmove has no control over the content. This property advertisement does not constitute property particulars. The information is provided and maintained by Manyweathers Estate Agency, Manston. Please contact the selling agent or developer directly to obtain any information which may be available under the terms of The Energy Performance of Buildings (Certificates and Inspections) (England and Wales) Regulations 2007 or the Home Report if in relation to a residential property in Scotland.
*This is the average speed from the provider with the fastest broadband package available at this postcode. The average speed displayed is based on the download speeds of at least 50% of customers at peak time (8pm to 10pm). Fibre/cable services at the postcode are subject to availability and may differ between properties within a postcode. Speeds can be affected by a range of technical and environmental factors. The speed at the property may be lower than that listed above. You can check the estimated speed and confirm availability to a property prior to purchasing on the broadband provider's website. Providers may increase charges. The information is provided and maintained by Decision Technologies Limited. **This is indicative only and based on a 2-person household with multiple devices and simultaneous usage. Broadband performance is affected by multiple factors including number of occupants and devices, simultaneous usage, router range etc. For more information speak to your broadband provider.
Map data ©OpenStreetMap contributors.




