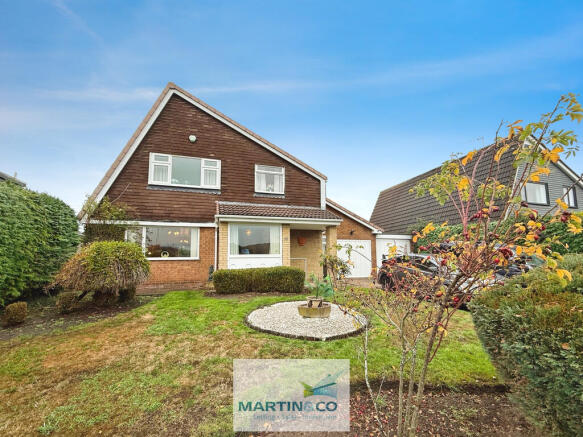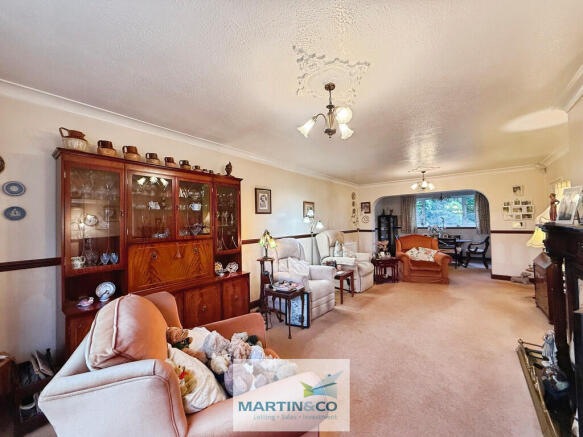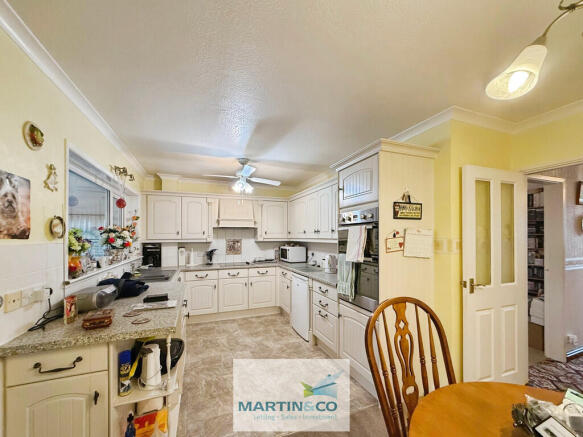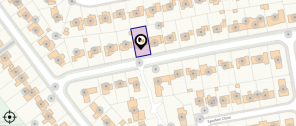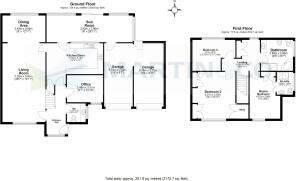Almond Grove, Worksop

- PROPERTY TYPE
Detached
- BEDROOMS
3
- BATHROOMS
2
- SIZE
Ask agent
- TENUREDescribes how you own a property. There are different types of tenure - freehold, leasehold, and commonhold.Read more about tenure in our glossary page.
Freehold
Key features
- NO CHAIN
- THREE DOUBLE BEDROOMS, MASTER WITH EN-SUITE
- STUDY, WHICH COULD BE USED AS A FOURTH BEDROOM/PLAYROOM
- KITCHEN DINER
- LOUNGE DINER
- SUN ROOM
- DOWNSTAIRS CLOAKROOM WC
- SPACIOUS THROUGHOUT
- DOUBLE GARAGE
- ** GUIDE PRICE OF £300,000 TO £315,000 **
Description
The property comprises three double bedrooms upstairs, including a master bedroom with an en-suite, in addition to a family bathroom. There is a downstairs office which offers the versatility to serve as a fourth bedroom if required, making the home suitable for a range of needs. The ground floor also includes a convenient cloakroom and a practical utility area located within the double garage, supporting modern family life.
The kitchen diner is well-suited for daily living, with ample space for cooking and dining. The lounge diner offers a welcoming environment, ideal for hosting guests or enjoying quiet evenings at home. With the overall size and thoughtful layout, this property presents opportunities for personalisation to suit individual tastes and requirements.
Externally, the home benefits from ample off-street parking and a double garage, providing plenty of space for vehicles and storage. Offered with no upward chain, this detached residence presents an excellent opportunity for buyers seeking a family home in a desirable location, with easy access to local schools, amenities, commuter routes, and Clumber Park.
This property offers comfort, convenience, and potential, ideal for those looking to settle in a popular area of Worksop. Early viewing is recommended to appreciate the space and flexibility on offer.
ENTRANCE HALL The spacious entrance hall is flooded with natural light, featuring both a front UPVC double-glazed window and a side access door. This central area gives entry to the main reception rooms, including the lounge/diner and kitchen/diner, as well as the study, the downstairs cloakroom/WC, and the stairs leading up to the first floor accommodation.
KITCHEN DINER This spacious lounge/diner is a wonderful central living area. The lounge section is illuminated by a front-facing UPVC double-glazed window, with the main focal point being the fireplace housing a gas fire insert. The room flows seamlessly into the dining area, which benefits from a rear-facing UPVC double-glazed window. The entire space is kept warm by three central heating radiators.
KITCHEN DINER A well-appointed kitchen featuring a good range of wall and base units and a worksurface that incorporates an electric hob (with extractor fan), a double oven, and a one-and-a-half bowl sink with mixer tap. There is dedicated space for a fridge and plumbing for a dishwasher. The room includes partially tiled walls, fan lighting, and a central heating radiator. This area flows seamlessly into the dining space, which features under-stairs storage and offers access to both the lounge/diner and the sunroom via separate doors.
SUNROOM This sunroom is a superb addition, benefiting from generous natural light via triple-aspect UPVC double-glazed windows (front, side, and rear). The room is ideal for year-round enjoyment, featuring wood-effect flooring and central heating. A large sliding door provides effortless access to the garden, and internal doors connect directly to the kitchen/diner and garage.
STUDY/FOURTH BEDROOM/PLAYROOM This highly versatile room is currently configured as a study but has the potential to serve as a fourth double bedroom or a playroom. It features a front-facing UPVC double-glazed window and a central heating radiator.
DOWNSTAIRS CLOAKROOM The downstairs cloakroom features a two-piece white suite, including a low-flush WC and a wash hand basin set into a sleek vanity unit. The room benefits from fully tiled walls and wood-effect vinyl flooring, complemented by a central heating radiator and a side UPVC obscure window.
LANDING The landing gives access to all three double bedrooms, the family bathroom, and the loft space. A highly practical feature is the generous storage cupboard, which discretely accommodates the boiler.
MASTER BEDROOM A bright double bedroom with built-in storage and a radiator. The front UPVC double-glazed window offers excellent views, and the room provides convenient access directly into the en-suite.
EN-SUITE A three-piece white suite, comprising of a low flush WC, wash hand basin and shower.
BEDROOM TWO This double bedroom is complete with a generous range of built-in wardrobes and a central heating radiator. The room benefits from excellent natural light and great views via a front-facing UPVC double-glazed window.
BEDROOM THREE Bedroom Three is another comfortable double bedroom featuring a rear-facing UPVC double-glazed window and a central heating radiator.
FAMILY BATHROOM The family bathroom boasts a comprehensive five-piece suite, comprising a low-flush WC, a bath with mixer taps, a separate shower cubicle, a bidet, and a wash hand basin set into a vanity unit. The room is finished with partially tiled walls, includes a central heating radiator, and benefits from natural light via a side-facing UPVC double-glazed window.
GARAGE ONE/UTILITY AREA This garage space features an up-and-over door and provides excellent utility provisions, including plumbing for a washing machine and dedicated space for a tumble dryer and freezer. It also houses the fuse board and gas meter. The garage offers internal access to the main house and second garage.
GARAGE TWO The Second Garage benefits from an electric roller door for easy access and provides convenient internal connectivity to the main garage/utility area and rear garden.
REAR GARDEN A well-designed, low-maintenance garden featuring multiple paved sections for seating and entertainment. The space is softened by a selection of plants, trees, and shrubs, alongside a small, neatly laid-to-lawn area. Essential exterior amenities include an outside tap and security lights.
FRONT EXTERIOR Set back from the road, this home offers immediate curb appeal. The exterior features a large laid-to-lawn garden and a substantial driveway, which offers ample parking and sweeps up to the double garage. The property benefits from easy access points, including the main entrance, internal access to the garages, and a secure side gate to the rear garden.
AGENCY NOTES
TENURE - FREEHOLD
EPC RATING - TBC
COUNCIL TAX BAND - D
Services: Mains water, electricity and drainage are connected along with a gas fired central heating system. Please note, we have not tested the services or appliances in this property, accordingly we strongly advise prospective buyers to commission their own survey or service reports before finalising their offer to purchase.
DISCLAIMER Whilst we endeavour to make our sales details accurate and reliable, if there is any point which is of particular importance to you, please contact the office and we will be pleased to check the information. Do so, particularly if contemplating travelling some distance to view the property.
All measurements have been taken using a sonic / laser tape measure and therefore, may be subject to a small margin of error.
Brochures
KEY FACTS FOR BUY...- COUNCIL TAXA payment made to your local authority in order to pay for local services like schools, libraries, and refuse collection. The amount you pay depends on the value of the property.Read more about council Tax in our glossary page.
- Band: D
- PARKINGDetails of how and where vehicles can be parked, and any associated costs.Read more about parking in our glossary page.
- Garage
- GARDENA property has access to an outdoor space, which could be private or shared.
- Yes
- ACCESSIBILITYHow a property has been adapted to meet the needs of vulnerable or disabled individuals.Read more about accessibility in our glossary page.
- Ask agent
Almond Grove, Worksop
Add an important place to see how long it'd take to get there from our property listings.
__mins driving to your place
Get an instant, personalised result:
- Show sellers you’re serious
- Secure viewings faster with agents
- No impact on your credit score
Your mortgage
Notes
Staying secure when looking for property
Ensure you're up to date with our latest advice on how to avoid fraud or scams when looking for property online.
Visit our security centre to find out moreDisclaimer - Property reference 101105007790. The information displayed about this property comprises a property advertisement. Rightmove.co.uk makes no warranty as to the accuracy or completeness of the advertisement or any linked or associated information, and Rightmove has no control over the content. This property advertisement does not constitute property particulars. The information is provided and maintained by Martin & Co, Worksop. Please contact the selling agent or developer directly to obtain any information which may be available under the terms of The Energy Performance of Buildings (Certificates and Inspections) (England and Wales) Regulations 2007 or the Home Report if in relation to a residential property in Scotland.
*This is the average speed from the provider with the fastest broadband package available at this postcode. The average speed displayed is based on the download speeds of at least 50% of customers at peak time (8pm to 10pm). Fibre/cable services at the postcode are subject to availability and may differ between properties within a postcode. Speeds can be affected by a range of technical and environmental factors. The speed at the property may be lower than that listed above. You can check the estimated speed and confirm availability to a property prior to purchasing on the broadband provider's website. Providers may increase charges. The information is provided and maintained by Decision Technologies Limited. **This is indicative only and based on a 2-person household with multiple devices and simultaneous usage. Broadband performance is affected by multiple factors including number of occupants and devices, simultaneous usage, router range etc. For more information speak to your broadband provider.
Map data ©OpenStreetMap contributors.
