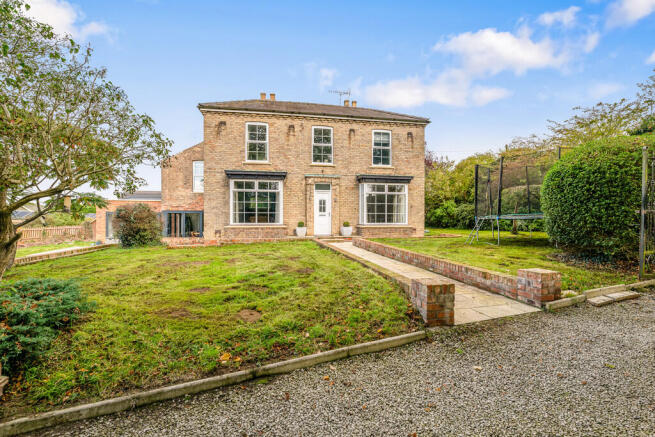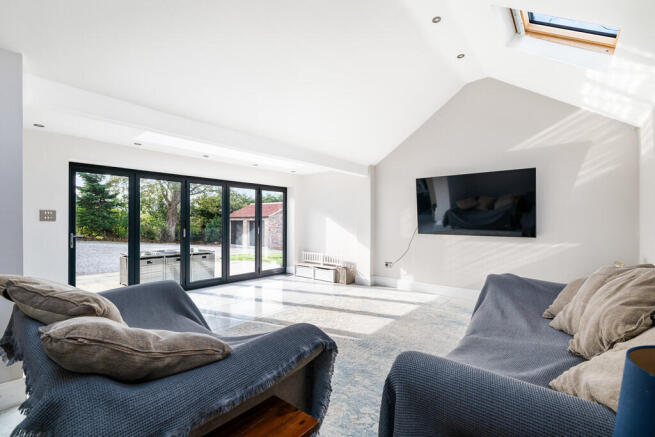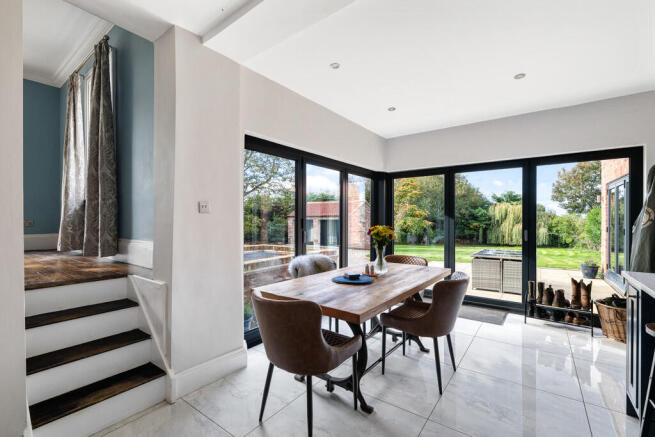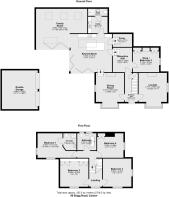
Brigg Road, Caistor

- PROPERTY TYPE
Link Detached House
- BEDROOMS
4
- BATHROOMS
3
- SIZE
Ask agent
- TENUREDescribes how you own a property. There are different types of tenure - freehold, leasehold, and commonhold.Read more about tenure in our glossary page.
Freehold
Key features
- Beautiful mix of Georgian character and modern design
- Generous open-plan kitchen diner with island, breakfast bar, and expansive bi-fold doors
- Multiple reception rooms, including a formal dining room, lounge and snug
- Filled with natural light through sky lanterns, Velux windows, and full-length glazing
- Four spacious double bedrooms, with an en-suite to the principal bedroom
- Luxurious family bathroom with freestanding bath, Victorian panelling, and mosaic tiled flooring
- Private gardens of approx. 0.4 acres with patios, lawns, and mature trees creating a calm retreat
- Within catchment for the highly regarded Caistor Grammar School
- EPC Energy Rating - D
- Council Tax Band - D (West Lindsey District Council)
Description
Positioned on approximately 0.4 acres and approached via secure gated entry, the property offers excellent parking, a double garage, and private gardens that provide both elegance and seclusion. Located on Brigg Road, within the historic market town of Caistor, the home enjoys the convenience of local amenities and lies within the catchment of the highly regarded Caistor Grammar School, making it an outstanding choice for families.
The accommodation comprises: entrance hallway, lounge, dining room, snug/bedroom five, reception hall, kitchen diner, pantry, family room, utility, shower room, first floor landing, four bedrooms (principal with en-suite), and family bathroom.
LOCATION Caistor is a historic, picturesque Market Town located on the Viking Way just on the northern border of the Lincolnshire Wolds, enjoying a wonderful variety of traditional and independent retail outlets, amenities, doctors, excellent schooling (Caistor Grammar School - Ofsted Graded 'Excellent'), sports fields, gym and various sports/social clubs. The town is situated just off the A46, which provides ease of access to larger road networks onto Grimsby, Lincoln, Scunthorpe, Barnetby Train Station and Humberside Airport.
ENTRANCE HALL 13' 5" x 5' 11" (4.09m x 1.8m) A bright and elegant hallway with tiled flooring, staircase to the first floor, radiator, and useful under-stairs storage, access is provided to the lounge, dining room, further reception spaces and a UPVC front door featuring a frosted glass panel.
LOUNGE 15' 8 max" x 13' 1" (4.78m x 3.99m) A generous living space, perfectly balancing comfort and style. The UPVC windows to the front and side aspects provide natural light, while the feature fireplace with mantelpiece and crystal chandelier add character and elegance. Laminate flooring and a radiator completes the room.
DINING ROOM 15' 9" Max x 13' 0" (4.8m x 3.96m) A formal yet welcoming reception room, rich in character. The original oak flooring and feature mantelpiece housing an electric log-style burner set the tone, complemented by UPVC windows to the front and side aspects.
KITCHEN/DINER 17' 7" x 19' 1" (5.36m x 5.82m) The heart of the home, this impressive open-plan kitchen diner is designed for both everyday living and entertaining. Finished with porcelain tiled flooring, it features a bespoke range of wooden fitted units topped with quartz worktops. A central island offers further bespoke storage, a breakfast bar, and a double Belfast sink, making it as practical as it is stylish. Practicality continues with stepped access to a generous pantry. Appliances include an electric hob with extractor and a built-in eye-level oven, while there is ample space for a large family dining table. Natural light floods the space through a sky lantern and expansive bi-fold doors that open seamlessly onto the rear garden, creating a perfect indoor-outdoor lifestyle.
PANTRY 6' 8" x 11' 0" (2.03m x 3.35m) Steps rise from the kitchen into a generous pantry, fitted with shelving and lighting, providing excellent storage space for everyday essentials and kitchen supplies.
FAMILY ROOM 18' 2" max x 23' 7" max (5.54m x 7.19m) An exceptional reception space where three Velux windows and a further sky lantern bring daylight into every corner. Spotlights and two radiators complement the finish, creating a bright and versatile area that can adapt for family living or entertaining.
UTILITY ROOM 7' 8" x 8' 11" (2.34m x 2.72m) Practicality meets design in the utility room, with porcelain tiled flooring, fitted base units, and worktops providing valuable storage and preparation space. There is room for a washing machine, tumble dryer, and fridge freezer, with a stainless-steel sink and mixer tap set beneath a Velux window.
SHOWER ROOM 3' 3" x 9' 0" (0.99m x 2.74m) Beautifully appointed with tiled splashbacks and flooring, this convenient ground floor shower room includes a pedestal sink, WC, and walk-in shower, all enhanced by an upright towel radiator.
RECEPTION HALL 10' 9" x 8' 5" (3.28m x 2.57m) A versatile and practical space, currently utilised as a reception or boot room, with stepped access through to the main open-plan kitchen, dining, and living areas. Finished with radiator heating.
SNUG/BEDROOM 5 10' 5" x 12' 2" (3.18m x 3.71m) This flexible reception room offers charm and warmth, with a dual-fuel log burner set within a feature fireplace, fitted cupboard storage, UPVC side window, and radiator. Equally suited as a snug or additional bedroom.
FIRST FLOOR LANDING The landing showcases an authentic wooden handrail, a UPVC window to the front aspect, and access to the loft void, enhancing the property's sense of space and light.
BEDROOM 1 11' 4 max" x 17' 10 max" (3.45m x 5.44m) The principal bedroom offers both space and character, with UPVC windows to the front and side aspects and a radiator. A private en-suite completes the suite.
EN-SUITE 7' 10" max x 6' 1" max (2.39m x 1.85m) Finished with tiled flooring and splashbacks, this modern shower room comprises of a shower cubicle, pedestal sink, WC, upright chrome towel radiator, and extractor.
BEDROOM 2 13' x 13' (3.96m x 3.96m) A spacious double bedroom featuring full-length bespoke fitted wardrobes with a built-in dressing table. Front-facing UPVC window and radiator.
BEDROOM 3 13' x 13' (3.96m x 3.96m) Another generous double, with the benefit of dual-aspect UPVC windows to the front and side, along with radiator heating.
BEDROOM 4 10' 7" x 12' 1" (3.23m x 3.68m) A fourth double bedroom offering built-in cupboard storage, UPVC side window, and radiator.
BATHROOM 7' 11" x 8' 10" (2.41m x 2.69m) A stylish family bathroom, fitted with sophisticated wall panelling and beautiful Victorian mosaic tiled flooring. The suite includes a freestanding bath, pedestal sink, and WC, all complemented by an upright chrome towel radiator. Natural light pours in through two UPVC windows to the rear aspect.
DOUBLE GARAGE 17' 11" x 16' 6" (5.46m x 5.03m) A recently built double garage, constructed using restored bricks from the property to blend seamlessly with the home's character. Fitted with electric roller shutter doors and power, offering both secure parking and practical storage space.
OUTSIDE The property is approached via secure metal gates, opening onto a gravelled driveway with parking for several vehicles. The front garden features a raised lawn with a half-wall border, along with pathways and steps leading up to the main entrance. Renewed sandstone sills to the front elevation further highlight the home's quality. To the rear, featheredge fencing divides a private patio area from the main lawn, enhancing both security and usability. Mature trees and shrubs frame the rear garden, which is predominantly laid to lawn. A further paved patio sits directly off the open-plan living areas, perfect for entertaining, with outdoor taps and lighting for year-round practicality.
Brochures
6 PAGE BROCHURE- COUNCIL TAXA payment made to your local authority in order to pay for local services like schools, libraries, and refuse collection. The amount you pay depends on the value of the property.Read more about council Tax in our glossary page.
- Band: D
- PARKINGDetails of how and where vehicles can be parked, and any associated costs.Read more about parking in our glossary page.
- Garage,Off street
- GARDENA property has access to an outdoor space, which could be private or shared.
- Yes
- ACCESSIBILITYHow a property has been adapted to meet the needs of vulnerable or disabled individuals.Read more about accessibility in our glossary page.
- Ask agent
Brigg Road, Caistor
Add an important place to see how long it'd take to get there from our property listings.
__mins driving to your place
Get an instant, personalised result:
- Show sellers you’re serious
- Secure viewings faster with agents
- No impact on your credit score
Your mortgage
Notes
Staying secure when looking for property
Ensure you're up to date with our latest advice on how to avoid fraud or scams when looking for property online.
Visit our security centre to find out moreDisclaimer - Property reference 102125034738. The information displayed about this property comprises a property advertisement. Rightmove.co.uk makes no warranty as to the accuracy or completeness of the advertisement or any linked or associated information, and Rightmove has no control over the content. This property advertisement does not constitute property particulars. The information is provided and maintained by Mundys, Market Rasen. Please contact the selling agent or developer directly to obtain any information which may be available under the terms of The Energy Performance of Buildings (Certificates and Inspections) (England and Wales) Regulations 2007 or the Home Report if in relation to a residential property in Scotland.
*This is the average speed from the provider with the fastest broadband package available at this postcode. The average speed displayed is based on the download speeds of at least 50% of customers at peak time (8pm to 10pm). Fibre/cable services at the postcode are subject to availability and may differ between properties within a postcode. Speeds can be affected by a range of technical and environmental factors. The speed at the property may be lower than that listed above. You can check the estimated speed and confirm availability to a property prior to purchasing on the broadband provider's website. Providers may increase charges. The information is provided and maintained by Decision Technologies Limited. **This is indicative only and based on a 2-person household with multiple devices and simultaneous usage. Broadband performance is affected by multiple factors including number of occupants and devices, simultaneous usage, router range etc. For more information speak to your broadband provider.
Map data ©OpenStreetMap contributors.





