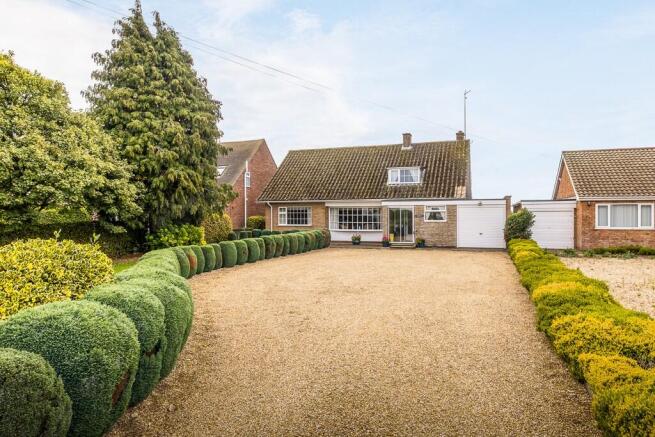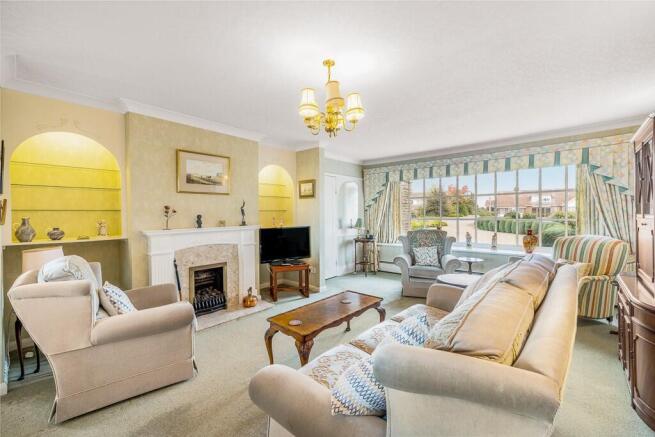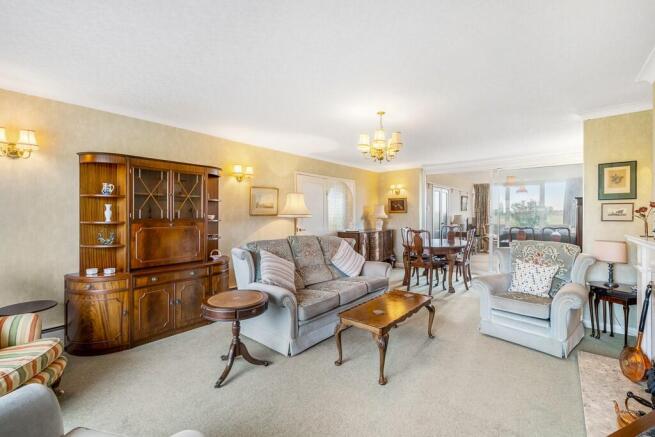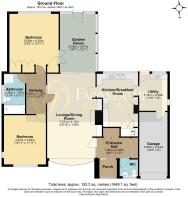Wainfleet Road, Boston, PE21 9RW

- PROPERTY TYPE
Bungalow
- BEDROOMS
2
- BATHROOMS
2
- SIZE
Ask agent
- TENUREDescribes how you own a property. There are different types of tenure - freehold, leasehold, and commonhold.Read more about tenure in our glossary page.
Freehold
Key features
- Two Bedroom Executive Bungalow In Prime Boston Location
- Generous Lounge/Diner and Garden Room
- Four Piece Bathroom
- Driveway and Single Garage With Electric Door
- Well Maintained Front and Rear Gardens
- No Chain
- Excellent Potential For Further Development
- Kitchen-Diner and Utility Room
- Convenient for Pilgrim Hospital
- EPC 'D' / Council Tax Band 'D'
Description
Set well back from the road, the property enjoys a long gravel driveway providing ample off-road parking for multiple vehicles, complemented by well maintained gardens to both the front and rear.
Inside, a welcoming entrance hallway offers plenty of useful storage, leading to a generous lounge/diner and a bright garden room overlooking the rear garden. The breakfast kitchen and utility room overlook the garden and provide practical living space, and the bungalow currently offers two large double bedrooms and a well-appointed four piece bathroom.
Adding to its appeal, the property presents fantastic potential to extend into the loft space, subject to the relevant planning permissions. With a dormer window already in place, there's ample room to potentially create two additional double bedrooms and bathroom or en-suite facilities, making this an exciting opportunity for those seeking flexibility and room to grow.
Offered to the market with no onward chain, Jabbeke is a wonderful example of a well-cared-for home in a prime Boston location.
A part glazed front door opens through into an Entrance Porch - With further part glazed door opening into an Entrance Hall 1.99m x 3.40m (6'6 x 11'2) - Having a generous amount of storage space fitted cupboards to both sides with hanging rails, shelving and controls for the intruder alarm. Door leads off to:
Cloakroom - Having uPVC window to the front aspect, low level WC and pedestal wash hand basin.
Lounge-Diner 7.27m x 4.17m (23'10 x 13'8) - Has large bay window to the front aspect, fireplace comprising a marble back panel and hearth with fire surround and living flame effect gas fire. Two alcoves to either side of the chimney breast are illuminated with shelving. Sliding doors lead through to the:
Garden Room/Sun Lounge 5.05m x 4.25m (16'7 x 10'1) - This room could also make an ideal dining room if preferred. There are uPVC windows and a door to the rear, windows to the side aspect and a radiator.
Breakfast Kitchen 4.57m x 3.01m (15'0 x 9'11) - Has a uPVC window to the rear aspect, radiator and wall tiling where appropriate. Kitchen comprises a range of work surface space with drawer and cupboard units at both base and eye level. There is space and plumbing for a dishwasher and point for an electric oven. A double sink unit has a mixer tap over.
Utility Room 3.19m x 2.44m (10'6 x 8'0) - Has a uPVC window to the rear aspect and a part glazed door to the rear and work surface space with cupboards at both base and eye level. There is a radiator and integral door opening through to the garage.
Inner Hallway 3.46m x 1.70m (11'4 x 5'7) - Has a loft access with a pull-down ladder. The generous loft space above benefits from a Dormer style window to the front aspect and provides potential for further extension subject to the appropriate consents.
Bedroom One 5.00m x 4.25m (16'5 x 13'11) - Having a uPVC window to the rear aspect, radiator and two double built-in wardrobes with hanging rails. Separate open access through to the garden room.
Bedroom Two 4.24m x 3.62m (13'11 x 11'11) - Has uPVC windows to both the front and side aspect.
Bathroom 3.46m x 1.80m (11'4 x 5'11) - Has a uPVC window to the side aspect and comprises a four-piece bathroom suite to include panel bath, low-level WC, pedestal wash hand basin and tiled shower enclosure to include a Triton shower unit.
Outside - To the front of the property a generous gravel driveway provides ample off-road car parking for several vehicles and access to the:
Attached Single Garage 5.85m x 2.44m (19'2 x 8'0) - Having an electric up and over door, light and power points as well as integral door to the utility room within the main property.
The front garden is beautifully maintained and laid to lawn with established shrubs and bushes providing a most appealing front aspect. The rear garden is also laid to lawn with shaped borders and an extensive paved patio area accessed from both the utility room and garden room. Several shrubs and bushes within the garden add shape and structure all year round. The garden also includes a timber shed and greenhouse.
*A low fence enjoys open views over the neighbouring countryside, although in the interests of full transparency, the seller would like any interested party to be made aware that the land to the rear of the property currently has had planning permission passed for development.
EPC Rating - 'D'
Council Tax Band - 'D'
Heating - Mains Gas
Drainage - Mains Drainage
NB - Contracts will not be able to exchange until a grant of probate is received.
Note: All measurements are approximate. The services, fixtures and fittings have not been tested by the Agent. All properties are offered subject to contract or formal lease.
Fairweather Estate Agents Limited, for themselves and for Sellers and Lessors of this property whose Agent they are, give notice that:- 1) These particulars, whilst believed to be accurate, are set out as a general outline only for guidance and do not constitute any part of any offer or contract; 2) All descriptions, dimensions, reference to condition and necessary permissions for use and occupation, and other details are given without responsibility and any intending Buyers or Tenants should not rely on them as statements or representations of fact but must satisfy themselves by inspection or otherwise as to their accuracy; 3) No person in this employment of Fairweather Estate Agents Limited has any authority to make or give any representation or warranty whatsoever in relation to this property.
Brochures
Brochure 1- COUNCIL TAXA payment made to your local authority in order to pay for local services like schools, libraries, and refuse collection. The amount you pay depends on the value of the property.Read more about council Tax in our glossary page.
- Ask agent
- PARKINGDetails of how and where vehicles can be parked, and any associated costs.Read more about parking in our glossary page.
- Garage,Driveway,Off street,Private
- GARDENA property has access to an outdoor space, which could be private or shared.
- Front garden,Patio,Private garden,Enclosed garden,Rear garden,Back garden
- ACCESSIBILITYHow a property has been adapted to meet the needs of vulnerable or disabled individuals.Read more about accessibility in our glossary page.
- Ask agent
Wainfleet Road, Boston, PE21 9RW
Add an important place to see how long it'd take to get there from our property listings.
__mins driving to your place
Get an instant, personalised result:
- Show sellers you’re serious
- Secure viewings faster with agents
- No impact on your credit score
Your mortgage
Notes
Staying secure when looking for property
Ensure you're up to date with our latest advice on how to avoid fraud or scams when looking for property online.
Visit our security centre to find out moreDisclaimer - Property reference 1025JAB. The information displayed about this property comprises a property advertisement. Rightmove.co.uk makes no warranty as to the accuracy or completeness of the advertisement or any linked or associated information, and Rightmove has no control over the content. This property advertisement does not constitute property particulars. The information is provided and maintained by Fairweather Estate Agency, Boston. Please contact the selling agent or developer directly to obtain any information which may be available under the terms of The Energy Performance of Buildings (Certificates and Inspections) (England and Wales) Regulations 2007 or the Home Report if in relation to a residential property in Scotland.
*This is the average speed from the provider with the fastest broadband package available at this postcode. The average speed displayed is based on the download speeds of at least 50% of customers at peak time (8pm to 10pm). Fibre/cable services at the postcode are subject to availability and may differ between properties within a postcode. Speeds can be affected by a range of technical and environmental factors. The speed at the property may be lower than that listed above. You can check the estimated speed and confirm availability to a property prior to purchasing on the broadband provider's website. Providers may increase charges. The information is provided and maintained by Decision Technologies Limited. **This is indicative only and based on a 2-person household with multiple devices and simultaneous usage. Broadband performance is affected by multiple factors including number of occupants and devices, simultaneous usage, router range etc. For more information speak to your broadband provider.
Map data ©OpenStreetMap contributors.




