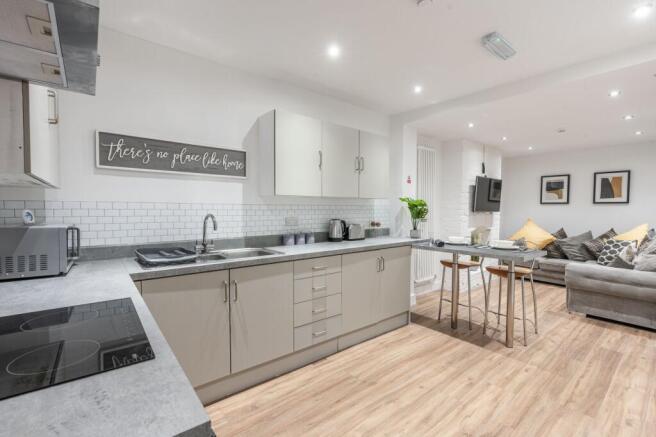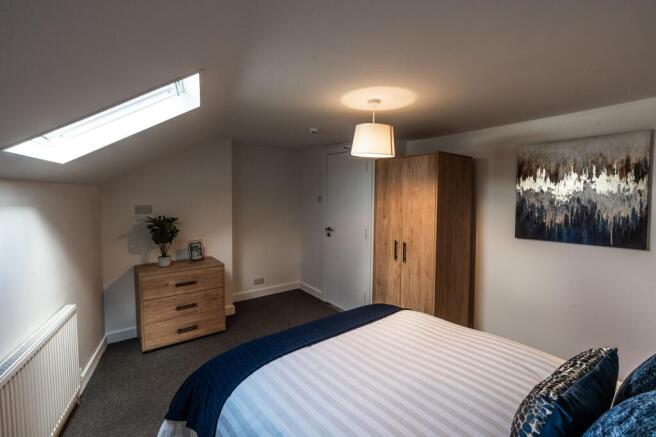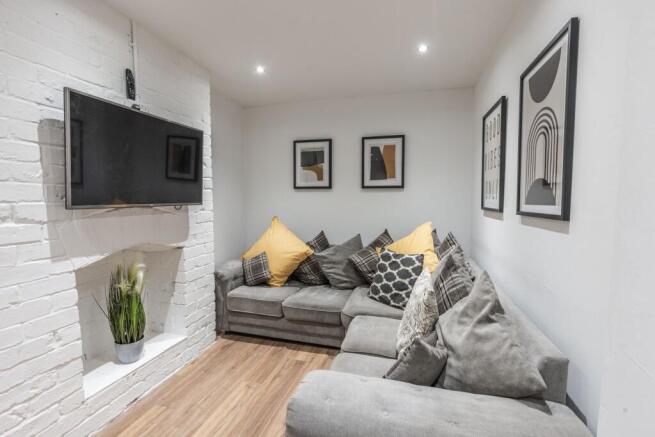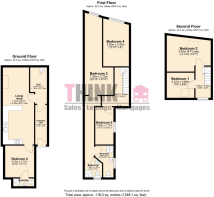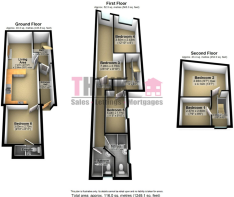Prescot Road, St. Helens, WA10
- PROPERTY TYPE
Commercial Property
- BEDROOMS
6
- BATHROOMS
3
- SIZE
3,003 sq ft
279 sq m
Key features
- HMO
- SIX Bedrooms
- Communal Kitchen & Lounge
- Two Communal Bathrooms
- Great Investment Opportunity
- £33,360 Yearly Rental Income
- Walking Distance to St. Helens Town Centre
Description
This property features six individual bedrooms, providing ample space for tenants to comfortably reside. Residents will benefit from the convenience of two communal bathrooms, enhancing their daily living experience. Additionally, a communal kitchen and lounge area offer a social space for occupants to relax and interact in a shared environment.
Perfect for savvy investors seeking a high return on investment, this property currently generates an impressive annual rental income of £33,360. With such a substantial income stream, this HMO promises a sound financial opportunity for those looking to expand their property portfolio.
Situated in a sought-after location, tenants will enjoy easy access to the array of amenities and attractions offered in St. Helens Town Centre. From shopping and dining options to entertainment venues and cultural landmarks, residents will find everything they need within reach.
This commercial property presents a promising investment prospect in a thriving area with a strong rental market. Whether you are a seasoned property investor or a newcomer to the industry, this HMO offers a chance to capitalise on the growing demand for quality rental accommodation in St. Helens.
Don't miss out on the chance to acquire this exceptional property with substantial rental income potential. Contact us today to schedule a viewing and explore this exciting investment opportunity further.
EPC Rating: D
Lounge Area
2.42m x 2.46m
Laminate flooring, radiator, spotlights, TV, sofa.
Kitchen Area
4.85m x 2.94m
Fitted with grey gloss wall & base units, a white tiled splashback with a double stainless steel sink, electric oven, electric hob, microwave, driver, two-fridge freezers.
Laminate flooring, spotlights.
Bedroom One
2.37m x 2.67m
Carpeted flooring, radiator, bed, wardrobe, double glazed Velux window to rear elevation.
Bedroom Two
3.73m x 4.26m
Carpeted flooring, radiator, bed, wardrobe, double glazed Velux window to front elevation.
Bedroom Three
7.76m x 2.7m
Carpeted flooring, radiator, double glazed window to front elevation.
Bedroom Four
3.92m x 2.45m
Carpeted flooring, radiator, double glazed window to front elevation.
Bedroom Five
3.48m x 1.77m
Carpeted flooring, radiator, double glazed window to side elevation.
Bedroom Six
3m x 2.73m
Carpeted flooring, radiator.
Ensuite to Bedroom Six
0.74m x 1.97m
Three piece suite featuring a shower cubicle.
Partially tiled walls, double glazed window to from elevation
Bathroom
2.99m x 1.77m
Three piece suite featuring a shower cubicle.
Vinyl flooring, towel rail, double glazed window to side elevation.
Bathroom
1.69m x 1.77m
Three piece suite featuring shower cubicle.
Vinyl flooring, partially tiled walls, double glazed window to front elevation.
Prescot Road, St. Helens, WA10
NEAREST STATIONS
Distances are straight line measurements from the centre of the postcode- St. Helens Central Station0.7 miles
- Thatto Heath Station1.1 miles
- Lea Green Station1.9 miles

Notes
Disclaimer - Property reference 6df27587-712f-4ff4-8d7d-a6f4c36206be. The information displayed about this property comprises a property advertisement. Rightmove.co.uk makes no warranty as to the accuracy or completeness of the advertisement or any linked or associated information, and Rightmove has no control over the content. This property advertisement does not constitute property particulars. The information is provided and maintained by THINK Estate Agents, Haydock. Please contact the selling agent or developer directly to obtain any information which may be available under the terms of The Energy Performance of Buildings (Certificates and Inspections) (England and Wales) Regulations 2007 or the Home Report if in relation to a residential property in Scotland.
Map data ©OpenStreetMap contributors.
