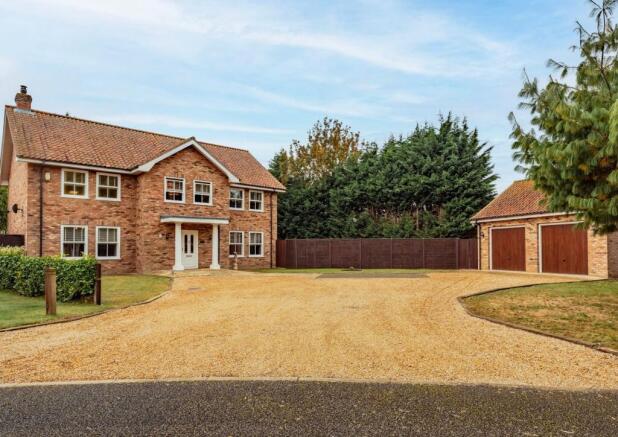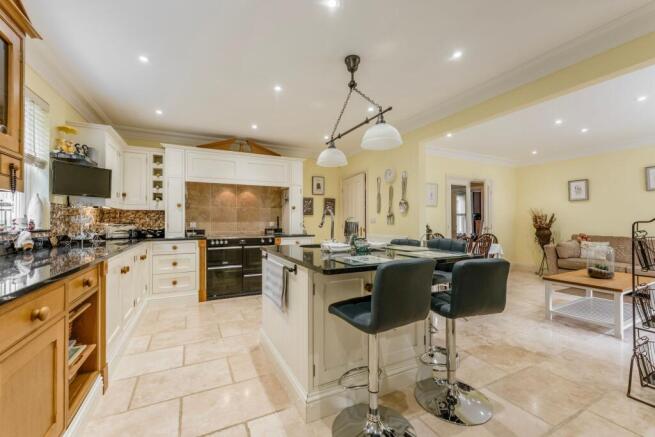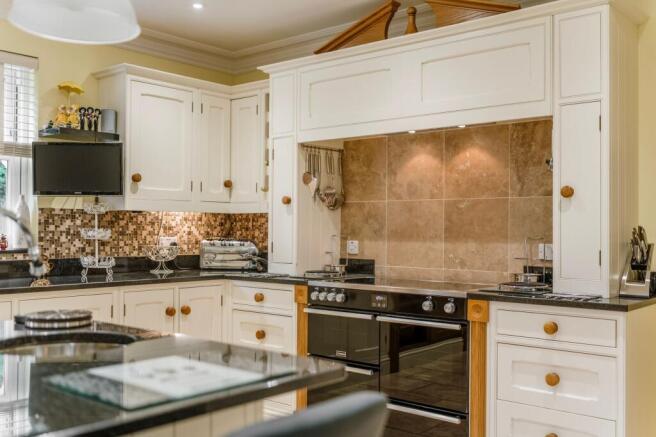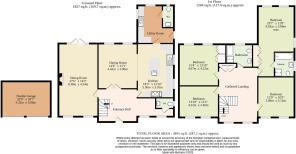
Church Green, Colkirk

- PROPERTY TYPE
Detached
- BEDROOMS
4
- BATHROOMS
2
- SIZE
3,091 sq ft
287 sq m
- TENUREDescribes how you own a property. There are different types of tenure - freehold, leasehold, and commonhold.Read more about tenure in our glossary page.
Freehold
Key features
- Elegant detached home of rare distinction, set within peaceful Colkirk village
- Striking façade framed by graceful pillars and beautiful variated brickwork
- Private position, set well back from the road behind mature gardens and a sweeping driveway
- Impressive reception hall with tall ceilings, sash windows, and fine period detailing
- Spacious and versatile living areas, ideal for both family life and formal entertaining
- French doors opening onto a sunny terrace, seamlessly connecting home and garden
- Beautifully appointed kitchen with oak cabinetry, granite work surfaces, and ornate ceiling coving
- Luxurious principal suite with garden views and an elegant en-suite bath and shower room
- Landscaped grounds featuring a double garage, summer house, and decked entertaining area
- Peaceful rural location near St Mary’s Church, with easy access to Fakenham and the North Norfolk coast
Description
Beneath the quiet canopy of Colkirk’s leafy lanes lies a home of rare distinction and quiet grace, discreet, distinguished, and beautifully crafted, perfectly balancing timeless elegance with everyday comfort. Framed by graceful pillars and striking variated brickwork, it makes a memorable first impression while remaining wonderfully private, set well back from the road behind mature gardens and a sweeping driveway. The sense of space and calm is immediate, a home designed as much for peaceful retreat as for refined living. Inside, tall ceilings, sash windows and fine detailing fill every room with light and character, while the elegant reception hall sets a tone of quiet grandeur. The main living spaces flow effortlessly, ideal for relaxed family moments and more formal entertaining, with French doors opening onto a terrace. The kitchen complemented by a large utility room and two cloakrooms for convenience. Upstairs, a galleried landing leads to four beautifully presented bedrooms, including a luxurious principal suite overlooking the gardens. Outside, landscaped grounds, a double garage, and a charming summer house create the perfect setting for outdoor enjoyment, completing a home that feels both impressive and warmly inviting.
The Location
Tucked away in the peaceful village of Colkirk, Church Green is a delightful corner of rural Norfolk that blends countryside calm with a welcoming community feel. This pretty spot sits just beside St Mary’s Church, with open fields and country walks right on the doorstep.
The green itself and surrounding lanes are quiet and characterful, lined with a small number of homes that enjoy plenty of space and privacy. Colkirk has a strong sense of village life, with a well-used village hall and friendly neighbours who look out for one another.
The nearby market town of Fakenham, only a few miles away, offers a good range of shops, cafes, and practical amenities, while the stunning North Norfolk coastline and its sandy beaches are within a short drive. Church Green is ideal for those seeking a slower pace of life, close to nature but still well connected to the area’s best-loved towns and attractions.
Church Green, Colkirk
Framed by two graceful pillars and finished in beautiful variated brickwork, this striking home makes an immediate impression. Set well back from the road behind a generous driveway, it enjoys a discreet position on a large and wonderfully private plot, surrounded by mature gardens that ensure complete seclusion.
No one can see into the house, creating an atmosphere of peace and exclusivity.
A grand front door opens into a stunning main reception hall, a space of true elegance and scale, setting the tone for the rest of this remarkable home. The light-filled interiors are beautifully proportioned, with tall ceilings, sash windows and exquisite detailing throughout. A guest cloakroom is thoughtfully positioned off the hall, while the flow of the house is both practical and refined.
The principal reception rooms are bright, inviting, and ideal for both formal entertaining and relaxed family living. An open coal/wood fireplace adds a focal point of warmth and character, while French doors open onto a sunny rear terrace, creating a seamless connection between the house and gardens. The kitchen is beautifully designed with oak cabinetry, granite work surfaces and ornate ceiling coving that adds timeless charm.
Every detail has been considered to blend craftsmanship with contemporary convenience. A spacious utility room offers excellent additional space and access to the gardens, while a second cloakroom completes the ground floor.
Upstairs, a magnificent galleried landing, illuminated by a chandelier and twin sash windows, leads to the bedrooms. The principal suite is simply superb, a retreat with lovely garden views and a luxurious en-suite bath and shower room.
Three further beautifully presented bedrooms and a sumptuous family bathroom complete the upper floor, each room finished with the same sense of quality and grace.
Outside, the landscaped gardens are both private and picturesque. A wide driveway leads to a double garage, while a charming summer house and decked area provide the perfect setting for outdoor relaxation and entertaining. The grounds wrap elegantly around the house, offering ample space and the potential to extend (STPP) if desired.
This is a home of rare distinction, combining grandeur with warmth, privacy with practicality, and elegance with effortless comfort.
Agents Note
Sold Freehold
Connected to oil-fired heating, mains water, electricity and drainage.
Disclaimer
Minors and Brady (M&B) along with their representatives, are not authorised to provide assurances about the property, whether on their own behalf or on behalf of their client. We don’t take responsibility for any statements made in these particulars, which don’t constitute part of any offer or contract. To comply with AML regulations, £52 is charged to each buyer which covers the cost of the digital ID check. It’s recommended to verify leasehold charges provided by the seller through legal representation. All mentioned areas, measurements, and distances are approximate, and the information, including text, photographs, and plans, serves as guidance and may not cover all aspects comprehensively. It shouldn’t be assumed that the property has all necessary planning, building regulations, or other consents. Services, equipment, and facilities haven’t been tested by M&B, and prospective purchasers are advised to verify the information to their satisfaction through inspection or other means.
- COUNCIL TAXA payment made to your local authority in order to pay for local services like schools, libraries, and refuse collection. The amount you pay depends on the value of the property.Read more about council Tax in our glossary page.
- Band: G
- PARKINGDetails of how and where vehicles can be parked, and any associated costs.Read more about parking in our glossary page.
- Yes
- GARDENA property has access to an outdoor space, which could be private or shared.
- Yes
- ACCESSIBILITYHow a property has been adapted to meet the needs of vulnerable or disabled individuals.Read more about accessibility in our glossary page.
- Ask agent
Energy performance certificate - ask agent
Church Green, Colkirk
Add an important place to see how long it'd take to get there from our property listings.
__mins driving to your place
Get an instant, personalised result:
- Show sellers you’re serious
- Secure viewings faster with agents
- No impact on your credit score
Your mortgage
Notes
Staying secure when looking for property
Ensure you're up to date with our latest advice on how to avoid fraud or scams when looking for property online.
Visit our security centre to find out moreDisclaimer - Property reference ac750954-f696-45fb-af80-926decf35935. The information displayed about this property comprises a property advertisement. Rightmove.co.uk makes no warranty as to the accuracy or completeness of the advertisement or any linked or associated information, and Rightmove has no control over the content. This property advertisement does not constitute property particulars. The information is provided and maintained by Minors & Brady, Dereham. Please contact the selling agent or developer directly to obtain any information which may be available under the terms of The Energy Performance of Buildings (Certificates and Inspections) (England and Wales) Regulations 2007 or the Home Report if in relation to a residential property in Scotland.
*This is the average speed from the provider with the fastest broadband package available at this postcode. The average speed displayed is based on the download speeds of at least 50% of customers at peak time (8pm to 10pm). Fibre/cable services at the postcode are subject to availability and may differ between properties within a postcode. Speeds can be affected by a range of technical and environmental factors. The speed at the property may be lower than that listed above. You can check the estimated speed and confirm availability to a property prior to purchasing on the broadband provider's website. Providers may increase charges. The information is provided and maintained by Decision Technologies Limited. **This is indicative only and based on a 2-person household with multiple devices and simultaneous usage. Broadband performance is affected by multiple factors including number of occupants and devices, simultaneous usage, router range etc. For more information speak to your broadband provider.
Map data ©OpenStreetMap contributors.





