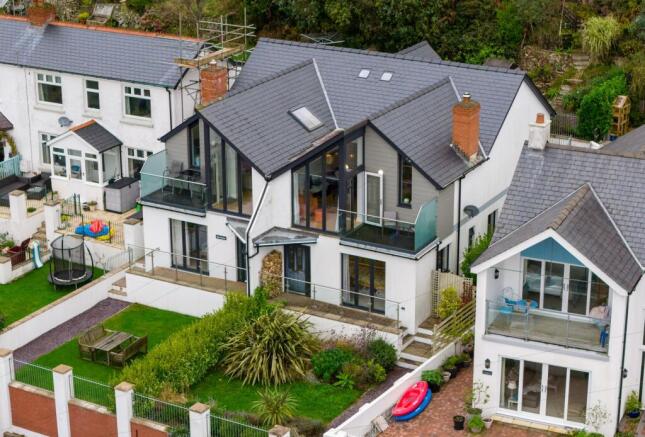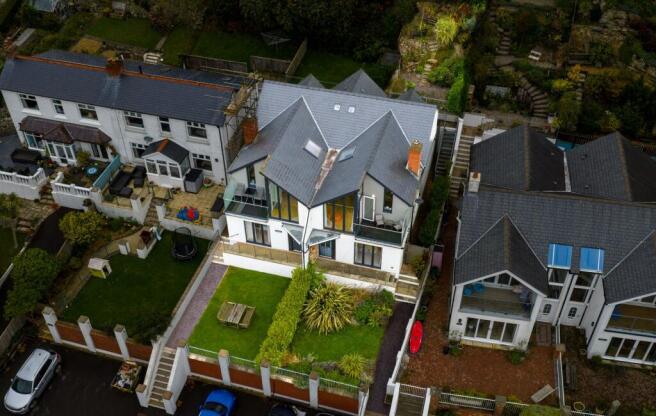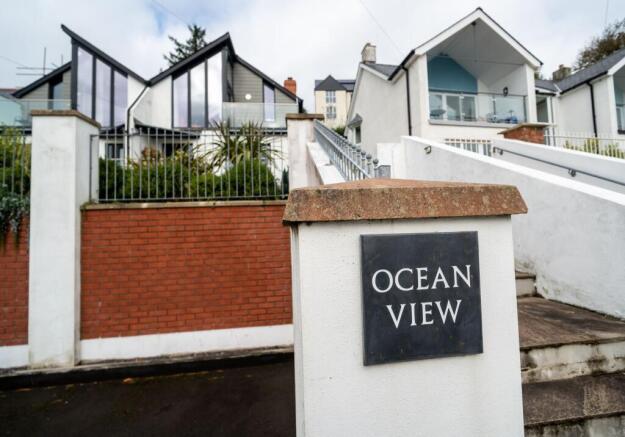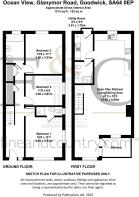Glanymor Road, Goodwick, SA64

- PROPERTY TYPE
Detached
- BEDROOMS
3
- BATHROOMS
3
- SIZE
Ask agent
- TENUREDescribes how you own a property. There are different types of tenure - freehold, leasehold, and commonhold.Read more about tenure in our glossary page.
Freehold
Key features
- Designed by renowned Pembrokeshire architect Tom Kinver
- Upside-down designer home features open-plan living with a balcony terrace, wood-burning stove, and floor-to-ceiling glazing
- Breathtaking views across Goodwick, Fishguard Harbour, and the rolling Pembrokeshire countryside beyond
- Landscaped rear garden of around 60 ft including a sunset decking terrace
- 500mb full fibre connection installed
- Underfloor heating throughout the entire ground floor
Description
An exceptional modern coastal home designed by award winning Pembrokeshire architect Tom Kinver, enjoying spectacular views over Goodwick, Fishguard Harbour and the surrounding countryside. This beautifully presented detached property offers a perfect fusion of architectural elegance, contemporary design and coastal tranquillity.
This impressive upside down home features three double bedrooms, three bath or shower rooms, and a stunning open plan first floor living space with vaulted ceilings, a wood burning stove and floor to ceiling glazing that floods the interior with natural light. From the living area, doors open onto a balcony where you can take in breathtaking views across the harbour and rolling hills beyond, the perfect setting for morning coffee or evening sunsets.
The high specification kitchen is fitted with sleek cabinetry, quality Neff appliances and ample workspace, ideal for both entertaining and family life. A separate utility room adds practicality, while the home’s underfloor heating and excellent insulation ensure year round comfort and energy efficiency.
Externally, the property continues to impress with a landscaped rear garden of around 60 feet, featuring a raised sunset decking terrace designed for alfresco dining and relaxation. There is also a side storage area and private off road parking for two vehicles.
Set on one of Goodwick’s most sought after terraces, this is a rare opportunity to acquire a stylish coastal retreat that combines thoughtful design with spectacular scenery. Within walking distance of local amenities, the beach, train station and ferry port, this outstanding home offers the perfect balance of modern living and seaside serenity.
EPC Rating: B
Entrance Hallway
A part-glazed UPVC security door with obscured glass panels opens into a spacious entrance hall, featuring attractive engineered oak flooring with underfloor heating and a bespoke oak staircase with glass balustrades rising to the first floor. Practical storage is well considered, with a large understairs cupboard, airing cupboard housing the Heatmiser system, and access to the bedroom accommodation.
Bedroom One
3.53m x 4.88m
Positioned to the front of the property, Bedroom One is a spacious and light-filled principal double bedroom featuring engineered oak flooring with underfloor heating. The room enjoys spectacular coastal views through a three-pane picture window, complemented by a further UPVC double-glazed side window that enhances the natural light.
En-suite Bedroom One
2.5m x 0.84m
A beautifully finished en-suite with tiled walls and modern grey slate flooring, complemented by underfloor heating for added comfort. The suite includes a walk-in shower with rainfall and separate handheld attachments, pedestal wash hand basin, and low-level WC, all styled with contemporary fittings to create a clean and elegant aesthetic.
Bedroom Two
3.86m x 3.53m
Positioned to the rear, enjoys a peaceful outlook through a UPVC double-glazed window and benefits from underfloor heating, providing an ambient warmth throughout.
Bedroom Three
3.56m x 2.87m
This side aspect bedroom features a UPVC double-glazed window and underfloor heating, ideal as a guest bedroom, study, or flexible family space.
Family Bathroom
1.75m x 2.8m
The family bathroom is of generous proportions and positioned to the rear of the property, featuring a UPVC double-glazed opaque window allowing for natural light while maintaining privacy. The space is fitted with a panel-enclosed bath with a wall-mounted shower attachment, alongside a vanity wash hand basin with integrated storage and a low-level WC.
Finished with large-format tiling to both walls and floor, the bathroom offers a refined, modern aesthetic complemented by a heated towel rail, extractor fan, and a contemporary illuminated mirror — all contributing to a stylish and functional family space.
First Floor
An attractive oak staircase with glass balustrades rises from the entrance hall to the first floor, where the full impact of this architect-designed, upside-down home unfolds. Designed to take full advantage of its elevated position, the space is bathed in natural light from triple UPVC picture windows and a glazed door that opens onto a balcony terrace with glazed balustrade, creating a seamless flow between the interior and the spectacular coastal setting. From here, the views stretch across Goodwick and Fishguard Harbour toward the Pembrokeshire coastline, offering a mesmerising backdrop throughout the seasons.
Open Plan Kitchen/Dining & Living area
12.55m x 5.55m
The living area combines modern styling with warmth and texture, centred around an attractive wood-burning stove set within a bespoke feature chimney breast — an unexpected and charming addition to a property of contemporary design. Timber flooring extends throughout, enhancing the sense of cohesion and craftsmanship that defines the interior.
The kitchen and dining zone blends functionality and elegance, fitted with a comprehensive range of sleek modern cabinetry, integrated appliances including a NEFF four-ring gas hob, stainless-steel extractor, built-in fridge and freezer, and dishwasher alongside contrasting work surfaces. A large rear-aspect window provides further natural light, while the open-plan design allows for relaxed entertaining and an easy flow between cooking, dining, and unwinding.
Whether hosting guests or enjoying quiet moments by the fire, this is a space that captures both the sociable heart and architectural beauty of the home.
Utility Room
1.75m x 2.51m
From the kitchen, a door leads to a good-sized utility room, fitted with additional base-level units, plumbing for a washing machine, and a stainless-steel sink. This room also houses the wall-mounted gas-fired central heating boiler and provides direct access to the rear garden.
Shower Room
1.75m x 2.16m
Adjacent lies a second shower room, beautifully appointed with a walk-in rainfall shower, vanity basin with illuminated mirror, heated towel rail, low-level WC, and light well ensuring brightness and ventilation.
Front Garden
To the front, a maturing landscaped garden provides an inviting approach, with steps rising from the parking area to the entrance porch, framed by ornamental railings and established planting.
Rear Garden
The rear garden, extending to approximately 60 feet, is a highlight of the property — a terraced, landscaped haven filled with shrubs, trees, and flowering plants, offering colour and texture throughout the seasons.
A patio terrace and useful side area lead to a storage zone ideal for bikes, tools, or water-sports equipment, complemented by a garden shed.
At the uppermost level, a raised decked terrace provides a sublime vantage point over the coast and countryside, perfect for sunset drinks, al fresco dining, or simply enjoying the tranquillity of the setting — a true “sundowner” moment with views that stretch endlessly to the horizon.
Balcony
From this elevated decked terrace, the views are nothing short of spectacular — stretching across Goodwick, Fishguard Bay, and the rolling Pembrokeshire hills. It’s an idyllic spot for morning coffee, al fresco dining, or enjoying the tranquillity of sunset over the sea — a truly special place that captures the essence of coastal living.
Garden
In addition to the main gardens, there is a useful side area leading to a discreet storage zone, ideal for bikes, garden equipment, or water sports gear, complemented by an existing garden shed. The thoughtful layout ensures that the outdoor spaces are as functional as they are beautiful, blending coastal charm with contemporary practicality.
Parking - Driveway
To the front is a private off-road parking area for two vehicles. Steps ascend to a lawned garden, chippings, and paved patio, with side access through a wooden gate.
- COUNCIL TAXA payment made to your local authority in order to pay for local services like schools, libraries, and refuse collection. The amount you pay depends on the value of the property.Read more about council Tax in our glossary page.
- Band: D
- PARKINGDetails of how and where vehicles can be parked, and any associated costs.Read more about parking in our glossary page.
- Driveway
- GARDENA property has access to an outdoor space, which could be private or shared.
- Front garden,Private garden,Rear garden
- ACCESSIBILITYHow a property has been adapted to meet the needs of vulnerable or disabled individuals.Read more about accessibility in our glossary page.
- Ask agent
Energy performance certificate - ask agent
Glanymor Road, Goodwick, SA64
Add an important place to see how long it'd take to get there from our property listings.
__mins driving to your place
Get an instant, personalised result:
- Show sellers you’re serious
- Secure viewings faster with agents
- No impact on your credit score
About Fine and Country West Wales, Aberystwyth
The Gallery Station Approach Alexandra Road, Aberystwyth, SY23 1LH

Your mortgage
Notes
Staying secure when looking for property
Ensure you're up to date with our latest advice on how to avoid fraud or scams when looking for property online.
Visit our security centre to find out moreDisclaimer - Property reference 2961edeb-b332-4a72-954c-2367caf810a9. The information displayed about this property comprises a property advertisement. Rightmove.co.uk makes no warranty as to the accuracy or completeness of the advertisement or any linked or associated information, and Rightmove has no control over the content. This property advertisement does not constitute property particulars. The information is provided and maintained by Fine and Country West Wales, Aberystwyth. Please contact the selling agent or developer directly to obtain any information which may be available under the terms of The Energy Performance of Buildings (Certificates and Inspections) (England and Wales) Regulations 2007 or the Home Report if in relation to a residential property in Scotland.
*This is the average speed from the provider with the fastest broadband package available at this postcode. The average speed displayed is based on the download speeds of at least 50% of customers at peak time (8pm to 10pm). Fibre/cable services at the postcode are subject to availability and may differ between properties within a postcode. Speeds can be affected by a range of technical and environmental factors. The speed at the property may be lower than that listed above. You can check the estimated speed and confirm availability to a property prior to purchasing on the broadband provider's website. Providers may increase charges. The information is provided and maintained by Decision Technologies Limited. **This is indicative only and based on a 2-person household with multiple devices and simultaneous usage. Broadband performance is affected by multiple factors including number of occupants and devices, simultaneous usage, router range etc. For more information speak to your broadband provider.
Map data ©OpenStreetMap contributors.




