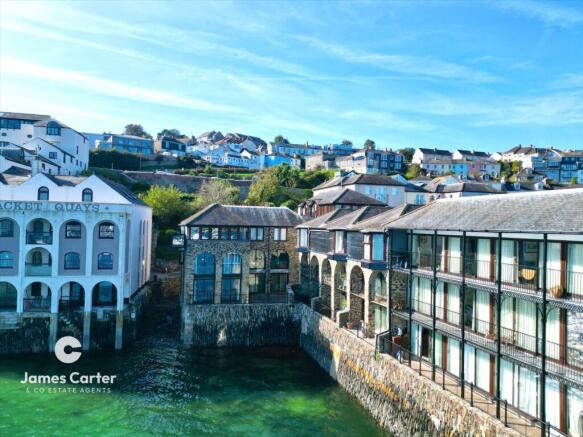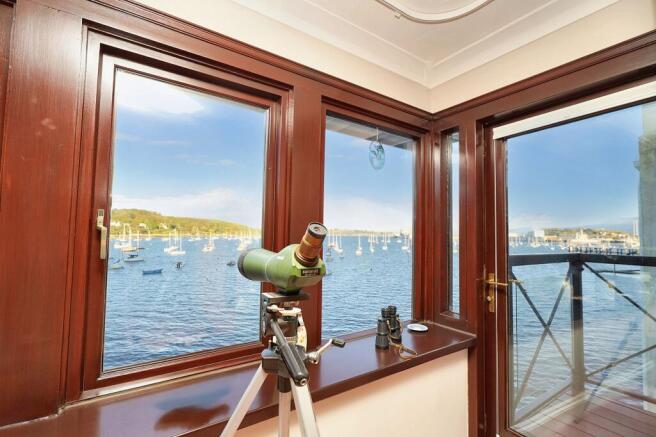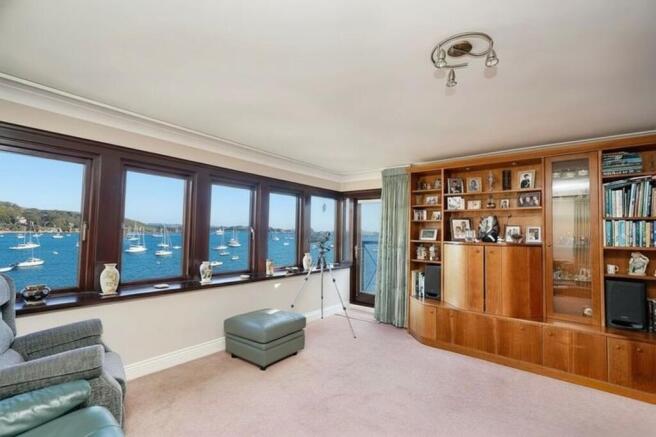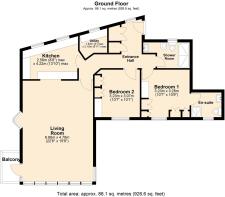
2 bedroom apartment for sale
Waterside Apartment, Admirals Quay, Falmouth

- PROPERTY TYPE
Apartment
- BEDROOMS
2
- BATHROOMS
2
- SIZE
1,087 sq ft
101 sq m
Key features
- NO CHAIN
- Spectacular Waterside Apartment
- Prestigious And Highly Sought After Development
- Un-Obstructed Harbour Views
- Stunning Living Space Opening To Balcony
- High Quality Fitted Kitchen
- Two Generous Double Bedrooms Enjoying Harbour Views
- Main Bedroom With En-Suite
- Luxuriuously Appointed Shower Room
- Utility Room
Description
An exceptional opportunity to acquire a front-line, water-facing top floor apartment within the prestigious Admiral’s Quay development, offered to the market for the very first time since its original purchase. This is a truly rare chance to secure an outstanding waterfront residence in one of Falmouth’s most desirable addresses.
Commanding uninterrupted, panoramic views across the yacht moorings of Falmouth's inner harbour towards Pendennis Castle, St Mawes Castle and Trefusis Point, the apartment occupies a prime position with an outlook that is as inspiring as it is serene.
Once within the apartment you will be instantly taken by the generous, dual-aspect living space which is a particular highlight, with full-width glazing capturing an abundance of natural light while perfectly framing the ever-changing harbour scene. This beautifully light-filled room opens onto a private side balcony, the ideal spot to take in the tranquil coastal surroundings and enjoy the gentle sound of the tide. The beautifully designed, high-quality modern kitchen is fitted with a comprehensive range of integrated appliances, seamlessly set within sleek Corian work surfaces that provide both style and durability. A thoughtfully positioned breakfast bar area offers an ideal spot to dine or entertain while enjoying breathtaking views through the adjoining living room and out towards the waterside. The layout has been carefully planned to maximise both function and flow, creating a striking yet practical heart of the home.
The apartment offers two generously proportioned double bedrooms, both of which enjoy stunning views across the water to the countryside beyond. Each bedroom is fitted with high-quality built-in furniture, providing excellent storage and a refined finish. The principal bedroom further benefits from a stylish, contemporary en-suite shower room. In addition, the apartment features a beautifully appointed main shower room and a highly practical utility room, enhancing both comfort and convenience for everyday living.
Unusually for an apartment within this development, the property is being sold with the rare advantage of two undercover parking spaces, both of which have been upgraded to include EV charging points—a valuable addition that enhances day-to-day convenience for any new owner. Further benefits include double glazing throughout and gas central heating, ensuring comfort and energy efficiency all year round.
Location – The Best of Falmouth on Your Doorstep
Admiral’s Quay is regarded as one of Falmouth’s most prestigious waterfront addresses, perfectly positioned between the vibrant town centre, with its array of boutiques, fine dining, and cultural attractions, and the Royal Cornwall Yacht Club, adjacent to the renowned Greenbank Hotel with its visitor pontoon.
Part of the exclusive Packet Quays development, Admiral’s Quay offers exceptional marine access, including a private residents’ slipway, ideal for launching tenders, kayaks, paddleboards, or small craft directly into the harbour. This rare combination of waterfront living, private maritime facilities, and immediate proximity to both town and yacht club make Admiral’s Quay a truly outstanding coastal residence.
Much of what makes Falmouth so special is right on the doorstep at Admirals Quay. The town’s charming and historic High Street, just a few minutes’ walk away, offers an enticing mix of independent shops, art galleries, and acclaimed eateries. Whether it's a relaxed drink at the Boathouse or Star & Garter, or something more refined at the Royal Cornwall Yacht Club or Greenbank Hotel, your choice of local favourites is second to none. For boating enthusiasts, Falmouth’s Premier Marina is within easy reach, around a 15-minute stroll from the property.
Falmouth itself is a thriving, vibrant town, celebrated for its strong sense of community and year-round cultural calendar. It boasts an eclectic mix of independent and national retailers, numerous galleries showcasing local art and craftsmanship, and an outstanding selection of restaurants, pubs, and cafés.
Just moments away, Events Square and the National Maritime Museum Cornwall host a wide variety of events and festivals throughout the year, including Falmouth Classics, Falmouth Week, and the ever-popular Oyster Festival and Sea Shanty Festival.
To the south, you’ll find Falmouth’s beautiful beaches, Castle and the celebrated Gyllyngvase Beach, known for its safe swimming waters and vibrant beachfront café scene.
It’s no surprise, then, that Falmouth is consistently ranked among the top ten places to live in the UK, offering a unique blend of coastal beauty, cultural richness, and community spirit.
Once again, this exceptional waterside apartment, located within one of Falmouth’s most prestigious and sought-after developments, is being offered for sale for the very first time. We firmly believe it to be one of the finest and best-positioned waterside apartments currently available in Falmouth—an incredibly rare opportunity not to be missed. Early viewing is highly recommended to avoid disappointment. Please contact our office to arrange your private appointment.
EPC Rating: C
Approach
The apartment is approached from a private landing area, this area enjoying views to one side towards the greenspace to the rear of the development, door through to the entrance hallway.
Entrance Hallway
Step into a generously proportioned entrance hallway designed with both style and practicality in mind. This welcoming space features quality built-in storage, including a double cloaks cupboard and a separate airing cupboard, ideal for keeping everyday essentials neatly tucked away. A radiator ensures a warm and inviting atmosphere year-round whilst the hallway also features coved ceilings. The hallway also provides access to a partially boarded loft via a fitted loft ladder, perfect for additional storage, it also benefits from a fitted light for convenience. A door leads seamlessly through to the main living room, setting the tone for the rest of this beautifully maintained home
Living Room (4.78m x 6.86m)
A truly exceptional spacious living area, beautifully designed to take full advantage of its breathtaking views. Expansive, full-width double-glazed windows provide uninterrupted panoramic vistas across the water, stretching towards Flushing in one direction and over Falmouth’s inner harbour, Pendennis Castle, St Mawes Castle, and the entrance to the Carrick Roads in the other. This impressive room also features an additional angled window with a deep sill, as well as a glazed door opening onto a private balcony, the perfect spot to relax and soak in the ever-changing maritime scenery. Thoughtfully appointed, the space includes high-quality fitted dressers and a matching sideboard, complementing the elegant yet practical design. Additional features include wall lighting, two radiators, TV point, and ample room for a dining table, making it ideal for both everyday living and entertaining. A convenient serving hatch connects directly to the kitchen, enhancing both function and flow.
Balcony
A superb addition to the apartment, the private outdoor space offers uninterrupted, panoramic views across the water, taking in Falmouth’s inner harbour, Trefusis Point, the entrance to the Carrick Roads, and across to the historic St Mawes Castle. It’s the perfect spot to enjoy a morning coffee or simply relax while watching the ever-changing marine activity unfold before you.
Kitchen Breakfast Room (2.58m x 4.22m)
This superbly appointed luxury kitchen combines style, functionality, and an understated coastal elegance. Beautiful narrow-boarded flooring evokes a refined maritime feel, complementing a bespoke range of high-quality units topped with sleek Corian work surfaces and tiled surrounds. An inset sink and drainer with a water filter and waste disposal unit sit beneath a double-glazed rear window, while premium integrated appliances include a Miele fridge, separate freezer, and dishwasher, alongside a Stoves double oven, gas hob, and contemporary stainless steel and glass extractor. A thoughtfully designed breakfast bar sits in front of a wide serving hatch, offering a relaxed dining space with delightful views through the living room to the water beyond. The coved ceiling with inset spotlights completes this exceptional culinary space.
Utility Room (1.52m x 2.1m)
Accessed via a door from the hallway, the utility room features a fitted work surface with cupboards below, providing ample storage. There is space and plumbing for both a washing machine and a separate tumble dryer. An inset stainless steel sink and drainer unit with a mixer tap is set beneath a double glazed rear-facing window, offering natural light. A wall-mounted gas boiler is also housed in this room. The ceiling is coved, adding a finished touch to the space.
Bedroom One (3.23m x 3.28m)
A generous principal bedroom enjoying stunning waterside views over the yacht moorings towards Trefusis Point and beyond. Accessed via a panel door from the entrance hallway, the room is fitted with a range of high-quality furniture incorporating wardrobes and a dresser, all with integrated interior lighting. Additional features include a coved ceiling, TV point, radiator, and a rear-facing double glazed window that perfectly frames the picturesque outlook. A door leads through to the en-suite shower room.
En-Suite
Accessed via a panel door from the main bedroom, the en-suite features a modern white suite comprising a corner shower enclosure with tiled walls and a chrome mixer shower. There is a pedestal wash hand basin with tiled splash-back and a low-level WC. Additional features include laminate flooring, a heated towel rail, ceiling spotlights, and an extractor fan. A rear-facing double glazed window provides natural light and ventilation.
Bedroom Two (3.07m x 3.23m)
A spacious second bedroom that also enjoys outstanding waterside views across the yacht moorings towards Trefusis Point and beyond. Accessed via a panel door from the hallway, the room features a range of high-quality fitted furniture to one side, including wardrobes and a built-in workstation, ideal for home working or study. Further features include a coved ceiling, radiator, TV point, and a rear-facing double glazed window framing the picturesque outlook.
Shower Room
Beautifully appointed, the contemporary shower room features a stylish white suite, including a generously sized shower enclosure with fully tiled walls, a sleek glazed surround, and a high-quality chrome mixer shower. Complementing the suite is a low-level WC, a pedestal wash hand basin with tiled splash-back, and a fitted vanity basin set within a storage unit, ideal for keeping essentials neatly tucked away. The space is elegantly finished with attractive narrow-boarded timber flooring, once more enhancing the maritime feel, a wall-mounted heated towel rail, and an extractor fan for ventilation. A rear-facing double glazed window allows for an abundance of natural light, enhancing the room's bright and airy feel.
Additional Information
Tenure - Leasehold 999 Years From 1994. Service Charge £2624.69 Per Annum including buildings insurance and ground rent. We understand that no holiday letting is permitted. Services- Mains Gas, Electricity, Water And Drainage. Council Tax - Band F Cornwall Council.
Statements Contained Within Sales Particulars
James Carter & Co have not tested any equipment, fixtures, fittings, or services within the property and cannot verify they are in working order. Any buyer must independently confirm the accuracy of the information provided through their own solicitors, including the property tenure. A purchaser should not rely solely on the details in these particulars. Measurements and floorplans are for general guidance only and should not be relied upon. Buyers should re-check these measurements before committing to any financial expense related to the purchase. No assumptions should be made regarding construction type, materials, or condition based on photography. Potential buyers should seek clarification from a qualified RICS surveyor. The particulars may change over time, so a final inspection of the property is strongly advised before exchanging contracts. No person employed by James Carter & Co Estate Agents is authorized to give any warranty or representation regarding the property.
Arranging A Viewing
We would ask that any prospective buyer contact us prior to travelling to view a property, This is to ensure that the chosen property is still available prior to a prospective buyer confirming any travel arrangements and incurring any expense.
Anti Money Laundering Regulations
Please be advised that It is a legal requirement that we receive verified ID from all buyers before a sale can be instructed. We will inform you further regarding this process once your offer has been accepted.
Proof Of Finances
At the point of any offer being made we will request proof of your financial ability to purchase. We will inform you further regarding what proof we require at the point of any offer being submitted.
Garden
At the heart of Admirals Quay lies a beautifully landscaped communal courtyard garden, thoughtfully paved and sheltered to provide a tranquil outdoor space exclusively for the enjoyment of residents within the development.
- COUNCIL TAXA payment made to your local authority in order to pay for local services like schools, libraries, and refuse collection. The amount you pay depends on the value of the property.Read more about council Tax in our glossary page.
- Band: F
- PARKINGDetails of how and where vehicles can be parked, and any associated costs.Read more about parking in our glossary page.
- Yes
- GARDENA property has access to an outdoor space, which could be private or shared.
- Private garden
- ACCESSIBILITYHow a property has been adapted to meet the needs of vulnerable or disabled individuals.Read more about accessibility in our glossary page.
- Ask agent
Waterside Apartment, Admirals Quay, Falmouth
Add an important place to see how long it'd take to get there from our property listings.
__mins driving to your place
Get an instant, personalised result:
- Show sellers you’re serious
- Secure viewings faster with agents
- No impact on your credit score
Your mortgage
Notes
Staying secure when looking for property
Ensure you're up to date with our latest advice on how to avoid fraud or scams when looking for property online.
Visit our security centre to find out moreDisclaimer - Property reference 51561171-aef2-4356-9ca3-1d9405082e09. The information displayed about this property comprises a property advertisement. Rightmove.co.uk makes no warranty as to the accuracy or completeness of the advertisement or any linked or associated information, and Rightmove has no control over the content. This property advertisement does not constitute property particulars. The information is provided and maintained by James Carter And Co, Falmouth. Please contact the selling agent or developer directly to obtain any information which may be available under the terms of The Energy Performance of Buildings (Certificates and Inspections) (England and Wales) Regulations 2007 or the Home Report if in relation to a residential property in Scotland.
*This is the average speed from the provider with the fastest broadband package available at this postcode. The average speed displayed is based on the download speeds of at least 50% of customers at peak time (8pm to 10pm). Fibre/cable services at the postcode are subject to availability and may differ between properties within a postcode. Speeds can be affected by a range of technical and environmental factors. The speed at the property may be lower than that listed above. You can check the estimated speed and confirm availability to a property prior to purchasing on the broadband provider's website. Providers may increase charges. The information is provided and maintained by Decision Technologies Limited. **This is indicative only and based on a 2-person household with multiple devices and simultaneous usage. Broadband performance is affected by multiple factors including number of occupants and devices, simultaneous usage, router range etc. For more information speak to your broadband provider.
Map data ©OpenStreetMap contributors.






