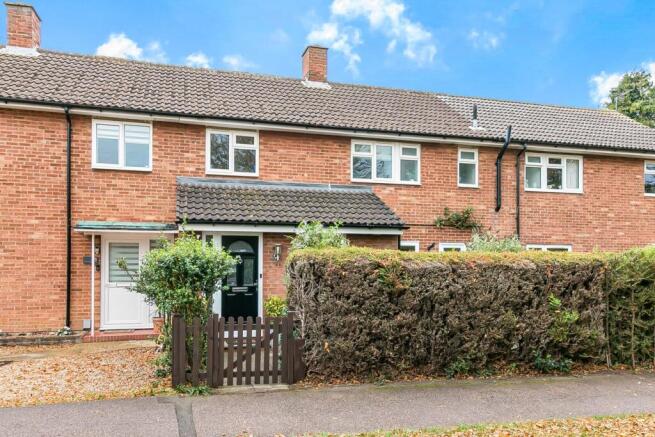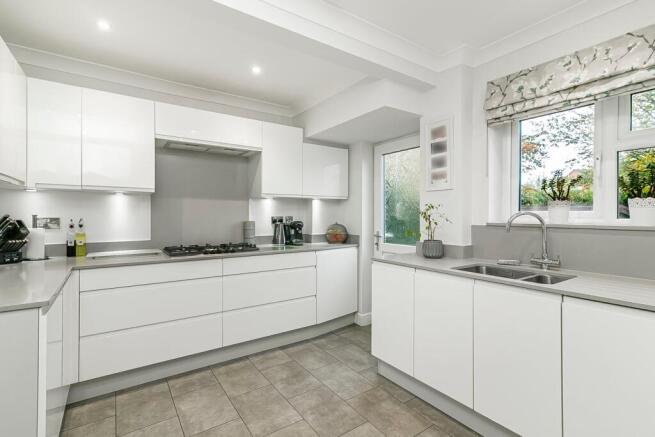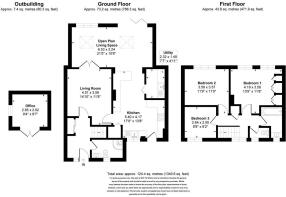Crossleys, Letchworth Garden City, SG6

- PROPERTY TYPE
Terraced
- BEDROOMS
3
- BATHROOMS
2
- SIZE
Ask agent
- TENUREDescribes how you own a property. There are different types of tenure - freehold, leasehold, and commonhold.Read more about tenure in our glossary page.
Freehold
Key features
- Extended layout offering around 1,200 sq ft – more space than the standard Grange terrace
- Open-plan kitchen, dining and family area – the real heart of the home for everyday life and entertaining
- Separate living room – a flexible snug, playroom or lounge that can evolve as life does
- Utility room and downstairs shower – practical touches that make daily routines easier
- Two generous doubles plus a versatile third – ideal for a nursery, child’s room or home office
- Bathroom and WC separated – busy mornings run smoother, evenings can be slower
- Garden with patio and lawn – easy to balance play, entertaining and relaxing
- Garden office cabin with power and ethernet – a proper workspace or retreat
- Quiet residential setting on the Grange – bigger plots, tree-lined streets and green spaces close by
- Well-placed for schools, Norton Common, station and A1(M) – everything comfortably within reach
Description
Letchworth Garden City blends tree-lined streets, green spaces and a proper market-town high street with fast connections into London and beyond. The Grange sits on the north side of town and is known locally for its larger plots, solid post-war build quality and a layout that gives families both space and practicality. It’s a popular choice for anyone looking to put down roots in Letchworth without compromising on room sizes or garden space. It’s a neighbourhood with a strong sense of community, tree-lined streets and plenty of green pockets woven through.
This isn’t your standard Grange terrace. With around 1,200 sq ft of space, a proper open-plan heart to the home and a garden office ready for work or play, it’s built for real life - not just floorplans.
The rear of the house has been opened up to create a bright, flowing kitchen, dining and family space that’s become the true hub of the home. The kitchen has been completely reworked with clean, modern cabinetry, generous worktops and integrated appliances, giving you plenty of room to cook without being cut off from everything else.
There’s space for a large dining table and a relaxed seating area, so it’s just as easy to keep an eye on little ones as it is to host friends. With the bi-fold doors thrown open, the garden feels like an extension of the room. Friends drift in and out, kids play on the lawn, and everything just flows — the kind of space that makes summer gatherings feel effortless.
Just off the hallway is a defined living room - a proper room with its own character. It works brilliantly as a separate lounge, a playroom that can be shut away at the end of the day, or even a cosy TV snug. It’s a flexible space that adapts as family life evolves.
A separate utility room keeps the noisy appliances and everyday clutter tucked neatly away, while the downstairs shower room is a welcome addition for guests, busy mornings or post-match clean-ups.
Both main bedrooms are well-proportioned doubles, so there’s no sense of compromise. The largest has a full run of fitted wardrobes, keeping clothes and clutter neatly organised while freeing up floor space for the furniture that actually makes a room feel inviting. The third bedroom lends itself perfectly to a nursery, a young child’s room or a quiet home office, depending on the stage of life you’re in.
It might seem like a small thing, but having the bathroom and WC separate makes everyday life run that bit more smoothly - when someone’s getting ready while the kids are brushing their teeth, and in the evenings you’ve got the choice of quick showers or long soaks once the house has quietened down. It’s practical, but it also supports those little family rhythms that make a house feel like home.
A mix of patio and lawn creates an easy flow between playtime, entertaining and winding down with a drink in the evening. At the far end, a fully powered garden office cabin with hard-wired ethernet is ready for home working, gaming or simply shutting the door for some quiet.
The location works well for family life — quiet residential streets, bigger plots and green spaces on your doorstep, with the town centre and Norton Common close by for woodland walks, play areas and sports clubs. It's just a two minute walk to a local park - great for families and dog walkers.
Several local schools, including Garden City Academy, St Nicholas, Pixmore, Highfield and Fearnhill, are within easy reach, and travel is straightforward.
Trains from Letchworth reach London King’s Cross in around 35 minutes, with direct services through to the south coast and quick links to Luton, Stansted and Heathrow airports. The A1(M) is just a short drive, making commutes, school runs and weekend trips refreshingly simple.
| ADDITIONAL INFORMATION
Council Tax Band: C
EPC Rating - C
| GROUND FLOOR
Living Room: Approx 14' 10" x 11' 8" (4.51m x 3.56m)
Kitchen: Approx 17' 9" x 13' 8" (5.40m x 4.17m)
Family Room: Approx 21' 5" x 10' 8" (6.53m x 3.24m)
Utility Room: Approx 7' 7" x 4' 11" (2.32m x 1.49m)
Downstairs Shower Room: Approx 8' 2" x 4' 10" (2.49m x 1.47m)
| FIRST FLOOR
Bedroom One: Approx 13' 9" x 11' 8" (4.19m x 3.56m)
Bedroom Two: Approx 11' 9" x 11' 9" (3.59m x 3.57m)
Bedroom Three: Approx 8' 8" x 8' 2" (2.64m x 2.50m)
Bathroom: Approx 8' 2" x 5' 7" (2.49m x 1.70m)
Separate Toilet: Approx 5' 2" x 2' 8" (1.57m x 0.81m)
| OUTSIDE
Office: 9' 4" x 8' 7" (2.85m x 2.62m)
Enclosed rear garden
Brochures
Brochure 1- COUNCIL TAXA payment made to your local authority in order to pay for local services like schools, libraries, and refuse collection. The amount you pay depends on the value of the property.Read more about council Tax in our glossary page.
- Band: C
- PARKINGDetails of how and where vehicles can be parked, and any associated costs.Read more about parking in our glossary page.
- Ask agent
- GARDENA property has access to an outdoor space, which could be private or shared.
- Yes
- ACCESSIBILITYHow a property has been adapted to meet the needs of vulnerable or disabled individuals.Read more about accessibility in our glossary page.
- Ask agent
Crossleys, Letchworth Garden City, SG6
Add an important place to see how long it'd take to get there from our property listings.
__mins driving to your place
Get an instant, personalised result:
- Show sellers you’re serious
- Secure viewings faster with agents
- No impact on your credit score
Your mortgage
Notes
Staying secure when looking for property
Ensure you're up to date with our latest advice on how to avoid fraud or scams when looking for property online.
Visit our security centre to find out moreDisclaimer - Property reference 29625263. The information displayed about this property comprises a property advertisement. Rightmove.co.uk makes no warranty as to the accuracy or completeness of the advertisement or any linked or associated information, and Rightmove has no control over the content. This property advertisement does not constitute property particulars. The information is provided and maintained by Leysbrook, Letchworth. Please contact the selling agent or developer directly to obtain any information which may be available under the terms of The Energy Performance of Buildings (Certificates and Inspections) (England and Wales) Regulations 2007 or the Home Report if in relation to a residential property in Scotland.
*This is the average speed from the provider with the fastest broadband package available at this postcode. The average speed displayed is based on the download speeds of at least 50% of customers at peak time (8pm to 10pm). Fibre/cable services at the postcode are subject to availability and may differ between properties within a postcode. Speeds can be affected by a range of technical and environmental factors. The speed at the property may be lower than that listed above. You can check the estimated speed and confirm availability to a property prior to purchasing on the broadband provider's website. Providers may increase charges. The information is provided and maintained by Decision Technologies Limited. **This is indicative only and based on a 2-person household with multiple devices and simultaneous usage. Broadband performance is affected by multiple factors including number of occupants and devices, simultaneous usage, router range etc. For more information speak to your broadband provider.
Map data ©OpenStreetMap contributors.




