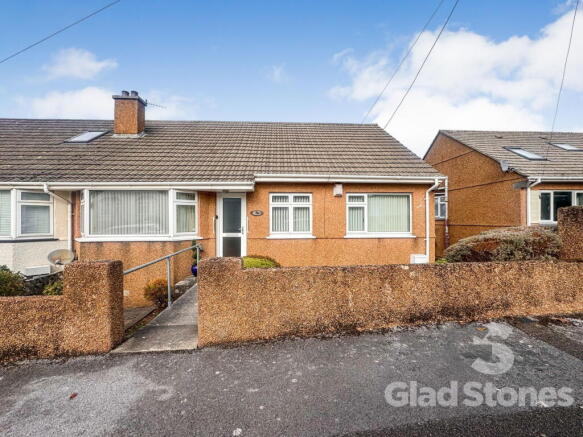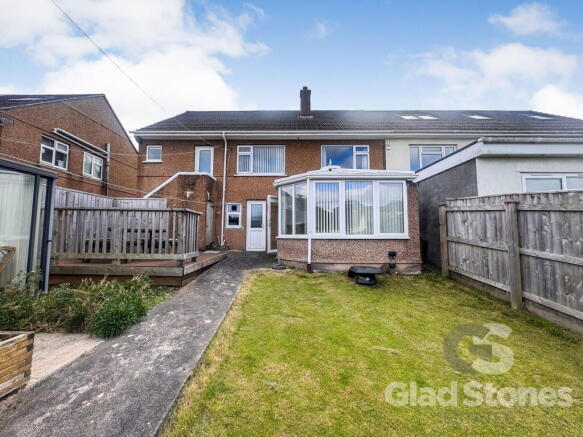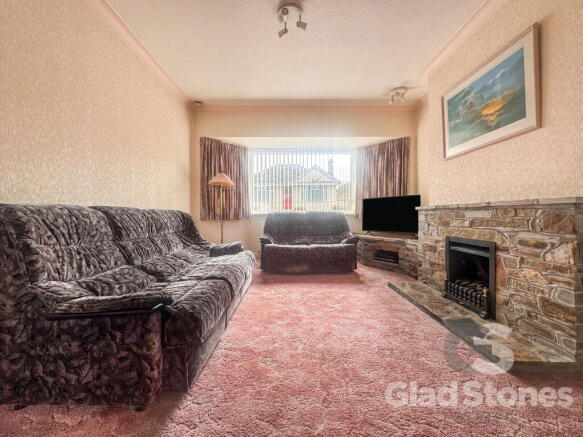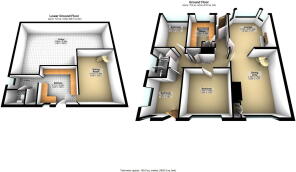Gower Ridge Road, Plymstock, Spacious Family Home with Great Potential
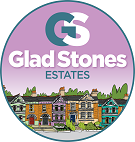
- PROPERTY TYPE
Semi-Detached
- BEDROOMS
4
- BATHROOMS
2
- SIZE
1,173 sq ft
109 sq m
- TENUREDescribes how you own a property. There are different types of tenure - freehold, leasehold, and commonhold.Read more about tenure in our glossary page.
Freehold
Key features
- Spacious Split Level Home In Sought After Location
- Close to Local Schools Amenities and Recreational Areas
- Versatile Accommodation
- Four Bedrooms
- Three Reception Rooms - Including a Conservatory
- Three Cellar Spaces, Garage, Driveway and Summer House
- Kitchen and Separate Utility Room
- Large Rear Garden
- EPC D Council Tax Band C, No Onward Chain
- Viewing Highly Recommended
Description
Pure Potential in Plymstock
Glad Stones Estates are delighted to present this spacious four-bedroom family home in the heart of Plymstock. Perfect for growing families seeking space, comfort, and potential. The property offers flexible accommodation and includes a large kitchen, a welcoming dining room, and a bright lounge diner, providing flexible spaces for both everyday living and entertaining. A conservatory opens out onto a beautiful, large garden, complete with a summer house, perfect for relaxing and enjoying the outdoors. Additional features include a garage, driveway, Cellar, utility room, shower room and cloakroom all set within the highly desirable location of Plymstock.
Lovingly cared for over the years, this split-level home presents an ideal opportunity for a new family to make it their own. Whilst the property would benefit from some modernisation, it has clearly been a much-loved home and offers great potential to update and personalise.
Accommodation:
Entrance Hallway:
Approached via a charming pathway through the beautifully maintained front garden, a uPVC front door opens into a welcoming entrance vestibule. From here, a wooden, glass-panelled door leads to the main hallway, providing access to the loft, a convenient storage cupboard, and the first-floor accommodation.
Lounge / Diner: This impressive dual aspect living and dining area spans the full width of the property, creating an exceptionally bright and inviting space. Generous windows to both the front and rear allow natural light to flood in, enhancing the sense of openness. A spiral staircase provides access to the ground floor accommodation below.
Bedroom One: Positioned to the rear of the property, the principal double bedroom enjoys views over the attractive rear garden. It also benefits from a range of built-in storage solutions.
Bedroom Two: A second double bedroom situated to the front of the home, featuring built-in wardrobes and ample room for additional furnishings.
Bedroom Three: Another well-proportioned double room with direct access to the rear garden, this space could easily function as a self-contained suite—ideal for older children, guests, or multigenerational living.
Bedroom Four: Currently presented as a home office, this versatile fourth bedroom enjoys a front-facing aspect and benefits from useful fitted storage.
Shower Room: A fitted suite comprising a bath with overhead shower, WC, and wash hand basin. Additional features include a heated towel rail and an obscured window to the side elevation.
Ground Floor Accommodation (via Spiral Staircase or Lift)
Dining Room: A formal dining area offering the perfect setting for family meals and entertaining, whether for everyday mealtimes or traditional Sunday roasts.
Kitchen: Fitted with an attractive range of wooden wall and base units, the kitchen provides excellent storage alongside ample worktop space for meal preparation. Integrated appliances include an eye-level oven and microwave, a gas hob, along with designated spaces for additional appliances.
Utility Room: A practical separate utility area offering extra storage, sink facilities, and space for laundry appliances.
Cloakroom: Fitted with a WC, wash hand basin, and housing the gas boiler.
Conservatory: A delightful addition to the home, the conservatory provides an ideal spot to enjoy morning coffee while admiring the views across the rear garden, rich with seasonal plants and shrubs.
Cellar Spaces: Three individual cellar rooms provide extensive storage options and offer exciting potential for conversion, subject to the relevant permissions.
External Benefits
The rear garden is a true highlight — beautifully landscaped and lovingly maintained. It features a mix of decking, patio, and lawn areas, perfect for outdoor dining, play, or relaxation. Keen gardeners will appreciate the opportunity to cultivate homegrown produce, while the summer house adjacent to the garage offers a tranquil retreat for reading or soaking up the sun. The garage and driveway are accessible via a side gate. The front garden is equally attractive, boasting an array of mature flowers and shrubs.
Location
While the property would benefit from some updating, it has clearly been a cherished family home, brimming with potential to modernise and personalise. It is offered to the market with no onward chain and occupies an excellent position close to a wide range of local amenities, including the popular Broadway shopping precinct with its selection of independent retailers, cafés, and convenience stores.
Highly regarded local schools include Little Deers Nursery, Hooe and Pomphlett Primary Schools, and Plymstock Secondary School. Excellent transport links provide easy access to both the city centre and nearby beaches, while Radford Woods, a local favourite for dog walkers and families, is only a short stroll away.
What we love about the property
The team at Glad Stones Estates were particularly impressed by the property’s generous proportions, flexible layout, and timeless charm — a wonderful opportunity to acquire a spacious family home offering character, versatility, and room to grow.
Other benefits include Gas Central Heating, Double Glazing and No Onward Chain. Call now to arrange your viewing.
Brochures
Brochure 1- COUNCIL TAXA payment made to your local authority in order to pay for local services like schools, libraries, and refuse collection. The amount you pay depends on the value of the property.Read more about council Tax in our glossary page.
- Band: C
- PARKINGDetails of how and where vehicles can be parked, and any associated costs.Read more about parking in our glossary page.
- Garage,Driveway,Off street
- GARDENA property has access to an outdoor space, which could be private or shared.
- Private garden
- ACCESSIBILITYHow a property has been adapted to meet the needs of vulnerable or disabled individuals.Read more about accessibility in our glossary page.
- Ask agent
Gower Ridge Road, Plymstock, Spacious Family Home with Great Potential
Add an important place to see how long it'd take to get there from our property listings.
__mins driving to your place
Get an instant, personalised result:
- Show sellers you’re serious
- Secure viewings faster with agents
- No impact on your credit score
About Glad Stones Estates, Plymouth
Glad Stones Estates, Unit 21 Faraday Mill Business Park, Faraday Road, Cattedown, Plymouth, PL4 0ST

Your mortgage
Notes
Staying secure when looking for property
Ensure you're up to date with our latest advice on how to avoid fraud or scams when looking for property online.
Visit our security centre to find out moreDisclaimer - Property reference S1478950. The information displayed about this property comprises a property advertisement. Rightmove.co.uk makes no warranty as to the accuracy or completeness of the advertisement or any linked or associated information, and Rightmove has no control over the content. This property advertisement does not constitute property particulars. The information is provided and maintained by Glad Stones Estates, Plymouth. Please contact the selling agent or developer directly to obtain any information which may be available under the terms of The Energy Performance of Buildings (Certificates and Inspections) (England and Wales) Regulations 2007 or the Home Report if in relation to a residential property in Scotland.
*This is the average speed from the provider with the fastest broadband package available at this postcode. The average speed displayed is based on the download speeds of at least 50% of customers at peak time (8pm to 10pm). Fibre/cable services at the postcode are subject to availability and may differ between properties within a postcode. Speeds can be affected by a range of technical and environmental factors. The speed at the property may be lower than that listed above. You can check the estimated speed and confirm availability to a property prior to purchasing on the broadband provider's website. Providers may increase charges. The information is provided and maintained by Decision Technologies Limited. **This is indicative only and based on a 2-person household with multiple devices and simultaneous usage. Broadband performance is affected by multiple factors including number of occupants and devices, simultaneous usage, router range etc. For more information speak to your broadband provider.
Map data ©OpenStreetMap contributors.
