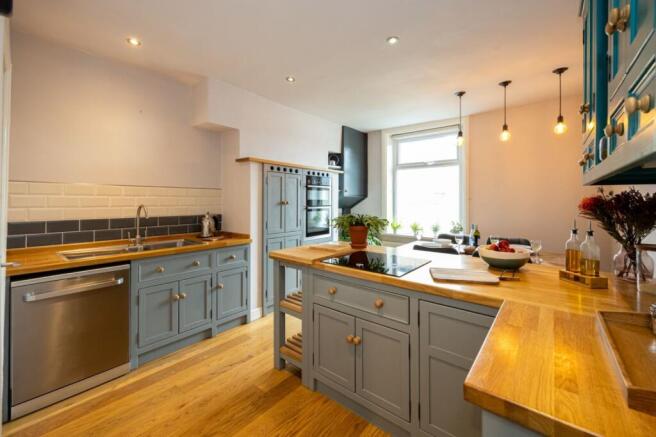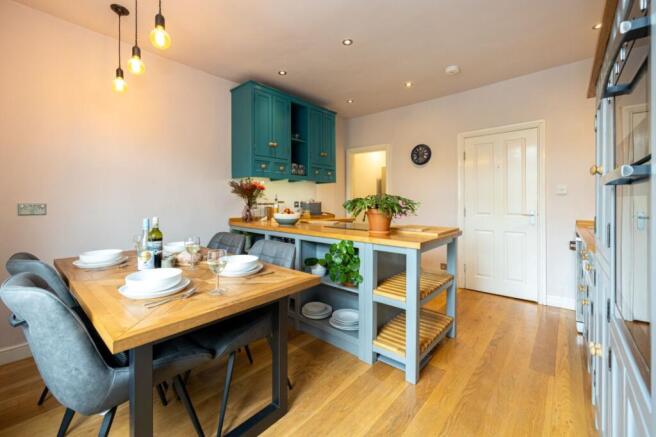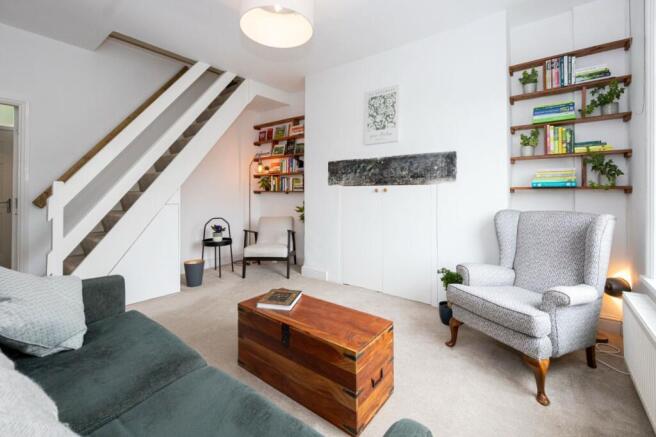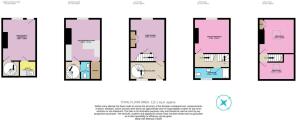3 bedroom town house for sale
Balmoral Street, Hebden Bridge, West Yorkshire, HX7

- PROPERTY TYPE
Town House
- BEDROOMS
3
- BATHROOMS
1
- SIZE
Ask agent
- TENUREDescribes how you own a property. There are different types of tenure - freehold, leasehold, and commonhold.Read more about tenure in our glossary page.
Freehold
Key features
- BESPOKE HANDMADE FITTED KITCHEN WITH DINING AREA AND OAK WOOD FLOORS
- TWO RECEPTION ROOMS/ FOURTH BEDROOM INCLUDING MULTI USE ROOM
- THREE BEDROOMS TO UPPER FLOORS
- PRIVATE GARDEN/CONVERTABLE PARKING SPACE
- SPECTACULAR FAR REACHING VALLEY VIEWS
- POPULAR & CONVENIENT BIRCHCLIFFE LOCATION A STONES THROW FROM HEBDEN BRIDGE TOWN CENTRE
- VERSATILE ACCOMMODATION
- BEAUTIFULLY PRESENTED THROUGHOUT
- BOOK YOUR VIEWING - LINES AVAILABLE 24/7!
Description
This beautifully presented, versatile three-bedroom property is in an elevated position with far reaching views of the Calder Valley and Hebden Bridge centre from three of its South-West facing levels, inviting excellent sunlight and warmth throughout the day. Balmoral Street is conveniently located within the highly sought after Birchcliffe neighbourhood – a key location in the recent Sally Wainwright series, ‘Riot Women'. It is just a short walk from Hebden Bridge town centre with its vibrant and trendy independent shops, cafes, market stalls, cinema, theatre, and local park with family-friendly facilities. It is perfectly positioned close to the highly regarded Stubbings Nursery and Infant School, granting access to the Hebden Bridge Schools Federation – a cohort of Ofsted “good” schools in the Hebden Bridge area. There is a connecting woodland walk to Mytholmroyd and the fields above the town a few yards from the property, as well as a local play area for young children and their families, two streets up from the property. Commuters will appreciate the easy access to Hebden Bridge train station offering direct links to cities including Leeds, Manchester, and York. Balmoral Street is a truly convenient location for all property buyers.
The house provides versatile accommodation, ideal for adaptation depending on need. Access to the property is gained via stone steps leading up to the front door on Balmoral Street. This opens into the hallway providing space for shoes and coats. The impressive spiral staircase leads down to the lower levels of the house, but straight ahead is the living room; a good size with attractive wood panelled walls, understairs storage as well as additional cupboard space within the hearth of the chimney breast, which currently houses the television. Take a seat in the armchair by the large South-westerly facing window capturing a winding view of the valley towards Eastwood out of Hebden and gaze up towards Heptonstall Road. An open staircase leads to the upper floors, with the master bedroom further enhancing the far-reaching view of the valley – what better way to enjoy that view than a Sunday morning coffee in bed!
The ground floor features a small landing. To your right is an additional private WC with white two-piece suite including a basin set within a vanity unit. This level of the house is the beating heart of the home, hosting the fabulous kitchen/diner with handmade, bespoke kitchen units and fitted NEFF and Kenwood appliances. This is a contemporary kitchen with wall and base units, shelving, downlighting, wine rack, and timber worktops providing ample cooking and preparation space. It includes an eye-level fitted double oven and ceramic hob (NEFF), an integrated dishwasher (Kenwood), and the fridge freezer (Kenwood) is conveniently located in a handy pantry space offering additional dry goods storage, all complimented by the sealed oak wood floors. The dining area holds ample space for a family table and chairs beneath the large window, showcasing those stunning views. The current dining table extends to host up to 6 people for breakfast, lunch, or dinner.
The lower ground floor is home to the most versatile space: a large multipurpose room with its own external access currently used as a second living room/fourth bedroom for visiting guests, and office when working from home. It is an adaptable space, suitable as a children's playroom, a hobby room, workshop, or potential to convert into a secure studio room for guest rental potential. It has a large window with views into the evergreen garden area and the space provides access to a utility room with a sink, fitted cupboard units, coat hooks and shoe racks, worktop, and plumbing for a washing machine. This space currently doubles as a kitchenette with microwave and kettle for ease when working from home or if hosting guests. This multi-purpose room has its own entrance opening out to the enclosed garden space, an intimate, private area for drinks and a safe space for children to play.
The two upper floors house the bedrooms and main bathroom. The second-floor landing leads to a double bedroom with a large window offering stunning views to wake up to, and space for wardrobe and draw units. The bathroom features a luxurious Japanese soaking tub with overhead shower, a white w/c, white butler style wash-basin set into a vanity unit, additional free standing storage unit, and a heated towel rail.
On the third floor, the landing provides access to a second double bedroom with skylight window and exposed, painted floorboards. There is built in wardrobe and storage space in the alcove. The third single bedroom, currently used as a dressing room, also features exposed painted floorboards, skylight window, and tasteful panelling. It is large enough for an adult sized single bed and wardrobe. In the covered alcove there is pipework with the potential for an en-suite bathroom installation pending assessment by a plumber.
Externally, the property is accessed via the stone steps to the front on Balmoral Street. To the rear, a flagged stone path leads from Osborne Street to the back door giving access to the lower ground floor second living room/fourth bedroom. The versatile garden space is accessed directly from the lower ground floor and opens onto Osborne Street by a secure high fenced gate, offer privacy from the road. This area grants an enclosed garden space with evergreen, low maintenance shrubs, hedging and planters that afford privacy and provide a lovely, calm space to sit out. It can also be easily reinstated to its previous parking space by simply removing the planters and fencing.
This unique home combines period character with thoughtful modern design, offering flexible and adaptable living space for either a family or couple, spectacular views, and a convenient location just moments from everything Hebden Bridge has to offer. Contact us today to arrange your viewing of this unique, yet modern 3-bedroom Victorian home nestled in the original Happy Valley and all it has to offer.
MATERIAL INFORMATION Tenure Type: Freehold
Council Tax Band: A
Construction Type: Standard Construction
Sources of Heating: Gas Central Heating
Sources of Electricity supply: Main Supply
Sources of Water Supply: Main Supply
Primary Arrangement for Sewerage: Main Supply
Broadband Connection: Standard - 19 mbps Superfast - 80 mbps
Mobile Signal/Coverage: O2 - Good EE- Good Three - Good Vodafone - Fair
Parking: On Street Parking (with option to create off road parking space)
Building Safety: No Known Issues
Listed Property: No
Restrictions: No
Private Rights of Way: None
Public Rights of Way: None
Flooded in Last 5 Years: No
Sources of Risk: Rivers & Sea - Very Low Surface Water - Very Low
Flood Defences: None
Planning Permission/Development Proposals: Ask agent
Entrance Location: Ground Floor (accessed via steps) and Basement Level Accessibility
Measures: Not Suitable for Wheelchair Users
Located on a Coalfield: No
Other Mining Related Activities: No
Ground Floor
Entrance Hall
Living Room
4.46m x 3.7m - 14'8" x 12'2"
Lower Ground Floor
Hallway
Kitchen Diner
4.42m x 3.74m - 14'6" x 12'3"
WC
Lower Lower Ground Floor
Multi Use Room
4.39m x 3.54m - 14'5" x 11'7"
Utility Room
1.75m x 1.62m - 5'9" x 5'4"
First Floor
First Floor Landing
Bedroom
3.73m x 3.61m - 12'3" x 11'10"
Bathroom
3.73m x 1.19m - 12'3" x 3'11"
Second Floor
Second Floor Landing
Bedroom
3.74m x 3.62m - 12'3" x 11'11"
Bedroom
3.74m x 2.73m - 12'3" x 8'11"
- COUNCIL TAXA payment made to your local authority in order to pay for local services like schools, libraries, and refuse collection. The amount you pay depends on the value of the property.Read more about council Tax in our glossary page.
- Band: A
- PARKINGDetails of how and where vehicles can be parked, and any associated costs.Read more about parking in our glossary page.
- Yes
- GARDENA property has access to an outdoor space, which could be private or shared.
- Yes
- ACCESSIBILITYHow a property has been adapted to meet the needs of vulnerable or disabled individuals.Read more about accessibility in our glossary page.
- Ask agent
Balmoral Street, Hebden Bridge, West Yorkshire, HX7
Add an important place to see how long it'd take to get there from our property listings.
__mins driving to your place
Get an instant, personalised result:
- Show sellers you’re serious
- Secure viewings faster with agents
- No impact on your credit score
Your mortgage
Notes
Staying secure when looking for property
Ensure you're up to date with our latest advice on how to avoid fraud or scams when looking for property online.
Visit our security centre to find out moreDisclaimer - Property reference 10712915. The information displayed about this property comprises a property advertisement. Rightmove.co.uk makes no warranty as to the accuracy or completeness of the advertisement or any linked or associated information, and Rightmove has no control over the content. This property advertisement does not constitute property particulars. The information is provided and maintained by EweMove, Covering Yorkshire. Please contact the selling agent or developer directly to obtain any information which may be available under the terms of The Energy Performance of Buildings (Certificates and Inspections) (England and Wales) Regulations 2007 or the Home Report if in relation to a residential property in Scotland.
*This is the average speed from the provider with the fastest broadband package available at this postcode. The average speed displayed is based on the download speeds of at least 50% of customers at peak time (8pm to 10pm). Fibre/cable services at the postcode are subject to availability and may differ between properties within a postcode. Speeds can be affected by a range of technical and environmental factors. The speed at the property may be lower than that listed above. You can check the estimated speed and confirm availability to a property prior to purchasing on the broadband provider's website. Providers may increase charges. The information is provided and maintained by Decision Technologies Limited. **This is indicative only and based on a 2-person household with multiple devices and simultaneous usage. Broadband performance is affected by multiple factors including number of occupants and devices, simultaneous usage, router range etc. For more information speak to your broadband provider.
Map data ©OpenStreetMap contributors.





