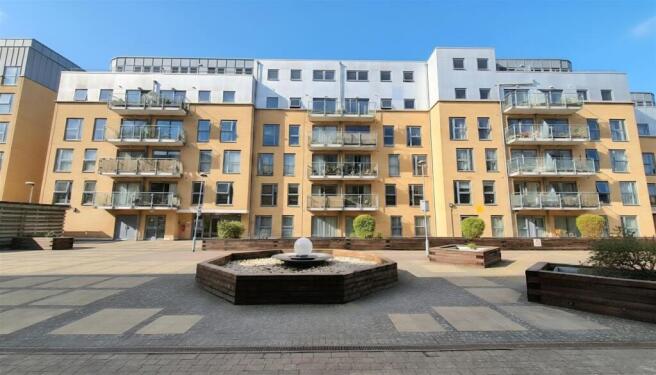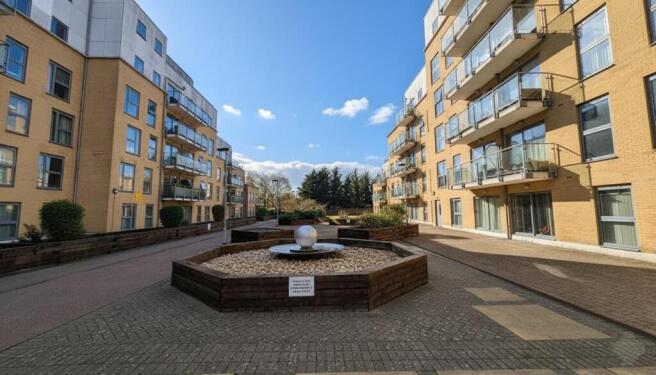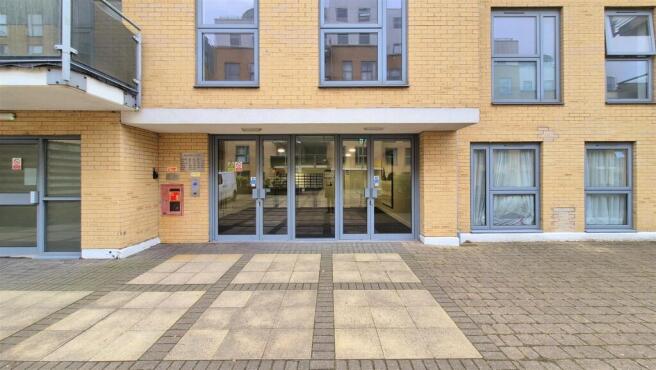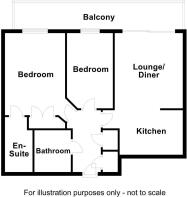Woolners Way, Stevenage

- PROPERTY TYPE
Apartment
- BEDROOMS
2
- BATHROOMS
2
- SIZE
500 sq ft
46 sq m
Description
GUIDE PRICE: £150,000 TO £175,000
VIEWINGS - BY APPOINTMENT ONLY
A two bedroomed 4th floor apartment situated in the heart of Stevenage close to the local train station. This contemporary apartment block benefits from an attractive exterior with well kept internal areas and access to a internal lift and underground car park. The property presents views to the west with a balcony benefiting from a sunny aspect. The accommodation extends to approximately 500 square feet comprising entrance hall, storage, open plan kitchen/lounge/diner, family bathroom, two bedrooms and ensuite to the master bedroom. The property benefits from an Assured Shorthold Tenancy generating £13,200 per annum.
Accommodation -
Entrance Hall - 3.20m x 1.14m (10'06 x 3'09) - Enter via a communal corridor, there is a storage cupboard and further doors leading to the kitchen and lounge/diner.
Storage Cupboard - 1.14m x 0.74m (3'09 x 2'05) - Off the entrance hall there is a storage cupboard which contains hot water cylinder suitable for storage.
Kitchen - 3.02m x 2.39m (9'11 x 7'10) - Fitted with a range of floor and wall-mounted cabinets with a quartz top and glass splashbacks. Integrated appliances include a x4 electric hob with an extractor above and an oven below, integrated washing machine and dryer, sunken stainless steel sink and drainer with chrome tap over, various underlighting, spotlights to the ceiling and there is an integrated dishwasher and fridge/freezer. The wood effect flooring continues through to the:
Lounge/Diner - 4.01m x 3.63m (13'02 x 11'11) - Fitted with a range of spotlights, there are sliding doors overlooking the balcony to the west elevation. There is a range of TV sockets and telephone points with a radiator connected.
Balcony - A wonderful balcony that enjoys sunny views to the west.
Bedroom One - 3.66m x 3.20m (12'00 x 10'06) - With space for a double bed, a single casement window to the rear elevation, there is a radiator fitted, TV points connected, a double wardrobe and a door to leading through to:-
Ensuite - 2.24m x 1.47m (7'04 x 4'10) - Suite comprising of double shower cubicle with tiled walls, integrated mirror, WC and hand wash basin with chrome heated towel rail.
Bedroom Two - 3.30m x 2.44m (10'10 x 8'00) - A two casement window to the rear, there is space for a double bed with TV points and sockets connected.
Family Bathroom - 2.24m x 1.68m (7'04 x 5'06) - The suite comprising of a bath with shower over, WC, hand wash basin, integrated mirror with tiled walls and a chrome heated towel rail.
Outside - Communal gardens with off-road parking to the front.
Terms Of The Lease - We understand the terms of the lease are as follows; 125 years from May 2007 (108 years to run)
Ground rent: £125 P.A. (doubles every 15 years)
Service/block service charge is: £559.50
Communal boiler service charge: £633.64
Estate charge: £456.04
Please refer to the legal pack for clarification.
Services - Mains electric, water and drainage. None of these services have been tested.
Council Tax - Stevenage Borough Council - Band C
Ast - The property is let on an assured shorthold tenancy, generating £13,200 per annum.
Price Information - *Guides are provided as an indication of each seller's minimum expectation. They are not necessarily figures which a property will sell for and may change at any time prior to the auction. Each property will be offered subject to a Reserve (a figure below which the Auctioneer cannot sell the property during the auction) which we expect will be set within the Guide Range or no more than 10% above a single figure Guide. Additional Fees and Disbursements will charged to the buyer - see individual property details and Special Conditions of Sale for actual figures.
Buyers Administration Charge - The purchaser will be required to pay an administration charge of £900 (£750 plus VAT).
Buyers Premium Charge - The purchaser will be required to pay a buyers premium charge of £1,200 (£1,000 plus VAT).
How To Get There -
Doing17102025/0210 -
Brochures
Woolners Way, StevenageBrochure- COUNCIL TAXA payment made to your local authority in order to pay for local services like schools, libraries, and refuse collection. The amount you pay depends on the value of the property.Read more about council Tax in our glossary page.
- Band: C
- PARKINGDetails of how and where vehicles can be parked, and any associated costs.Read more about parking in our glossary page.
- Yes
- GARDENA property has access to an outdoor space, which could be private or shared.
- Ask agent
- ACCESSIBILITYHow a property has been adapted to meet the needs of vulnerable or disabled individuals.Read more about accessibility in our glossary page.
- Ask agent
Woolners Way, Stevenage
Add an important place to see how long it'd take to get there from our property listings.
__mins driving to your place
Get an instant, personalised result:
- Show sellers you’re serious
- Secure viewings faster with agents
- No impact on your credit score
Your mortgage
Notes
Staying secure when looking for property
Ensure you're up to date with our latest advice on how to avoid fraud or scams when looking for property online.
Visit our security centre to find out moreDisclaimer - Property reference 34253737. The information displayed about this property comprises a property advertisement. Rightmove.co.uk makes no warranty as to the accuracy or completeness of the advertisement or any linked or associated information, and Rightmove has no control over the content. This property advertisement does not constitute property particulars. The information is provided and maintained by Auction House Beds & Bucks, covering Bedfordshire & Buckinghamshire. Please contact the selling agent or developer directly to obtain any information which may be available under the terms of The Energy Performance of Buildings (Certificates and Inspections) (England and Wales) Regulations 2007 or the Home Report if in relation to a residential property in Scotland.
Auction Fees: The purchase of this property may include associated fees not listed here, as it is to be sold via auction. To find out more about the fees associated with this property please call Auction House Beds & Bucks, covering Bedfordshire & Buckinghamshire on 01908 030127.
*Guide Price: An indication of a seller's minimum expectation at auction and given as a “Guide Price” or a range of “Guide Prices”. This is not necessarily the figure a property will sell for and is subject to change prior to the auction.
Reserve Price: Each auction property will be subject to a “Reserve Price” below which the property cannot be sold at auction. Normally the “Reserve Price” will be set within the range of “Guide Prices” or no more than 10% above a single “Guide Price.”
*This is the average speed from the provider with the fastest broadband package available at this postcode. The average speed displayed is based on the download speeds of at least 50% of customers at peak time (8pm to 10pm). Fibre/cable services at the postcode are subject to availability and may differ between properties within a postcode. Speeds can be affected by a range of technical and environmental factors. The speed at the property may be lower than that listed above. You can check the estimated speed and confirm availability to a property prior to purchasing on the broadband provider's website. Providers may increase charges. The information is provided and maintained by Decision Technologies Limited. **This is indicative only and based on a 2-person household with multiple devices and simultaneous usage. Broadband performance is affected by multiple factors including number of occupants and devices, simultaneous usage, router range etc. For more information speak to your broadband provider.
Map data ©OpenStreetMap contributors.




