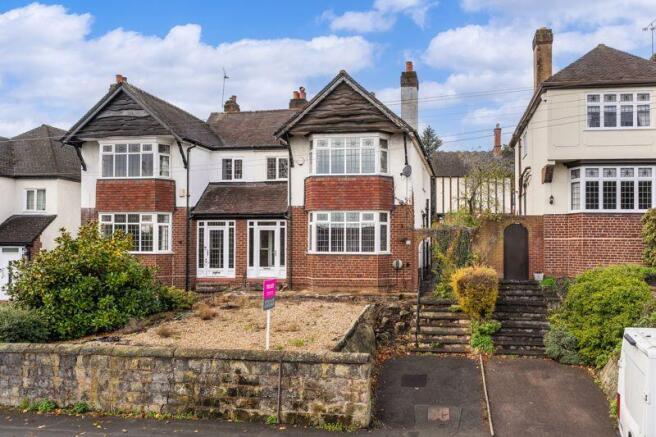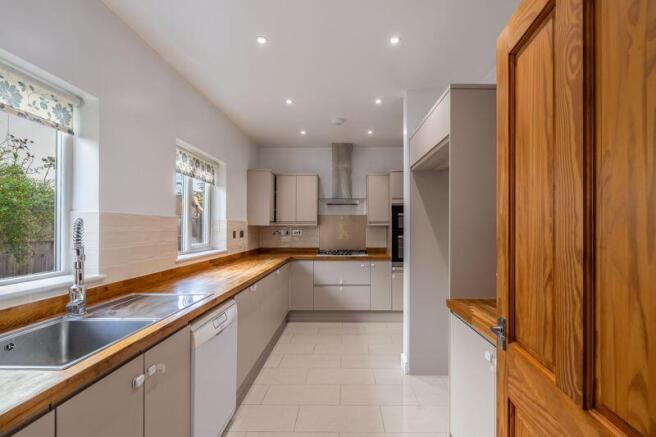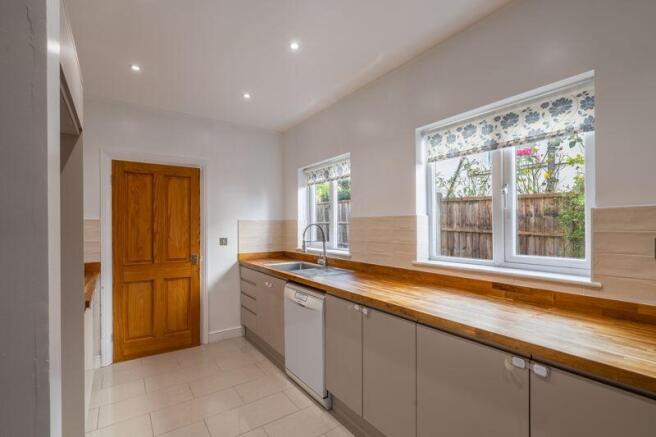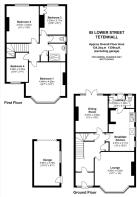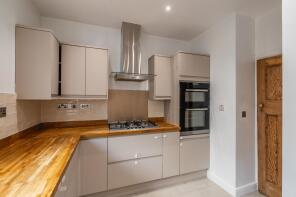4 bedroom semi-detached house for rent
Lower Street, Wolverhampton

Letting details
- Let available date:
- Now
- Deposit:
- £1,750A deposit provides security for a landlord against damage, or unpaid rent by a tenant.Read more about deposit in our glossary page.
- Min. Tenancy:
- Ask agent How long the landlord offers to let the property for.Read more about tenancy length in our glossary page.
- Let type:
- Long term
- Furnish type:
- Unfurnished
- Council Tax:
- Ask agent
- PROPERTY TYPE
Semi-Detached
- BEDROOMS
4
- BATHROOMS
2
- SIZE
Ask agent
Key features
- A substantial four bedroom family residence boasting well proportioned room sizes throughout
- Located in this popular and sought after locality within easy walking distance to Tettenhall Village and Claregate park
- Refitted contemporary kitchen with useful utility
- Refitted family bathroom with modern tiling and high quality fittings
- Four sizeable bedrooms
- Driveway parking and garage
Description
Location
The house stands in a sought after address within walking distance of the local facilities available at the Newbridge shopping parade and Claregate together with the picturesque
open spaces of the Lower Green and the Claregate playing fields. The further amenities afforded by the fashionable Tettenhall Village are within easy reach and there is convenient travelling to the City Centre itself. The area is well served by schooling in both sectors.
Entrance Hallway
Lounge
14' 1'' x 13' 11'' (4.29m x 4.25m)
Kitchen/Breakfast Room
15' 0'' x 10' 2'' (4.57m x 3.11m)
Utility/laundry room
Cloakroom
Dining Room
13' 0'' x 11' 6'' (3.97m x 3.50m)
Stairs rising from hallway to first floor landing
Bedroom One
14' 8'' x 14' 1'' (4.46m x 4.29m)
Bedroom Two
13' 0'' x 11' 6'' (3.97m x 3.50m)
Bedroom Three
10' 6'' x 9' 1'' (3.20m x 2.77m)
Bedroom Four
10' 1'' x 10' 7'' (3.08m x 3.22m)
Family Bathroom
Garage
15' 10'' x 9' 1'' (4.83m x 2.76m)
Brochures
Property BrochureFull Details- COUNCIL TAXA payment made to your local authority in order to pay for local services like schools, libraries, and refuse collection. The amount you pay depends on the value of the property.Read more about council Tax in our glossary page.
- Band: D
- PARKINGDetails of how and where vehicles can be parked, and any associated costs.Read more about parking in our glossary page.
- Yes
- GARDENA property has access to an outdoor space, which could be private or shared.
- Yes
- ACCESSIBILITYHow a property has been adapted to meet the needs of vulnerable or disabled individuals.Read more about accessibility in our glossary page.
- Ask agent
Lower Street, Wolverhampton
Add an important place to see how long it'd take to get there from our property listings.
__mins driving to your place
Notes
Staying secure when looking for property
Ensure you're up to date with our latest advice on how to avoid fraud or scams when looking for property online.
Visit our security centre to find out moreDisclaimer - Property reference 12770190. The information displayed about this property comprises a property advertisement. Rightmove.co.uk makes no warranty as to the accuracy or completeness of the advertisement or any linked or associated information, and Rightmove has no control over the content. This property advertisement does not constitute property particulars. The information is provided and maintained by Spencer Jakeman, Shrewsbury. Please contact the selling agent or developer directly to obtain any information which may be available under the terms of The Energy Performance of Buildings (Certificates and Inspections) (England and Wales) Regulations 2007 or the Home Report if in relation to a residential property in Scotland.
*This is the average speed from the provider with the fastest broadband package available at this postcode. The average speed displayed is based on the download speeds of at least 50% of customers at peak time (8pm to 10pm). Fibre/cable services at the postcode are subject to availability and may differ between properties within a postcode. Speeds can be affected by a range of technical and environmental factors. The speed at the property may be lower than that listed above. You can check the estimated speed and confirm availability to a property prior to purchasing on the broadband provider's website. Providers may increase charges. The information is provided and maintained by Decision Technologies Limited. **This is indicative only and based on a 2-person household with multiple devices and simultaneous usage. Broadband performance is affected by multiple factors including number of occupants and devices, simultaneous usage, router range etc. For more information speak to your broadband provider.
Map data ©OpenStreetMap contributors.
