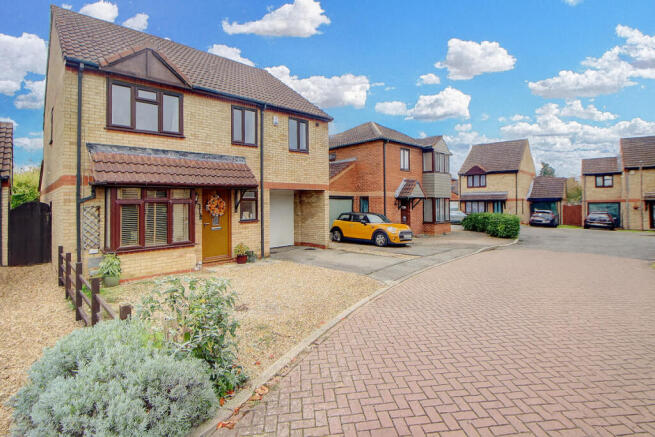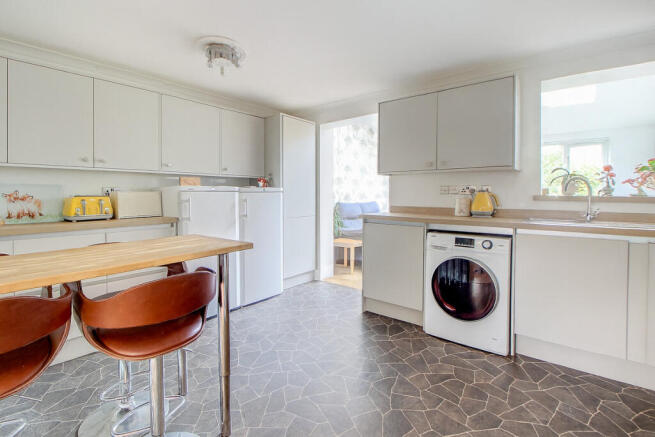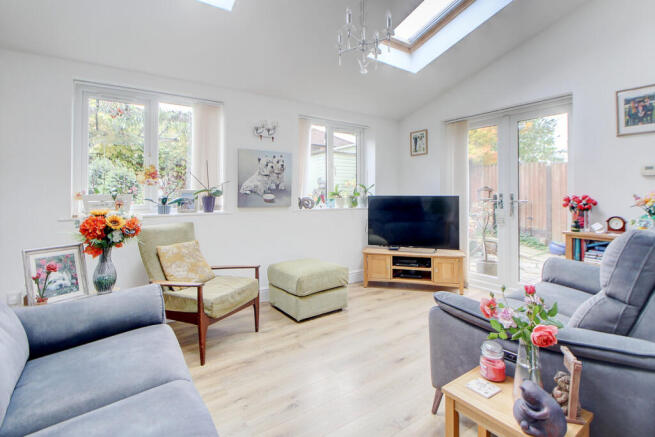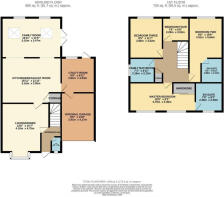
Lavender Grove, Walnut Tree, MK7

- PROPERTY TYPE
Detached
- BEDROOMS
4
- BATHROOMS
3
- SIZE
1,841 sq ft
171 sq m
- TENUREDescribes how you own a property. There are different types of tenure - freehold, leasehold, and commonhold.Read more about tenure in our glossary page.
Freehold
Key features
- Spacious Four-Bedroom Detached Family Home in Walnut Tree, Milton Keynes
- Two En Suite Bedrooms – Ideal for Families with Teens or Guests
- Located in a Peaceful Cul-De-Sac – No Through Traffic
- Catchment for Outstanding Local Schools – Walton High & Heronsgate Primary
- Walking Distance to Caldecotte Lake and Local Parks
- Extended Living Space with Bright Family Room & Skylights
- Modern Kitchen/Breakfast Room with Utility and Internal Garage Access
- Triple Width Driveway and Integral Garage with Electric Roller Door
- Private Rear Garden with Patio, Lawn, and Powered Shed
- Excellent Commuter Links – Near M1 (J14) and Milton Keynes Central Station
Description
Looking for a home that’s neat, not needy? Spacious, but not sprawling? Welcome to this well-maintained and extended four-bedroom detached family home in the heart of Walnut Tree, Milton Keynes—an address that savvy families keep an eye on for all the right reasons.
Set within a quiet cul-de-sac (read: no through traffic, no stress), this home delivers that rare blend of practicality, privacy and polish. Think: generously sized rooms, two en suites, and a layout that flows without the faff.
LOCATION, LOCATION... AND LAKE WALKS
Let’s not be coy—Walnut Tree is prime MK territory. You’re comfortably in the catchment for Walton High and Heronsgate Primary School—two of the area’s most sought-after institutions. Just a short walk away, you’ll find Caldecotte Lake, Ouzel Valley Park, and miles of open countryside for those weekend family walks, bike rides, or picnic-in-the-park afternoons.
Shopping, dining, and daily errands? Sorted. Kingston District Centre is right around the corner, home to Tesco Extra, Aldi, Boots, Homesense and plenty of spots for a quick bite or a coffee run.
For commuters, the location is as convenient as it gets. Central Milton Keynes Train Station is just 5.2 miles away, offering high-speed rail to London Euston in as little as 35 minutes. Road links are equally solid with easy access to the M1 (J14) and A5—because your time is better spent anywhere but in traffic.
A LAYOUT THAT GETS FAMILY LIFE
Inside, the home is refreshingly honest, well-kept, and ready to move into. No awkward layouts. No make-do bedrooms. Just smart, useable space.
At the front, the lounge offers a lovely bay window and the perfect place to unwind—whether it's Netflix nights or your moment of peace after bedtime chaos. The kitchen/breakfast room is bright and modern, flowing into an extended family room with skylights and French doors that bring the outside in. It’s the heart of the home—ideal for Saturday pancakes, spontaneous dance parties, or just catching up at the end of the day.
Need a spot to stash the chaos? A separate utility room keeps laundry and muddy boots out of sight. The integral garage, complete with power and an electric roller door, is perfect for storage, a home gym, or future conversion potential.
FOUR BEDROOMS, TWO EN SUITES = NO QUEUEING FOR SHOWERS
Upstairs, the proportions don’t disappoint. You’ll find four proper bedrooms—the kind with space for actual furniture. The master bedroom and bedroom two each come with their own, tiled en suite shower rooms, making mornings a little less manic. The remaining bedrooms are ideal for younger children, guests, or your dream WFH setup. A family bathroom with bath and overhead shower completes the first floor.
PRIVATE GARDEN, TRIPLE DRIVE, AND ROOM TO BREATHE
Step out into a private, enclosed garden—low-maintenance, but big on impact. A flat lawn gives the kids or pets room to roam, while the patio area is BBQ-ready. You’ll also find a powered shed (because who doesn’t love more storage?). Out front, a triple-width driveway offers plenty of parking, and gated side access adds extra convenience for busy family life.
LIFESTYLE & LOCAL PERKS
The current owners describe life in Milton Keynes as the perfect balance of convenience and leisure. From top schools and miles of parkland to impromptu lakeside walks, it’s all right here.
They’ve enjoyed weekend strolls around Caldecotte Lake, cultural outings to MK Gallery, and date nights at The Swan Inn. Fancy a bigger day out? Woburn Safari Park and Snozone MK are practically on your doorstep. And yes, this is the kind of place where robot deliveries actually exist (hello, future pizza nights).
Beyond this home, Milton Keynes offers one of the best urban green lifestyles in the UK. Over 25% of the city is green space, with 200+ parks, 15 lakes, and 11 miles of canals. Whether it’s paddleboarding at Willen Lake, cricket at Campbell Park, or wildlife spotting at Linford Lakes, there’s an adventure waiting at every turn. The shopping is next-level too—thecentre:MK and Intu remain two of the UK’s largest retail destinations, and they're still expanding.
WHY THIS HOME WORKS
This home is for families who value space, schools, and sanity. It's not flashy—it’s well-maintained, easy to live in, and offers the kind of everyday comfort that’s hard to find. From the two en suites to the peaceful cul-de-sac, walkable green spaces, and commuter-friendly location, this is a family home that delivers where it counts.
It’s been looked after, lived in, and loved. And now, it’s ready for its next chapter.
Brochures
Brochure 1- COUNCIL TAXA payment made to your local authority in order to pay for local services like schools, libraries, and refuse collection. The amount you pay depends on the value of the property.Read more about council Tax in our glossary page.
- Band: E
- PARKINGDetails of how and where vehicles can be parked, and any associated costs.Read more about parking in our glossary page.
- Garage,Driveway
- GARDENA property has access to an outdoor space, which could be private or shared.
- Yes
- ACCESSIBILITYHow a property has been adapted to meet the needs of vulnerable or disabled individuals.Read more about accessibility in our glossary page.
- Ask agent
Lavender Grove, Walnut Tree, MK7
Add an important place to see how long it'd take to get there from our property listings.
__mins driving to your place
Get an instant, personalised result:
- Show sellers you’re serious
- Secure viewings faster with agents
- No impact on your credit score
Your mortgage
Notes
Staying secure when looking for property
Ensure you're up to date with our latest advice on how to avoid fraud or scams when looking for property online.
Visit our security centre to find out moreDisclaimer - Property reference RX655893. The information displayed about this property comprises a property advertisement. Rightmove.co.uk makes no warranty as to the accuracy or completeness of the advertisement or any linked or associated information, and Rightmove has no control over the content. This property advertisement does not constitute property particulars. The information is provided and maintained by TAUK, Covering Nationwide. Please contact the selling agent or developer directly to obtain any information which may be available under the terms of The Energy Performance of Buildings (Certificates and Inspections) (England and Wales) Regulations 2007 or the Home Report if in relation to a residential property in Scotland.
*This is the average speed from the provider with the fastest broadband package available at this postcode. The average speed displayed is based on the download speeds of at least 50% of customers at peak time (8pm to 10pm). Fibre/cable services at the postcode are subject to availability and may differ between properties within a postcode. Speeds can be affected by a range of technical and environmental factors. The speed at the property may be lower than that listed above. You can check the estimated speed and confirm availability to a property prior to purchasing on the broadband provider's website. Providers may increase charges. The information is provided and maintained by Decision Technologies Limited. **This is indicative only and based on a 2-person household with multiple devices and simultaneous usage. Broadband performance is affected by multiple factors including number of occupants and devices, simultaneous usage, router range etc. For more information speak to your broadband provider.
Map data ©OpenStreetMap contributors.






