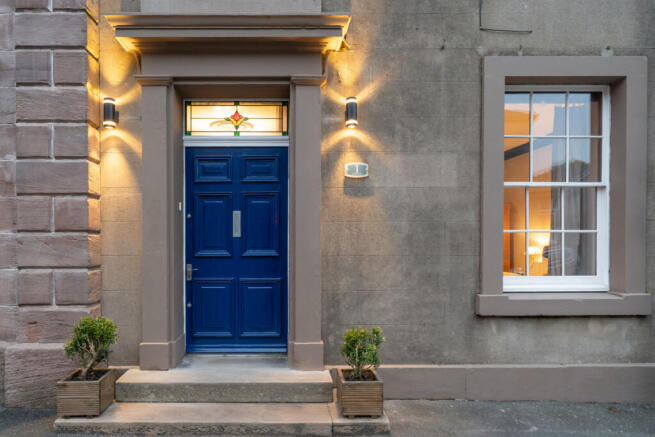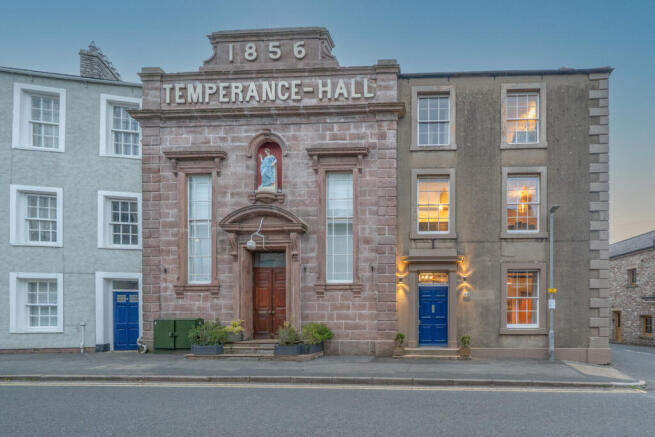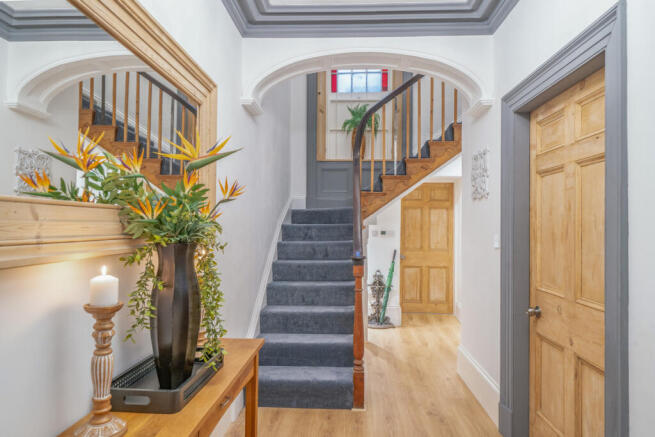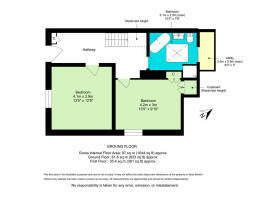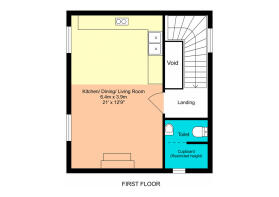
2 bedroom town house for sale
Fairview, Kirkby Stephen, CA17

- PROPERTY TYPE
Town House
- BEDROOMS
2
- BATHROOMS
1
- SIZE
1,044 sq ft
97 sq m
- TENUREDescribes how you own a property. There are different types of tenure - freehold, leasehold, and commonhold.Read more about tenure in our glossary page.
Freehold
Key features
- Elegant And Historic Town House
- Grade II Listed Building
- Two Beautifully Presented Double Bedrooms
- Large Open Plan Kitchen Diner Into Lounge
- Located In The Heart Of The Historic Market Town Of Kirkby Stephen
- Stunning Family Bathroom With sperate Shower Enclosure And Free Standing Bath
- Renovated To An Incredible Standard
- Georgian Property With Beautiful Original Features
- Gas Central Heating
- Utility Space
Description
Situated in the delightful market town of Kirkby Stephen, Fairview is a striking end property that exudes timeless charm and elegance. Displaying grand Georgian proportions and a wealth of exquisite architectural details, this Grade II listed home stands proudly beside the Victorian Temperance Hall, offering a truly unique blend of history and style.
From the outside, Fairview immediately captivates with its characterful façade and graceful symmetry. The current owner has spent the past decade transforming this former commercial building into an exceptional private residence, combining modern comforts with a deep respect for its original features. The result is a home that perfectly balances period beauty with contemporary living, a space certain to delight the most discerning of buyers.
Park in one of the public spaces nearby and step inside through the grandest front doors.
Upon entering, you are greeted by the sight of beautifully restored oak doors, deep dipped and stripped back to reveal their natural warmth, leading off a wide and welcoming entrance hallway. The magnificent sweeping staircase commands attention, its curve framed by a huge arched window complete with original stained glass and wooden shutters. Natural light floods the space, accentuating the craftsmanship and grandeur that define this remarkable home.
Before we ascend the beautiful staircase, let us explore the ground floor first.
To the right of the entrance lies Bedroom One, an impressive and captivating room where soaring ceilings are softened by elegantly painted cornicing, visually lowering the height and creating a more intimate feel. Double sash windows stretch almost to the ceiling, bathing the room in light and offering views across the charming town streets, perfectly reflecting Fairview’s central location.
Bedroom Two, slightly smaller in scale, offers a calm and restful retreat towards the rear of the home. Built-in cupboards provide excellent storage while maintaining an uncluttered and peaceful aesthetic.
Adjacent to this bedroom is the beautifully designed family bathroom, a sanctuary of relaxation and style. Here you can unwind in the freestanding claw-foot bath or enjoy a refreshing shower after a long day on the fells. Underfloor heating ensures warmth underfoot, while the heated towel rail keeps bath linens perfectly cosy. A deep-set ceiling window draws in light, brightening the space even on the dullest of days. Behind a discreet sliding pocket door lies a practical utility area, cleverly concealed yet conveniently positioned.
Ascending the sweeping staircase to the upper floor, we arrive at the heart of the home, a stunning open plan kitchen and dining area. Installed in 2020, the kitchen has been thoughtfully designed with navy cabinetry contrasted by crisp white work surfaces and finished with modern copper bar handles, creating a look that is both contemporary and timeless. The oven and hob are beautifully set within an impressive arched recess, painted in a complementary grey tone that echoes the original ceiling cornicing, tying the entire space together with understated elegance.
The generous dining area flows seamlessly into the lounge zone, where the eye is drawn to the original fireplace, currently housing an electric stove but easily reinstated to an open fire if desired. Tall double-height sash windows with original bolted shutters flood the space with light, enhancing the room’s sense of grandeur. This is a space designed for both relaxation and entertaining, where history and modern living meet in perfect harmony.
A conveniently placed WC with storage completes the upper floor accommodation.
Fairview is an exceptional home, a beautiful example of Georgian architecture reimagined for modern life, lovingly restored and thoughtfully finished throughout
LOCATION, LOCATION, LOCATION
Bustling Kirkby Stephen is renowned for its friendly community, scenic beauty, and access to outdoor activities such as hiking, cycling, and exploring the nearby Yorkshire Dales National Park, and The Lake District National Park. Local shops, schools, and healthcare facilities are within easy reach, ensuring a convenient lifestyle.
A plethora of micro pubs have sprung up in the area along with mouth-watering offerings from local delicatessens, artisan shops, cafes and bars.
ALL THE EXTRAS
Fairview is connected to mains drains, mains gas, water and electricity. The heating system was upgraded in 2020 and has been regularly serviced.
Parking is readily available on street
DISCLAIMER
These particulars, whilst believed to be accurate are set out as a general outline only for guidance and do not constitute any part of an offer or contract. Intending purchasers should not rely on them as statements of representation of fact, but must satisfy themselves by inspection or otherwise as to their accuracy. No person in this firms employment has the authority to make or give any representation or warranty in respect of the property. It is not company policy to test any services or appliances in properties offered for sale and these should be verified on survey by prospective purchasers.
Brochures
Brochure 1- COUNCIL TAXA payment made to your local authority in order to pay for local services like schools, libraries, and refuse collection. The amount you pay depends on the value of the property.Read more about council Tax in our glossary page.
- Band: A
- PARKINGDetails of how and where vehicles can be parked, and any associated costs.Read more about parking in our glossary page.
- Yes
- GARDENA property has access to an outdoor space, which could be private or shared.
- Ask agent
- ACCESSIBILITYHow a property has been adapted to meet the needs of vulnerable or disabled individuals.Read more about accessibility in our glossary page.
- Ask agent
Energy performance certificate - ask agent
Fairview, Kirkby Stephen, CA17
Add an important place to see how long it'd take to get there from our property listings.
__mins driving to your place
Get an instant, personalised result:
- Show sellers you’re serious
- Secure viewings faster with agents
- No impact on your credit score
Your mortgage
Notes
Staying secure when looking for property
Ensure you're up to date with our latest advice on how to avoid fraud or scams when looking for property online.
Visit our security centre to find out moreDisclaimer - Property reference RX663789. The information displayed about this property comprises a property advertisement. Rightmove.co.uk makes no warranty as to the accuracy or completeness of the advertisement or any linked or associated information, and Rightmove has no control over the content. This property advertisement does not constitute property particulars. The information is provided and maintained by TAUK, Covering Nationwide. Please contact the selling agent or developer directly to obtain any information which may be available under the terms of The Energy Performance of Buildings (Certificates and Inspections) (England and Wales) Regulations 2007 or the Home Report if in relation to a residential property in Scotland.
*This is the average speed from the provider with the fastest broadband package available at this postcode. The average speed displayed is based on the download speeds of at least 50% of customers at peak time (8pm to 10pm). Fibre/cable services at the postcode are subject to availability and may differ between properties within a postcode. Speeds can be affected by a range of technical and environmental factors. The speed at the property may be lower than that listed above. You can check the estimated speed and confirm availability to a property prior to purchasing on the broadband provider's website. Providers may increase charges. The information is provided and maintained by Decision Technologies Limited. **This is indicative only and based on a 2-person household with multiple devices and simultaneous usage. Broadband performance is affected by multiple factors including number of occupants and devices, simultaneous usage, router range etc. For more information speak to your broadband provider.
Map data ©OpenStreetMap contributors.
