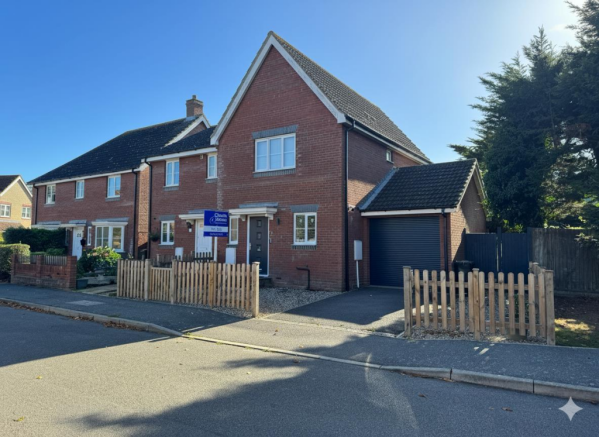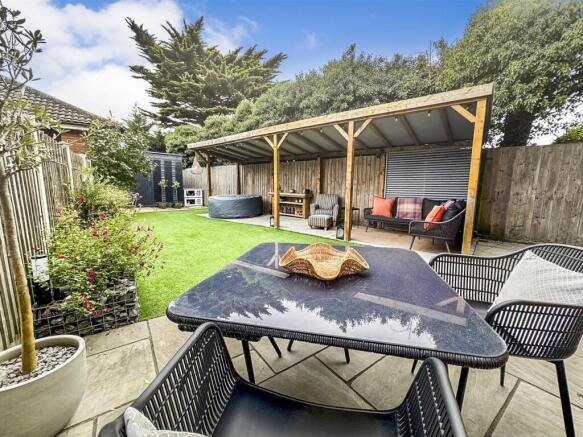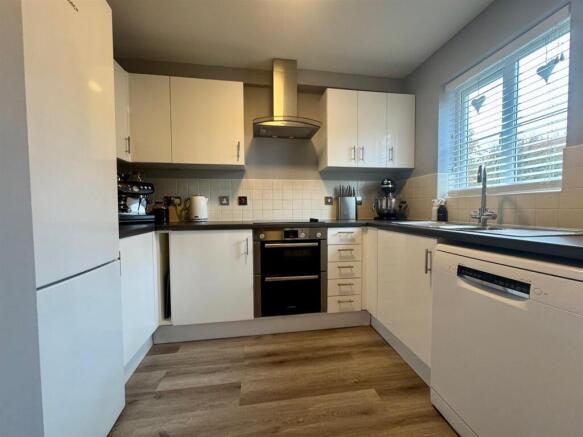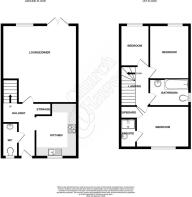
3 bedroom semi-detached house for sale
Anchorage View, St. Lawrence

- PROPERTY TYPE
Semi-Detached
- BEDROOMS
3
- BATHROOMS
2
- SIZE
Ask agent
- TENUREDescribes how you own a property. There are different types of tenure - freehold, leasehold, and commonhold.Read more about tenure in our glossary page.
Freehold
Key features
- Stylishly improved 3-bedroom semi-detached family home
- Sought-after modern development near St Lawrence Bay
- Walking distance to village shop, pub & riverside Indian restaurant
- 10-minute drive to Southminster station (London Liverpool St line)
- Spacious open-plan living/dining room across the rear
- Modern refitted kitchen with quality finishes
- Three well-proportioned bedrooms, including en-suite to main
- Contemporary family bathroom & ground floor cloakroom
- Low-maintenance garden with artificial lawn & covered seating area
- Ample off-road parking & garage with electric roller door
Description
Set within one of St Lawrence Bay’s most sought-after modern developments, this beautifully presented and extensively improved semi-detached family home offers stylish, low-maintenance living just a short stroll from the picturesque banks of the River Blackwater. The property is ideally located within walking distance of a village convenience store, welcoming pub, and popular Indian restaurant.
For commuters, Southminster railway station—offering direct services to London Liverpool Street—is just a 10-minute drive away, while the historic market towns of Burnham-on-Crouch and Maldon are both within easy reach (15–20 minutes).
Inside, the home opens with an inviting entrance hall leading to a modern cloakroom, a stunning refitted kitchen and a spacious open-plan living/dining room across the rear. Upstairs, the landing gives access to three generously sized bedrooms, including a principal bedroom with en-suite shower room, plus a well-appointed family bathroom.
Outside, the rear garden has been attractively landscaped for low maintenance with artificial turf and a stylish covered seating/entertaining area. The frontage also requires minimal upkeep and provides ample off-road parking, side access, and access to a garage with an electric roller door.
Maintained to a superb standard throughout, this impressive home is ready to move into — early viewing is highly recommended. Energy Rating TBC.
First Floor: -
Landing: - Access to loft space, staircase down to ground floor, doors to:
Bedroom 1: - 3.35m x 3.18m (11' x 10'5 ) - Double glazed window to front, radiator, built in storage cupboard, door to:
En-Suite: - Chrome heated towel rail, 2 piece white suite comprising fully tiled walk-in shower with glass screen and wash hand basin set on vanity unit with storage cupboard below, wall mounted cabinet, tiled walls, extractor fan.
Bedroom 2: - 3.43m x 2.39m (11'3 x 7'10 ) - Double glazed window to rear, radiator.
Bedroom 3: - 2.51m x 2.03m (8'3 x 6'8 ) - Double glazed window to rear, radiator.
Family Bathroom: - Small obscure double glazed window to side, chrome heated towel rail, 3 piece white suite comprising panelled bath with mixer tap, close coupled wc and pedestal wash hand basin, part tiled walls, wood effect floor, extractor fan.
Ground Floor: -
Entrance Hallway: - Part obscure double glazed entrance door, radiator, staircase to first floor, built in storage recess, wood effect floor, doors to:
Cloakroom: - Obscure double glazed window to front, chrome heated towel rail, 2 piece white suite comprising close coupled wc and pedestal wash hand basin, part tiled walls, wood effect floor, extractor fan.
Kitchen: - 2.87m x 2.26m (9'5 x 7'5 ) - Double glazed window to front, radiator, refitted kitchen comprising extensive range of gloss fronted wall and base mounted storage units and drawers, roll edged work surfaces with inset 1 ½ bowl/single drainer sink unit, built in 4-ring electric hob with extractor hood over and double oven below, space and plumbing for dishwasher and fridge/freezer, part tiled walls, wood effect floor.
Living/Dining Room: - 5.21m x 4.52m (17'1 x 14'10 ) - Double glazed French style doors opening onto rear garden, double glazed window to rear, 2 radiators, wood effect floor.
Exterior: -
Rear Garden: - Commencing with a paved patio seating area leading to remainder which is mainly artificially turfed with planted bed to one side and to the other side is an impressive covered paved seating area, timber storage shed, personal door into rear of:
Garage: - 5.77m x 2.51m (18'11 x 8'3 ) - Electric roller door to front, power and light connected, space and plumbing for washing machine and tumble dryer, personal door to rear, accessed via:
Frontage: - Driveway providing off road parking for 2/3 vehicles and access to the garage, remainder is shingled throughout and retained by picket fence to boundary.
Council Tax Band & Tenure: - This property is being sold freehold and is Tax Band D.
Agents Note: - These particulars do not constitute any part of an offer or contract. All measurements are approximate. No responsibility is accepted as to the accuracy of these particulars or statements made by our staff concerning the above property. We have not tested any apparatus or equipment therefore cannot verify that they are in good working order. Any intending purchaser must satisfy themselves as to the correctness of such statements within these particulars. All negotiations to be conducted through Church and Hawes. No enquiries have been made with the local authorities pertaining to planning permission or building regulations. Any buyer should seek verification from their legal representative or surveyor.
Money Laundering Regulations & Referrals: - MONEY LAUNDERING REGULATIONS: Intending purchasers will be asked to produce identification documentation and we would ask for your co-operation in order that there will be no delay in agreeing the sale
REFERRALS: As an integral part of the community and over many years, we have got to know the best professionals for the job. If we recommend one to you, it will be in good faith that they will make the process as smooth as can be. Please be aware that some of the parties that we recommend (certainly not the majority) may on occasion pay us a referral fee up to £200. You are under no obligation to use a third party we have recommended.
Village Of St. Lawrence: - St. Lawrence is a riverside village well positioned for easy access to the River Blackwater with its huge array of sailing and fishing activities. The village enjoys a local convenience store with in-house post office, two public houses and a restaurant/takeaway. More comprehensive shopping and recreational facilities are available in the nearby towns of Maldon, South Woodham Ferrers and Burnham-on-Crouch. For the sailing or power boating enthusiast there are a range of sailing clubs along the River Blackwater with marinas at the nearby villages of Bradwell-on-Sea and Mayland. Rail services can be found along the Southminster branch line with direct services into London Liverpool Street (at peak times). The A130 is a short drive away giving easy access to the A13, A127, A12 and M25.
Brochures
Anchorage View, St. Lawrence- COUNCIL TAXA payment made to your local authority in order to pay for local services like schools, libraries, and refuse collection. The amount you pay depends on the value of the property.Read more about council Tax in our glossary page.
- Band: D
- PARKINGDetails of how and where vehicles can be parked, and any associated costs.Read more about parking in our glossary page.
- Yes
- GARDENA property has access to an outdoor space, which could be private or shared.
- Yes
- ACCESSIBILITYHow a property has been adapted to meet the needs of vulnerable or disabled individuals.Read more about accessibility in our glossary page.
- Ask agent
Energy performance certificate - ask agent
Anchorage View, St. Lawrence
Add an important place to see how long it'd take to get there from our property listings.
__mins driving to your place
Get an instant, personalised result:
- Show sellers you’re serious
- Secure viewings faster with agents
- No impact on your credit score


Your mortgage
Notes
Staying secure when looking for property
Ensure you're up to date with our latest advice on how to avoid fraud or scams when looking for property online.
Visit our security centre to find out moreDisclaimer - Property reference 34253838. The information displayed about this property comprises a property advertisement. Rightmove.co.uk makes no warranty as to the accuracy or completeness of the advertisement or any linked or associated information, and Rightmove has no control over the content. This property advertisement does not constitute property particulars. The information is provided and maintained by Church & Hawes, Burnham on Crouch. Please contact the selling agent or developer directly to obtain any information which may be available under the terms of The Energy Performance of Buildings (Certificates and Inspections) (England and Wales) Regulations 2007 or the Home Report if in relation to a residential property in Scotland.
*This is the average speed from the provider with the fastest broadband package available at this postcode. The average speed displayed is based on the download speeds of at least 50% of customers at peak time (8pm to 10pm). Fibre/cable services at the postcode are subject to availability and may differ between properties within a postcode. Speeds can be affected by a range of technical and environmental factors. The speed at the property may be lower than that listed above. You can check the estimated speed and confirm availability to a property prior to purchasing on the broadband provider's website. Providers may increase charges. The information is provided and maintained by Decision Technologies Limited. **This is indicative only and based on a 2-person household with multiple devices and simultaneous usage. Broadband performance is affected by multiple factors including number of occupants and devices, simultaneous usage, router range etc. For more information speak to your broadband provider.
Map data ©OpenStreetMap contributors.





