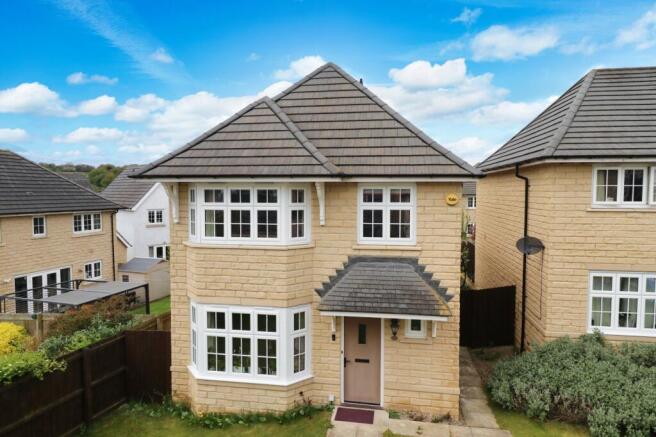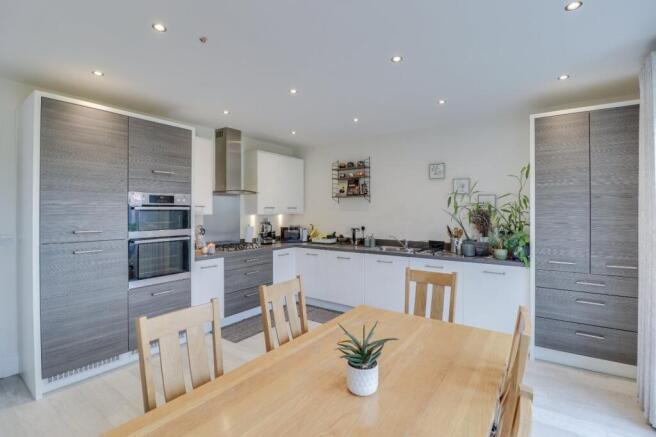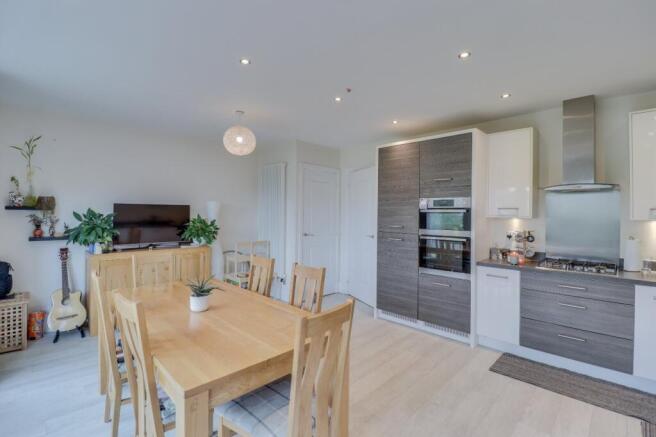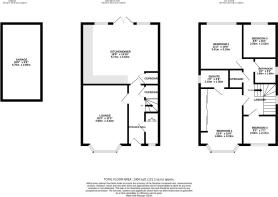Bletchley Court, Horsforth, Leeds, West Yorkshire, LS18

Letting details
- Let available date:
- Now
- Deposit:
- £2,538A deposit provides security for a landlord against damage, or unpaid rent by a tenant.Read more about deposit in our glossary page.
- Min. Tenancy:
- Ask agent How long the landlord offers to let the property for.Read more about tenancy length in our glossary page.
- Let type:
- Long term
- Furnish type:
- Ask agent
- Council Tax:
- Ask agent
- PROPERTY TYPE
Detached
- BEDROOMS
4
- BATHROOMS
2
- SIZE
Ask agent
Key features
- Great location within Horsforth Vale
- Four bedroom detached property
- Large kitchen diner
- Bay fronted family lounge
- Master ensuite bedroom
- Home office option
- Detached garage
- Secluded cul-de-sac position
- Great road, rail & airport links
- Highley regarded schools
Description
Exciting opportunity to rent a four bedroom detached property nestled within the heart of Horsforth Vale, an extremely popular residential area and with a secluded position within a small cul-de-sac. This home has a modern decor theme throughout offering turn key accommodation. Briefly comprising: Entrance hall, guest W.C., large family lounge, large kitchen diner. First floor; Main bedroom with luxury ensuite, two further double bedrooms, fourth single and modern house bathroom. Outside: off street parking on driveway to front with access to detached garage. To the rear is a fully enclosed, recently landscaped garden with Indian stone patio offering a lovely retreat to sit out with friends and family. Within easy access to the Leeds-Liverpool canal for spotting beautiful wildlife while walking or cycling with family. This family home is not to be missed, call now to arrange your viewing.
Horsforth Vale is a highly regarded and rather exclusive development located in this leafy yet convenient location within a short distance of Horsforth's many amenities, highly regarded schooling and excellent transport links. On the development there is a popular cafe and a useful convenience store. There are some stunning countryside walks, it's a beautiful place to live.
SAT NAV - Postcode - LS18 4FE
Covered entrance with composite door to...
A lovely light and welcoming hallway with laminate floorings, stairs to first floor, useful store cupboard under stairs and door to guest W.C. Doors leading to...
Spacious family sitting room with bay fronted window to the front aspect allowing lots of natural light. View over front lawn. This room offers a cosy and relaxing area for all the family. Modern and neutral decor scheme throughout. A beautiful family entertaining space generously proportioned with extra space for formal dining table and chairs and double patio doors with side panels overlooking and providing access out to the gardens. A fantastic room which is flooded with light and brings the outside in during the summer period. Continuation of laminate floorings and fitted with a modern range of wall and base units with complementary work surfaces and integrated appliances including double oven, tall fridge freezer, 4 ring gas hob with extractor above, stainless steel sink and drainer, dish washer and washing machine. Plenty of unit storage and access to fitted store cupboard.
A light area with side aspect over the stairs, access to fitted store cupboard as well as into the loft for further storage. Neutral decor with doors leading to...
Spacious master double bedroom with a neutral decor scheme. Fitted bespoke sliding wardrobes. Pleasant front outlook over lawned garden allowing plenty of natural light. Access to en-suite.
A lovely sized, modern three piece shower room. Benefitting from a large walk in shower enclosure with mixer, sink and low flush toilet. Decorated with modern grey ceramic tiles to shower surround, floor and half walls.
A generous double bedroom positioned to the rear of the house with pleasant garden outlook and again fitted with bespoke wardrobes.
Currently used as a children's bedroom and work from home space this versatile room could be a small double or large single room. Positioned to the rear of the house with pleasant garden outlook and benefitting from lots of natural light.
A single bedroom positioned to the front of the property with a pleasant outlook, plenty of light and neutral decor. This makes a great home office or potentially a children's nursery if required.
Good size modern three piece suite, incorporating panel bath with mixer shower over, pedestal sink and toilet. Modern grey ceramic tiling to shower surround, floors and half walls. Window to side elevation.
The property is located within a cul de sac position with a very private and exclusive location. Tucked away in the corner and benefitting from gardens to front and rear. To the front is a spacious driveway for two cars and access to detached garage. Front lawns and access down the side of the property to the rear.
The rear garden is a fully enclosed, well tendered with level landscaped garden and Indian stone upgraded patio, lawned area and well stocked/planted borders. Plenty of colour and offering a lovely retreat for sunny evenings spent with family and friends.
Detached Garage - 18'8" x 9'8"
A holding deposit equivalent to one weeks rent will be taken once you have been provisionally accepted by the landlord (subject to references and contracts). This holding deposit will not be returned should you provide false or misleading information, fail a right to rent check, unilaterally withdraw your application or fail to take all reasonable steps to enter into a tenancy agreement within a reasonable timescale.
This property is unfurnished
Council Tax Band: E
Deposit: £2,538
EPC: B
- COUNCIL TAXA payment made to your local authority in order to pay for local services like schools, libraries, and refuse collection. The amount you pay depends on the value of the property.Read more about council Tax in our glossary page.
- Band: E
- PARKINGDetails of how and where vehicles can be parked, and any associated costs.Read more about parking in our glossary page.
- Yes
- GARDENA property has access to an outdoor space, which could be private or shared.
- Yes
- ACCESSIBILITYHow a property has been adapted to meet the needs of vulnerable or disabled individuals.Read more about accessibility in our glossary page.
- Ask agent
Bletchley Court, Horsforth, Leeds, West Yorkshire, LS18
Add an important place to see how long it'd take to get there from our property listings.
__mins driving to your place
Notes
Staying secure when looking for property
Ensure you're up to date with our latest advice on how to avoid fraud or scams when looking for property online.
Visit our security centre to find out moreDisclaimer - Property reference LHR250190_L. The information displayed about this property comprises a property advertisement. Rightmove.co.uk makes no warranty as to the accuracy or completeness of the advertisement or any linked or associated information, and Rightmove has no control over the content. This property advertisement does not constitute property particulars. The information is provided and maintained by Linley & Simpson, Horsforth. Please contact the selling agent or developer directly to obtain any information which may be available under the terms of The Energy Performance of Buildings (Certificates and Inspections) (England and Wales) Regulations 2007 or the Home Report if in relation to a residential property in Scotland.
*This is the average speed from the provider with the fastest broadband package available at this postcode. The average speed displayed is based on the download speeds of at least 50% of customers at peak time (8pm to 10pm). Fibre/cable services at the postcode are subject to availability and may differ between properties within a postcode. Speeds can be affected by a range of technical and environmental factors. The speed at the property may be lower than that listed above. You can check the estimated speed and confirm availability to a property prior to purchasing on the broadband provider's website. Providers may increase charges. The information is provided and maintained by Decision Technologies Limited. **This is indicative only and based on a 2-person household with multiple devices and simultaneous usage. Broadband performance is affected by multiple factors including number of occupants and devices, simultaneous usage, router range etc. For more information speak to your broadband provider.
Map data ©OpenStreetMap contributors.







