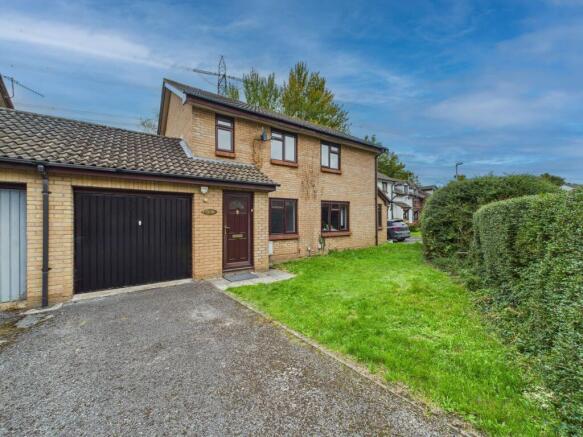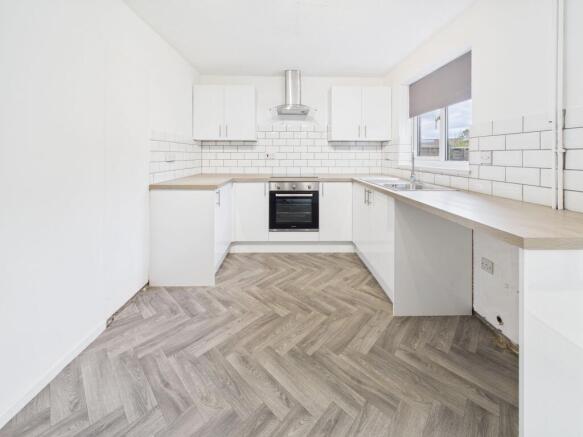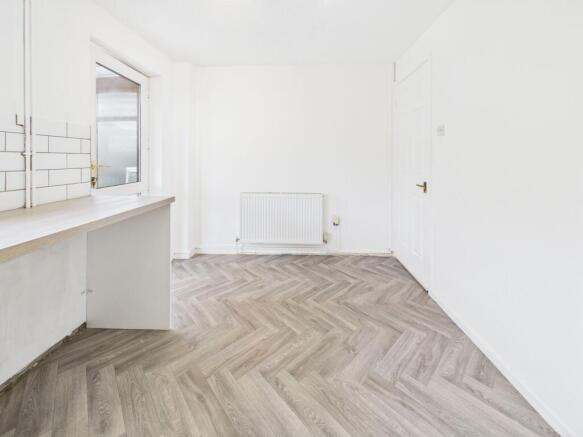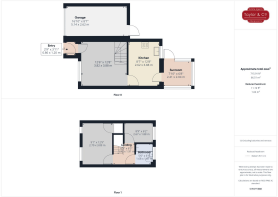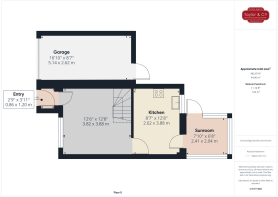Briardene, Llanfoist, NP7

Letting details
- Let available date:
- Now
- Deposit:
- £1,265A deposit provides security for a landlord against damage, or unpaid rent by a tenant.Read more about deposit in our glossary page.
- Min. Tenancy:
- 12 months How long the landlord offers to let the property for.Read more about tenancy length in our glossary page.
- Let type:
- Long term
- Furnish type:
- Unfurnished
- Council Tax:
- Ask agent
- PROPERTY TYPE
Semi-Detached
- BEDROOMS
2
- BATHROOMS
1
- SIZE
716 sq ft
67 sq m
Key features
- EPC - C, Council Tax Band - D, Holding Deposit - £250 & Unfurnished Bond - £1,265
- Two bedroomed semi-detached family home on an established and popular development on the periphery of Abergavenny in Llanfoist
- One double & one single bedroom
- Newly fitted modern kitchen with wall & base units and integrated oven & hob
- Sun Room / Conservatory
- First floor bathroom with shower over bath
- Completely re-decorated & re-carpeted throughout
- Garage and driveway for off street parking
- Favoured primary school and high school within the catchment area
- Ease of access to good road links
Description
Nestled on the periphery of Abergavenny in Llanfoist, this two-bedroomed semi-detached family home sits within an established and popular development, offering a comfortable lifestyle. Boasting a harmonious blend of charm and modernity, this property has been thoughtfully designed for convenience and style. The house features a welcoming entrance hallway leading to a spacious living room which follows through to a newly fitted modern kitchen with sleek wall and base units, complemented by integrated oven and hob, perfect for culinary enthusiasts. The newly refurbished kitchen / diner flows seamlessly into a sunroom / conservatory, flooding the space with natural light and creating a serene spot for relaxation. The first floor hosts a double and a single bedroom, along with a contemporary bathroom complete with a shower over the bath. Freshly redecorated and re-carpeted, the property exudes a sense of renewal and vitality, ready for its new occupants to make cherished memories. With a garage and a driveway for off-street parking, as well as prime proximity to esteemed primary and high schools, this residence promises both comfort and convenience, all within easy reach of excellent road connections.
Beyond the confines of the house, this family home offers an enchanting outdoor space that beckons tranquillity and leisure. Encased by vibrant verdure and set back from the roadside, the property welcomes you with a single driveway leading to the garage, while the lawned garden, enclosed by lush hedging, enhances privacy and serenity. The expansive garden, predominantly laid to lawn, unfolds a peaceful haven punctuated by a charming paved seating area, ideal for al fresco dining or simply basking in the sunshine. Adorned with timber fencing for added seclusion, the garden features an outside tap, catering to your outdoor needs effortlessly. The garage, with its convenient up ‘n’ over door, provides storage space to the eaves, powered by both lighting and electricity, offering a versatile area that can be tailored to suit various needs. With every nook and cranny designed for comfort and practicality, this property beckons you to embrace a lifestyle where indoor elegance seamlessly transitions into outdoor allure.
EPC Rating: C
ENTRANCE PORCH
Double glazed entrance door, frosted double glazed window, radiator, coved ceiling, wall mounted consumer unit. Entrance door to:
LIVING ROOM
Double glazed window to the front aspect, staircase to the first floor, coved ceiling, wall mounted electric heater.
KITCHEN
The kitchen is fitted with a range of wall and base units, contrasting laminate worktops tiled splashbacks, inset stainless steel sink and drainer unit, inset electric hob with oven beneath, space for washing machine, double glazed window to the rear, vinyl flooring, radiator. A door opens into:
CONSERVATORY
Double glazed windows to three sides, polycarbonate roof, vinyl flooring, wall light point, door opening into the rear garden.
LANDING
Loft access.
BEDROOM ONE
Two double glazed windows to the front with a view toward the Blorenge, built in cupboard housing Worcester combination boiler.
BEDROOM TWO
Double glazed window to the rear aspect, radiator.
FAMILY BATHROOM
Fitted with a modern suite in white to include a lavatory, pedestal wash hand basin, panelled bath with shower attachment over and glass shower screen, vinyl flooring, partly tiled walls, radiator, obscured double glazed window to rear.
SERVICES
Mains gas, electric, water and drainage are connected.
COUNCIL TAX
Band D (Monmouthshire County Council)
EPC RATING
Band C
FLOOD RISK
No flood risk from rivers or surface water according to Natural Resources Wales. For further information, see naturalresources.wales
COVENANTS
The property is registered with HMLR, Title Number WA267117. There are restrictive covenants associated with the property.
LOCAL PLANNING DEVELOPMENTS
The Agent is not aware of any planning developments in the area which may affect this property. See Monmouthshire planning for further information.
BROADBAND
Standard, Ultrafast and superfast available:
See Openreach for further information.
MOBILE NETWORK
EE & O2 likely, Vodafone and Three limited indoor coverage:
See Ofcom for further information.
Front Garden
This family home is set back from the roadside and is approached via a single driveway providing off street parking and giving access to the garage, lawned garden enclosed by hedging to the front.
Rear Garden
A good sized garden which is predominantly lawned and incorporates a small, paved seating area. The garden is enclosed to the sides by timber fencing, outside tap.
Parking - Garage
Up ‘n’ over door, storage to the eaves, power and lighting, pedestrian door to rear garden.
Parking - Driveway
- COUNCIL TAXA payment made to your local authority in order to pay for local services like schools, libraries, and refuse collection. The amount you pay depends on the value of the property.Read more about council Tax in our glossary page.
- Band: D
- PARKINGDetails of how and where vehicles can be parked, and any associated costs.Read more about parking in our glossary page.
- Garage,Driveway
- GARDENA property has access to an outdoor space, which could be private or shared.
- Front garden,Rear garden
- ACCESSIBILITYHow a property has been adapted to meet the needs of vulnerable or disabled individuals.Read more about accessibility in our glossary page.
- Ask agent
Briardene, Llanfoist, NP7
Add an important place to see how long it'd take to get there from our property listings.
__mins driving to your place
Notes
Staying secure when looking for property
Ensure you're up to date with our latest advice on how to avoid fraud or scams when looking for property online.
Visit our security centre to find out moreDisclaimer - Property reference 323e0a3f-d917-4b84-9047-e125140a3867. The information displayed about this property comprises a property advertisement. Rightmove.co.uk makes no warranty as to the accuracy or completeness of the advertisement or any linked or associated information, and Rightmove has no control over the content. This property advertisement does not constitute property particulars. The information is provided and maintained by Taylor & Co, Abergavenny. Please contact the selling agent or developer directly to obtain any information which may be available under the terms of The Energy Performance of Buildings (Certificates and Inspections) (England and Wales) Regulations 2007 or the Home Report if in relation to a residential property in Scotland.
*This is the average speed from the provider with the fastest broadband package available at this postcode. The average speed displayed is based on the download speeds of at least 50% of customers at peak time (8pm to 10pm). Fibre/cable services at the postcode are subject to availability and may differ between properties within a postcode. Speeds can be affected by a range of technical and environmental factors. The speed at the property may be lower than that listed above. You can check the estimated speed and confirm availability to a property prior to purchasing on the broadband provider's website. Providers may increase charges. The information is provided and maintained by Decision Technologies Limited. **This is indicative only and based on a 2-person household with multiple devices and simultaneous usage. Broadband performance is affected by multiple factors including number of occupants and devices, simultaneous usage, router range etc. For more information speak to your broadband provider.
Map data ©OpenStreetMap contributors.
