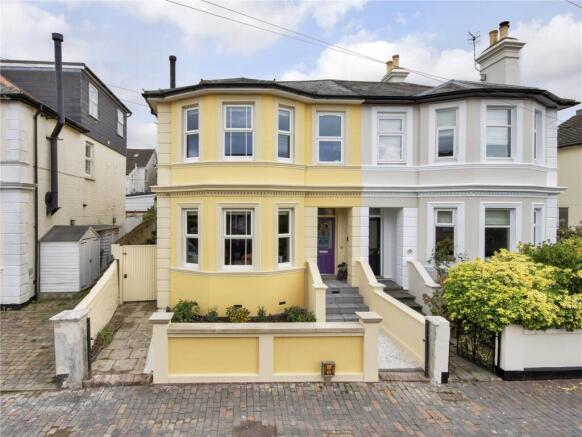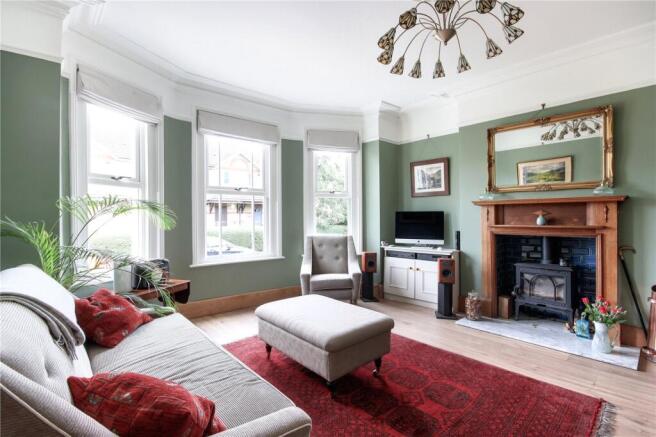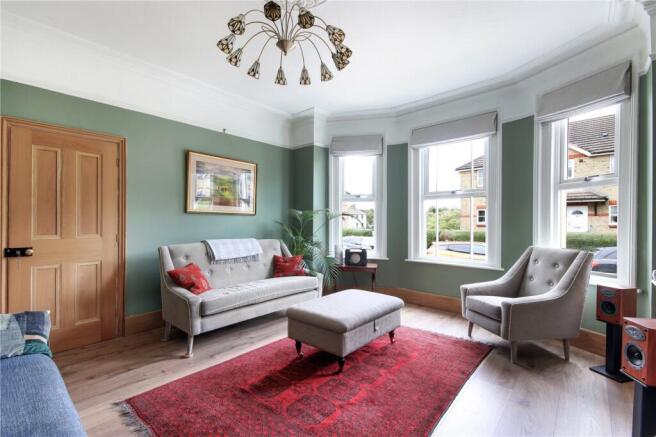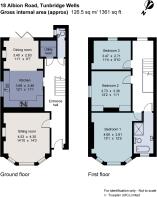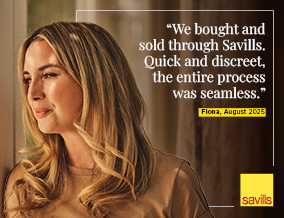
3 bedroom semi-detached house for sale
Albion Road, Tunbridge Wells, Kent, TN1

- PROPERTY TYPE
Semi-Detached
- BEDROOMS
3
- BATHROOMS
1
- SIZE
1,361 sq ft
126 sq m
- TENUREDescribes how you own a property. There are different types of tenure - freehold, leasehold, and commonhold.Read more about tenure in our glossary page.
Freehold
Key features
- Chain Free
- A substantial, semi-detached Victorian home
- Three double bedrooms and bathroom
- Ground floor kitchen/dining/family room
- Large reception room
- Generous, walled town garden
- Residents Permit parking available
- Recently renovated throughout to a high standard
- Highly convenient town location; Tunbridge Wells or High Brooms station about 0.9 miles
- EPC Rating = C
Description
Description
Having been sympathetically refurbished by our client, 18 Albion Road is an impressive, sizeable, period semi detached house. The property is immaculately and stylishly presented with generously proportioned family accommodation arranged over two floors and has the potential (subject to planning permission) for a loft conversion. The property enjoys many period features including high ceilings, deep skirting boards and some decorative coving.
The ground floor offers a generous and well thought out layout. Upon entering, the reception hall features striking engineered flooring, with a plaster ceiling rose and corbels. A formal sitting room is located to the front, complete with period features such as deep skirting, coving and a ceiling rose. It boasts an attractive bay window, a Victorian fireplace with a marble surround, and Jotul wood burning stove. Additionally, there is a ground-floor cloakroom & WC.
The rear of the house incorporates a kitchen/breakfast and dining area that through triple glazed, bi-fold doors opens directly onto the terrace and garden. This is a super spot for outdoor dining and entertaining and is a lovely extension of the kitchen/dining room in the warmer months. The kitchen comprises attractive base units together with space for a free standing breakfast bar and granite worktops, providing plenty of preparation space and storage together with integrated appliances.
The first floor is home to the large principal bedroom, with bay window to the front and ample space for wardrobes and cupboards. There are two further light and spacious double bedrooms and a beautifully appointed bath and shower room on this floor.
Outside - The garden has been lovingly landscaped to provide colour, interest, and effective screening. Easily zoned, it is perfectly designed for entertaining and offers an oasis within this desirable town location.
Location
Royal Tunbridge Wells is an historic spa town located about thirty miles south of London, surrounded by countryside and offering a popular base for commuters. The town offers excellent cultural, leisure and shopping attractions including many cafés, restaurants including The Ivy and two theatres. Tunbridge Wells High Street (about 1 mile on foot) is linked by the delightful Chapel Place walkway to the historic Pantiles, known for its charming Georgian colonnade and live music festivals, and regular food and craft markets. There are cricket and tennis facilities at the Nevill grounds (2 miles) and the renowned Nevill Golf Club is within 2.5 miles. Combined with the extensive choice of highly-regarded schools in the area, Tunbridge Wells is an excellent choice for families.
18 Albion Road also benefits from the proximity to Grosvenor & Hilbert Park, the park has been rejuvenated in recent years and offers Table 8 Café, The Hub, many historical features such as Marnock Lake and dripping wells, the Community Orchard and much more. The town centre is just 0.7 miles away on foot.
There are many highly-regarded state and private schools in the area including St James’ Primary School (just 0.5 miles on foot and within catchment area), Skinners’ Grammar School for boys, Tunbridge Wells Girls’ Grammar, St Gregory’s Catholic School, Bennett Memorial Diocesan, Tunbridge Wells Boys’ Grammar, Rose Hill Preparatory and Beechwood Sacred Heart.
Mainline rail: Tunbridge Wells is about 0.9 miles on foot from the property, with services to London Charing Cross and Cannon Street (via London Bridge & Waterloo East). The Centaur Commuter Coach also stops outside the station, providing an alternative route to the city.
Square Footage: 1,361 sq ft
Additional Info
Local Authority: Tunbridge Wells Borough Council
Services: Mains water, electricity, gas and drainage. Gas-fired central heating.
Brochures
Web DetailsParticulars- COUNCIL TAXA payment made to your local authority in order to pay for local services like schools, libraries, and refuse collection. The amount you pay depends on the value of the property.Read more about council Tax in our glossary page.
- Band: D
- PARKINGDetails of how and where vehicles can be parked, and any associated costs.Read more about parking in our glossary page.
- Yes
- GARDENA property has access to an outdoor space, which could be private or shared.
- Yes
- ACCESSIBILITYHow a property has been adapted to meet the needs of vulnerable or disabled individuals.Read more about accessibility in our glossary page.
- Ask agent
Albion Road, Tunbridge Wells, Kent, TN1
Add an important place to see how long it'd take to get there from our property listings.
__mins driving to your place
Get an instant, personalised result:
- Show sellers you’re serious
- Secure viewings faster with agents
- No impact on your credit score
Your mortgage
Notes
Staying secure when looking for property
Ensure you're up to date with our latest advice on how to avoid fraud or scams when looking for property online.
Visit our security centre to find out moreDisclaimer - Property reference TUS250375. The information displayed about this property comprises a property advertisement. Rightmove.co.uk makes no warranty as to the accuracy or completeness of the advertisement or any linked or associated information, and Rightmove has no control over the content. This property advertisement does not constitute property particulars. The information is provided and maintained by Savills, Tunbridge Wells. Please contact the selling agent or developer directly to obtain any information which may be available under the terms of The Energy Performance of Buildings (Certificates and Inspections) (England and Wales) Regulations 2007 or the Home Report if in relation to a residential property in Scotland.
*This is the average speed from the provider with the fastest broadband package available at this postcode. The average speed displayed is based on the download speeds of at least 50% of customers at peak time (8pm to 10pm). Fibre/cable services at the postcode are subject to availability and may differ between properties within a postcode. Speeds can be affected by a range of technical and environmental factors. The speed at the property may be lower than that listed above. You can check the estimated speed and confirm availability to a property prior to purchasing on the broadband provider's website. Providers may increase charges. The information is provided and maintained by Decision Technologies Limited. **This is indicative only and based on a 2-person household with multiple devices and simultaneous usage. Broadband performance is affected by multiple factors including number of occupants and devices, simultaneous usage, router range etc. For more information speak to your broadband provider.
Map data ©OpenStreetMap contributors.
