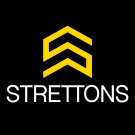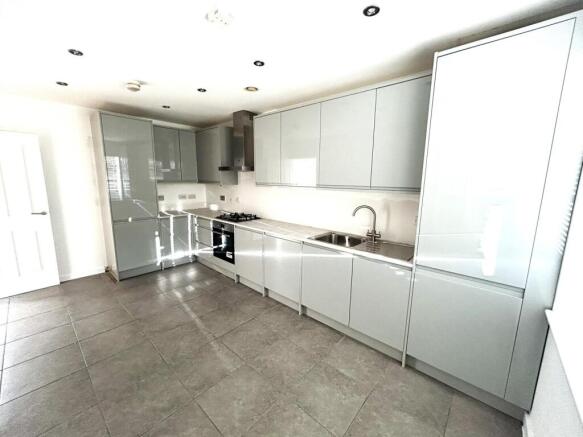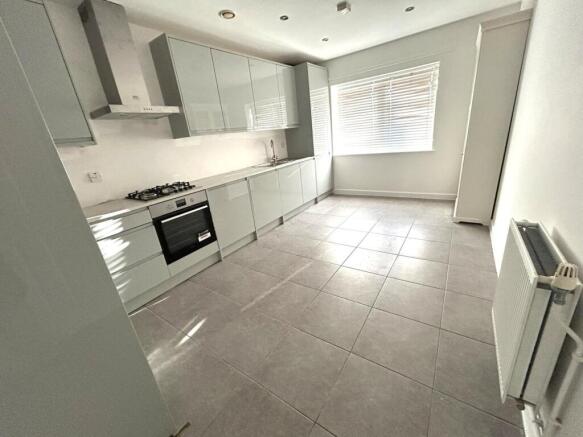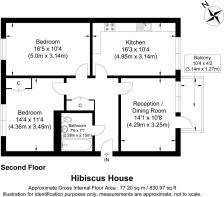Hibiscus House, Vine Street, London, Greater London, E17

- PROPERTY TYPE
Flat
- BEDROOMS
2
- BATHROOMS
1
- SIZE
818 sq ft
76 sq m
Key features
- Two Double Bedroom Second Floor Purpose Built Apartment
- Sold on a Chain Free Basis
- Built in Wardrobes
- Private Balcony
- Spacious Kitchen/Diner
- Communal Gardens
- Modern Three Piece Bathroom Suite
- Walking Distance to LLoyd Park, Walthamstow Central and Walthamstow Village
Description
Located in a desirable corner of Walthamstow, Hibiscus House is ideally positioned to enjoy all the best that this thriving East London neighbourhood has to offer. Just a short walk away is Lloyd Park, a local favourite for dog walks, weekend markets, and open-air events, as well as the William Morris Gallery, celebrating one of the area's most iconic historical figures. You'll also find yourself within easy reach of Walthamstow Central, offering Victoria Line and Overground connections that make commuting a breeze. The charm of Walthamstow Village-with its cobbled streets, gastropubs, microbreweries, boutique shops, and artisan caf?s-adds to the area's strong community feel and cultural vibrancy. With excellent local schools, an active arts scene, and plenty of green space, this is a location that continues to grow in popularity for good reason.
Hallway - The hallway welcomes you into the home with wood-effect flooring and neutral walls. It provides access to all main internal rooms, creating a practical and inviting entrance space. There is a ceiling light fitting and a radiator, ensuring comfort and good illumination.
Reception / Dining Room - 14'1 x 10'8 - This bright reception and dining room offers a spacious and airy atmosphere with natural light flowing through large floor-to-ceiling windows. These open onto a balcony that provides a delightful outdoor space with views over the surrounding area. The room features light wood flooring and neutral walls, creating a calm and welcoming environment that can be easily personalised to suit your style.
Kitchen - 16'3 x 10'4 - The kitchen is practical and well-appointed, featuring a range of cream cabinets with contrasting dark countertops and tiled flooring. Natural light streams through a large window, brightening the space. Integrated appliances include an oven with a hob and extractor hood, and there is space for a washing machine. The room offers ample storage and preparation areas, making it ideal for everyday cooking needs.
Bedroom 1 - 14'4 x 11'4 - The larger bedroom is a generous space with a large window that fills the room with natural light and offers views of the greenery outside. The neutral decor and soft carpeting create a restful and comfortable atmosphere. There is ample space for bedroom furniture and a built-in wardrobe for storage, adding convenience and ease to everyday living.
Bedroom 2 - 16'5 x 10'4 - The second bedroom is similarly spacious and bright, featuring a large window that looks out over the neighbourhood. This room is presented with a neutral colour palette and light wood flooring, providing a fresh and versatile space. It also benefits from a built-in wardrobe, making it a practical and comfortable sleeping area.
Bathroom - 7'6 x 7'1 - The bathroom is finished with neutral tiling creating a fresh and clean look. It features a bath with a curved glass shower screen and a mounted shower, a modern wall-hung basin, and a close-coupled toilet. The space is compact yet efficiently designed for everyday use, with a mirrored cabinet above the sink for additional storage.
Balcony - 10'4 x 4'2 - The balcony extends from the reception room and offers an outdoor space with a wooden deck floor and glass balustrades with metal railings for safety. It provides views over the surrounding residential area with greenery and buildings, making it a pleasant spot to enjoy fresh air and outdoor relaxation.
Communal Garden - A well-maintained communal garden provides a green retreat for residents, surrounded by mature trees and fencing for privacy. The lawn area is spacious and offers a peaceful outdoor space for relaxation and recreation.
Brochures
Hibiscus House, Vine Street, London, Greater LondoBrochure- COUNCIL TAXA payment made to your local authority in order to pay for local services like schools, libraries, and refuse collection. The amount you pay depends on the value of the property.Read more about council Tax in our glossary page.
- Band: C
- PARKINGDetails of how and where vehicles can be parked, and any associated costs.Read more about parking in our glossary page.
- Permit
- GARDENA property has access to an outdoor space, which could be private or shared.
- Yes
- ACCESSIBILITYHow a property has been adapted to meet the needs of vulnerable or disabled individuals.Read more about accessibility in our glossary page.
- Ask agent
Hibiscus House, Vine Street, London, Greater London, E17
Add an important place to see how long it'd take to get there from our property listings.
__mins driving to your place
Get an instant, personalised result:
- Show sellers you’re serious
- Secure viewings faster with agents
- No impact on your credit score
About Strettons, Strettons Residential Agency
Strettons Residential, Waltham House, 11 Kirkdale Road Leytonstone London E11 1HP




Your mortgage
Notes
Staying secure when looking for property
Ensure you're up to date with our latest advice on how to avoid fraud or scams when looking for property online.
Visit our security centre to find out moreDisclaimer - Property reference 34253093. The information displayed about this property comprises a property advertisement. Rightmove.co.uk makes no warranty as to the accuracy or completeness of the advertisement or any linked or associated information, and Rightmove has no control over the content. This property advertisement does not constitute property particulars. The information is provided and maintained by Strettons, Strettons Residential Agency. Please contact the selling agent or developer directly to obtain any information which may be available under the terms of The Energy Performance of Buildings (Certificates and Inspections) (England and Wales) Regulations 2007 or the Home Report if in relation to a residential property in Scotland.
*This is the average speed from the provider with the fastest broadband package available at this postcode. The average speed displayed is based on the download speeds of at least 50% of customers at peak time (8pm to 10pm). Fibre/cable services at the postcode are subject to availability and may differ between properties within a postcode. Speeds can be affected by a range of technical and environmental factors. The speed at the property may be lower than that listed above. You can check the estimated speed and confirm availability to a property prior to purchasing on the broadband provider's website. Providers may increase charges. The information is provided and maintained by Decision Technologies Limited. **This is indicative only and based on a 2-person household with multiple devices and simultaneous usage. Broadband performance is affected by multiple factors including number of occupants and devices, simultaneous usage, router range etc. For more information speak to your broadband provider.
Map data ©OpenStreetMap contributors.




