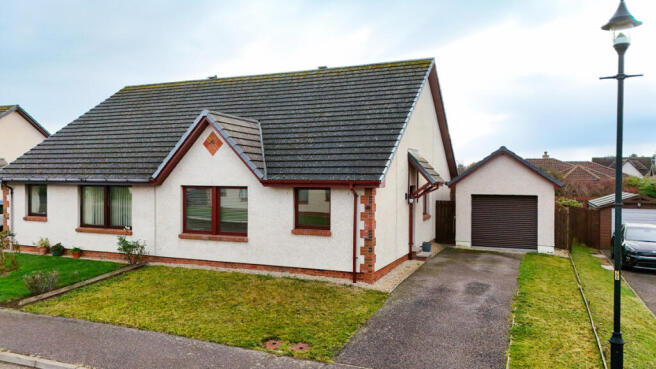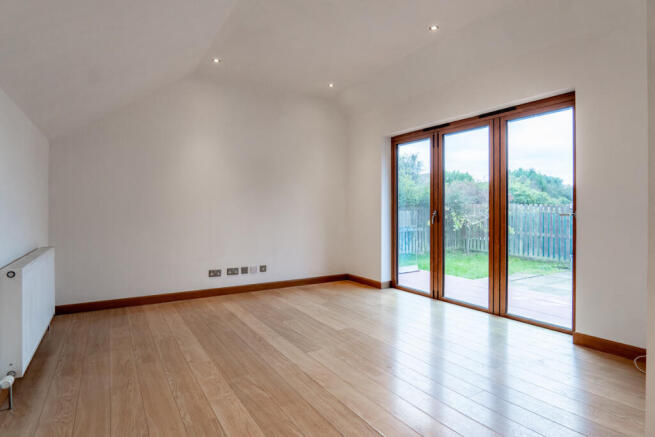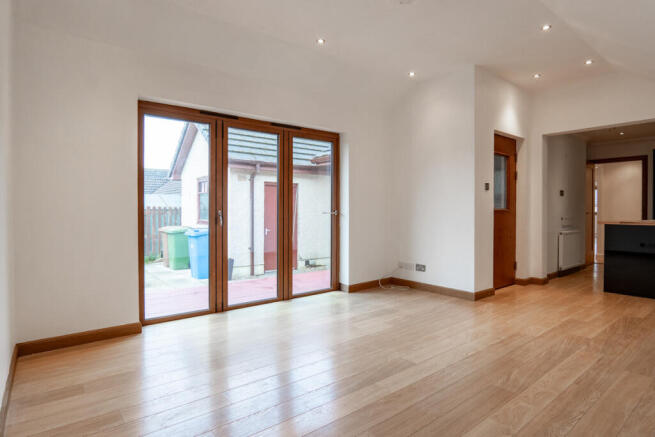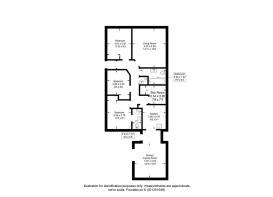
Sutors Rise, Nairn, IV12 5BU

- PROPERTY TYPE
Semi-Detached Bungalow
- BEDROOMS
3
- BATHROOMS
2
- SIZE
1,066 sq ft
99 sq m
- TENUREDescribes how you own a property. There are different types of tenure - freehold, leasehold, and commonhold.Read more about tenure in our glossary page.
Freehold
Key features
- Spacious Open Plan Kitchen Living Area
- Modern Kitchen With Integrated Appliances
- Three Bedrooms, Master En-suite
- Family Bathroom With Modern Fittings
- Warm Wooden Floors Throughout Home
- Double Glazing And Gas Central Heating
- Detached Garage With Roller Door
- Private Driveway For Off-Street Parking
- Garden With Timber Deck For Entertaining
- Ready To Move Straight In
Description
At the front, a tidy lawn and driveway create an inviting and practical approach to the house, leading on to the detached garage. The combination of brick detailing, warm roof tones and timber finishes gives the exterior a smart look that fits well with its surroundings. Stepping through the front door, the same sense of care continues inside.
The living room sits to the front of the home and immediately feels bright and inviting. The space is finished in crisp white tones with wood flooring and matching skirtings that add warmth. A large picture window looks out to the front garden. The layout easily accommodates both a sofa suite and additional furnishings. With its clean, modern style and sizeable proportions, it offers the perfect place to relax or entertain.
The open plan kitchen, dining and lounge area lies towards the rear of the property and forms a stylish heart to the home. French doors open directly onto the decking, creating a seamless link between indoors and out. The kitchen features sleek black high gloss cabinets paired with wooden worktops and matching splashbacks. Integrated appliances, including a built-in oven, microwave, hob and extractor, complete the modern setup. The adjoining dining and lounge space allows for flexible use, whether for family meals, entertaining or day to day living, with recessed ceiling spotlights adding a polished finish.
The master bedroom is finished in soft, neutral tones with warm wooden flooring that ties in neatly with the rest of the home. Built-in mirrored wardrobes provide generous storage while helping the space feel open and uncluttered. The room comfortably fits a double bed with space for additional furniture. It also benefits from its own private en-suite which includes a shower cubicle, pedestal wash basin and toilet, with tiled walls and chrome fittings giving a simple, functional finish. It’s a handy addition that brings extra privacy and convenience to this part of the home.
Bedroom two is a double and enjoys the same finish seen throughout the home. This room also has a built-in mirrored wardrobe, providing practical storage without interrupting the room’s simple, uncluttered style.
Bedroom three is slightly smaller but neatly designed. It mirrors the other rooms in terms of decor with wooden floor and light painted walls, with a wide window which gives a pleasant outlook.
A small boxroom adds extra flexibility to the home. Compact but useful, it could serve as a walk-in storage space, home office or even a dedicated area for hobbies or crafts. With matching wooden flooring and neutral decor, it ties in neatly with the rest of the home while offering valuable additional space.
Outside, the rear garden is a private, low maintenance space that’s perfect for relaxing or entertaining. A timber deck sits directly off the doors from the living area, offering a spot for outdoor dining or morning coffee. The remainder of the garden combines paving and lawn, making it practical and easy to look after. Timber fencing encloses the space, ensuring both privacy and security, while the detached garage adds useful storage and workshop potential.
This is a wonderful family home home with a clean, modern style. Its open plan living area and easy outdoor access make it perfect for family life, while the detached garage and driveway add the convenience every homeowner appreciates. Located in a peaceful part of Nairn yet close to the town’s shops, schools and travel links, it offers the best of both worlds. Early viewing is strongly recommended as properties of this standard rarely stay on the market for long. Contact Hamish Homes now to arrange your own private appointment.
About Nairn
Nairn is a picturesque coastal town renowned for its rich history and vibrant community. The town’s beautiful sandy beaches are a major draw, offering perfect spots for relaxation, coastal walks and water sports. Nairn's seafront also features a scenic promenade and a bustling harbour, where you can often spot seals and dolphins.
Nairn is steeped in history, with its origins dating back to medieval times. The town centre is home to a range of historical buildings and landmarks, including the Nairn Museum, which provides insights into the area's rich cultural heritage.
Residents of Nairn enjoy a variety of amenities, including local shops, cafes and restaurants, as well as primary schools and a secondary school which make it an ideal place for families. The town hosts numerous community events throughout the year, such as the Nairn Highland Games and the Nairn Book and Arts Festival, fostering a strong sense of community spirit.
General Information:
Services: Mains Water, Electric & Gas
Council Tax Band: C
EPC Rating: (7)
Entry Date: Early entry available
Home Report: Available on request.
Viewings: 7 Days accompanied by agent.
Brochures
Brochure 1- COUNCIL TAXA payment made to your local authority in order to pay for local services like schools, libraries, and refuse collection. The amount you pay depends on the value of the property.Read more about council Tax in our glossary page.
- Band: D
- PARKINGDetails of how and where vehicles can be parked, and any associated costs.Read more about parking in our glossary page.
- Yes
- GARDENA property has access to an outdoor space, which could be private or shared.
- Yes
- ACCESSIBILITYHow a property has been adapted to meet the needs of vulnerable or disabled individuals.Read more about accessibility in our glossary page.
- Ask agent
Sutors Rise, Nairn, IV12 5BU
Add an important place to see how long it'd take to get there from our property listings.
__mins driving to your place
Get an instant, personalised result:
- Show sellers you’re serious
- Secure viewings faster with agents
- No impact on your credit score
Your mortgage
Notes
Staying secure when looking for property
Ensure you're up to date with our latest advice on how to avoid fraud or scams when looking for property online.
Visit our security centre to find out moreDisclaimer - Property reference RX663735. The information displayed about this property comprises a property advertisement. Rightmove.co.uk makes no warranty as to the accuracy or completeness of the advertisement or any linked or associated information, and Rightmove has no control over the content. This property advertisement does not constitute property particulars. The information is provided and maintained by Hamish Homes Ltd, Inverness. Please contact the selling agent or developer directly to obtain any information which may be available under the terms of The Energy Performance of Buildings (Certificates and Inspections) (England and Wales) Regulations 2007 or the Home Report if in relation to a residential property in Scotland.
*This is the average speed from the provider with the fastest broadband package available at this postcode. The average speed displayed is based on the download speeds of at least 50% of customers at peak time (8pm to 10pm). Fibre/cable services at the postcode are subject to availability and may differ between properties within a postcode. Speeds can be affected by a range of technical and environmental factors. The speed at the property may be lower than that listed above. You can check the estimated speed and confirm availability to a property prior to purchasing on the broadband provider's website. Providers may increase charges. The information is provided and maintained by Decision Technologies Limited. **This is indicative only and based on a 2-person household with multiple devices and simultaneous usage. Broadband performance is affected by multiple factors including number of occupants and devices, simultaneous usage, router range etc. For more information speak to your broadband provider.
Map data ©OpenStreetMap contributors.





