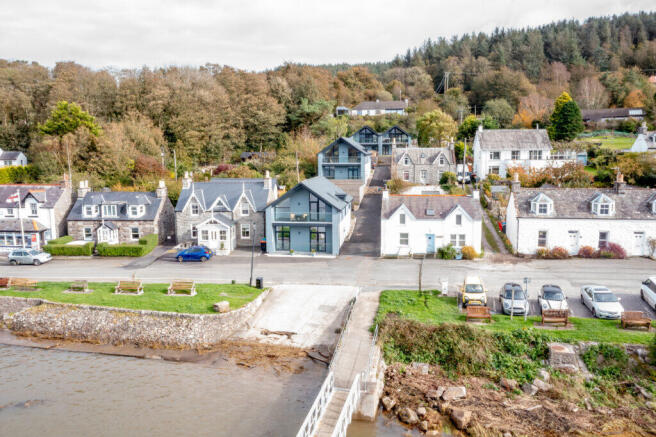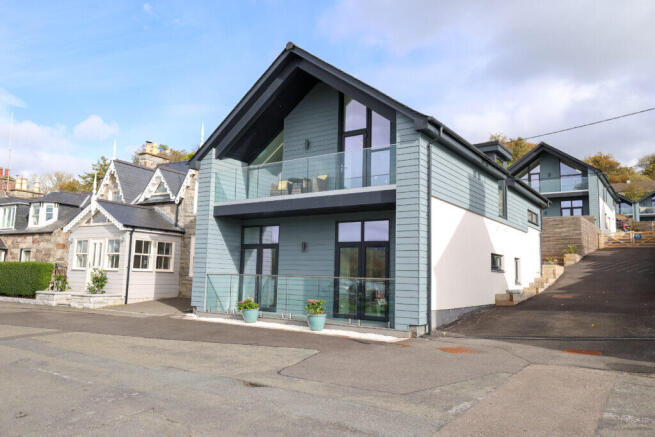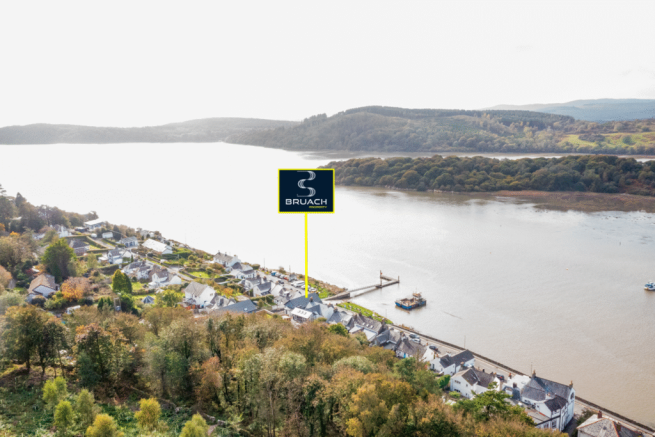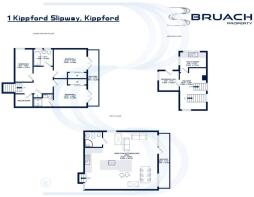1 Kippford Slipway

- PROPERTY TYPE
Detached
- BEDROOMS
3
- BATHROOMS
3
- SIZE
Ask agent
- TENUREDescribes how you own a property. There are different types of tenure - freehold, leasehold, and commonhold.Read more about tenure in our glossary page.
Freehold
Key features
- Stunning Estuary Views
- Three bedrooms and three bathrooms,
- Open-plan living/kitchen/dining space
- High-spec Nolte kitchen
- Detached Property
- Energy-efficient construction
- Two Balconies
- Underfloor heating throughout
- Large tarmac driveway
- Triple glazing
Description
One Kippford Slipway is a newly built, luxurious architect designed detached home, occupying a prime waterfront position in the picturesque coastal village of Kippford, on the Solway Firth. Finished to an exceptional standard, the property offers flexible accommodation across three floors, with high end fixtures and fittings, excellent energy efficiency, and a balcony providing spectacular estuary views. This unique home would suit a variety of purchasers, from those seeking a stylish permanent residence to buyers looking for a high quality second home or holiday let investment in one of southwest Scotland's most desirable coastal settings. Viewing of this exceptional property is highly recommended.
As you step through the front door, you're welcomed by a bright and spacious entrance hallway that sets the tone for the rest of the home. This impressive space provides direct access to a main hallway, with stairs leading to the utility room, the first floor, and the lower ground floor.
At the heart of the home lies a generous open-plan kitchen and living area, a versatile and contemporary space that spans the front of the property. Floor-to-ceiling windows flood the room with natural light and offer stunning panoramic views over the Urr Estuary, creating a seamless indoor-outdoor connection. From here, a private balcony extends outward, a perfect spot to unwind and take in the spectacular scenery.
Adjacent to the living area is a stylish Nolte kitchen, designed to impress even the most discerning home chef. The kitchen boasts sleek, neutral-toned cabinetry, matching worktops, and a central island with a breakfast bar, all beautifully illuminated by mood LED lighting. High-end Siemens appliances are fully integrated and include; Induction hob with built-in extractor, Double ovens with microwave function, Warming drawer, Fridge-freezer, Wine cooler and Dishwasher
Just off the main hallway is a well-equipped utility room, complete with base units, worktop space, a sink, and fitted appliances including a washing machine and tumble dryer. Completing the upper floor is a contemporary shower room, featuring a quadrant shower, WC, and washbasin.
Stairs from the hallway lead to the lower floor, where the home's sleeping quarters are located. This level also includes a family bathroom, two storage cupboards, including a boiler room/storage area. Bedroom One and Bedroom Two are both spacious doubles featuring built-in wardrobes with mirrored sliding doors. Each has double glass doors opening onto a second balcony, offering fabulous views over the estuary. Bedroom One also enjoys the luxury of an en-suite shower room with enclosed shower, WC, and a stylish vanity unit. Bedroom Three is a generous single bedroom located at the rear of the property, ideal as a guest room, study, or children's room. The luxurious family bathroom is fully tiled and includes a bath with overhead shower, WC, and basin finished to a high standard with quality fixtures and fittings.
Additional Features
• Underfloor heating throughout, powered by an external air-source heat pump
• The flooring is Karndean and the bathroom fittings are Hansgrohe.
• Triple-glazed windows for superior insulation and energy efficiency
• Two generous balconies providing outdoor living space and unbeatable views
• Large tarmac driveway offering ample off-street parking
• Landscaped garden, mainly laid to lawn, bordered by modern timber fencing
Located in the picturesque coastal village of Kippford, 1 Kippford Slipway offers direct access to scenic coastal walks, forest trails, and a nearby nature reserve. The village itself features two popular pubs, the Solway Sailing Club, a café/shop, village hall, RNLI lifeboat station, 9-hole golf course with tea room, and a pottery. Just 2.5 miles away, Colvend offers a village store, café, 18-hole golf course, and primary school along the Solway Coast. The nearby town of Dalbeattie provides a full range of amenities, including shops, restaurants, schools, health services, and more, making this an ideal location for both permanent living and holiday escapes.
This exceptional modern home offers luxury living in the heart of the sought-after coastal village of Kippford. With high spec finishes, breath taking estuary views, and thoughtful design throughout, it presents a rare opportunity to own a beautiful, energy efficient residence in a truly idyllic setting.
EER:B 83
Brochures
Brochure 1Web Details- COUNCIL TAXA payment made to your local authority in order to pay for local services like schools, libraries, and refuse collection. The amount you pay depends on the value of the property.Read more about council Tax in our glossary page.
- Ask agent
- PARKINGDetails of how and where vehicles can be parked, and any associated costs.Read more about parking in our glossary page.
- Yes
- GARDENA property has access to an outdoor space, which could be private or shared.
- Yes
- ACCESSIBILITYHow a property has been adapted to meet the needs of vulnerable or disabled individuals.Read more about accessibility in our glossary page.
- Ask agent
Energy performance certificate - ask agent
1 Kippford Slipway
Add an important place to see how long it'd take to get there from our property listings.
__mins driving to your place
Get an instant, personalised result:
- Show sellers you’re serious
- Secure viewings faster with agents
- No impact on your credit score
Your mortgage
Notes
Staying secure when looking for property
Ensure you're up to date with our latest advice on how to avoid fraud or scams when looking for property online.
Visit our security centre to find out moreDisclaimer - Property reference 51431. The information displayed about this property comprises a property advertisement. Rightmove.co.uk makes no warranty as to the accuracy or completeness of the advertisement or any linked or associated information, and Rightmove has no control over the content. This property advertisement does not constitute property particulars. The information is provided and maintained by Bruach Property, Troon. Please contact the selling agent or developer directly to obtain any information which may be available under the terms of The Energy Performance of Buildings (Certificates and Inspections) (England and Wales) Regulations 2007 or the Home Report if in relation to a residential property in Scotland.
*This is the average speed from the provider with the fastest broadband package available at this postcode. The average speed displayed is based on the download speeds of at least 50% of customers at peak time (8pm to 10pm). Fibre/cable services at the postcode are subject to availability and may differ between properties within a postcode. Speeds can be affected by a range of technical and environmental factors. The speed at the property may be lower than that listed above. You can check the estimated speed and confirm availability to a property prior to purchasing on the broadband provider's website. Providers may increase charges. The information is provided and maintained by Decision Technologies Limited. **This is indicative only and based on a 2-person household with multiple devices and simultaneous usage. Broadband performance is affected by multiple factors including number of occupants and devices, simultaneous usage, router range etc. For more information speak to your broadband provider.
Map data ©OpenStreetMap contributors.




