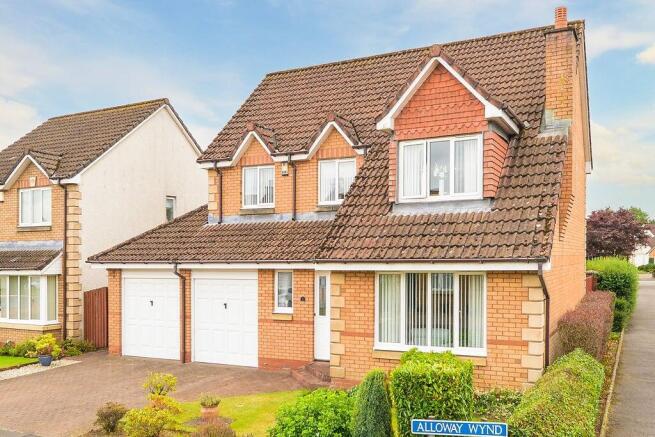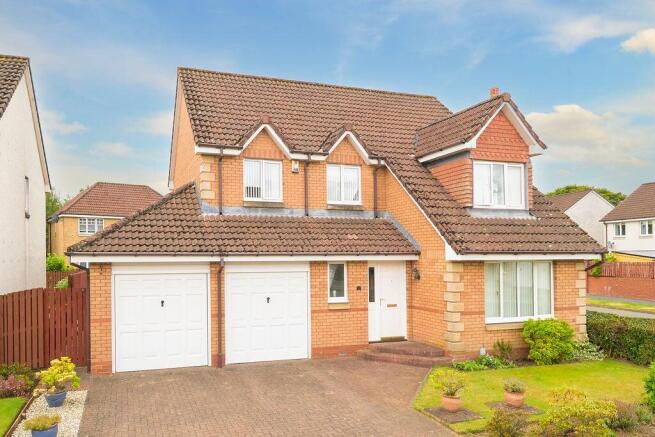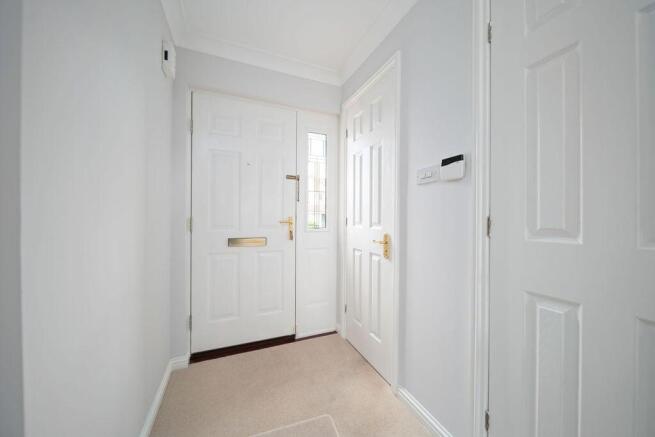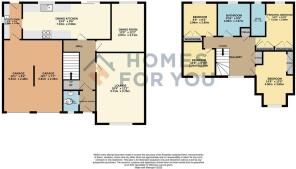
Alloway Wynd, Larbert, FK5

- PROPERTY TYPE
Detached Villa
- BEDROOMS
4
- BATHROOMS
3
- SIZE
Ask agent
- TENUREDescribes how you own a property. There are different types of tenure - freehold, leasehold, and commonhold.Read more about tenure in our glossary page.
Freehold
Key features
- Exceptional 4-bedroom detached family home with double garage and two reception rooms, built by respected housebuilder Bett Homes
- Prime corner plot in a quiet, established cul-de-sac location
- All bathrooms, including the en-suite and WC, fully refurbished in 2019 to a high contemporary standard
- High-specification kitchen with sleek design, generous workspace and integrated luxury appliances
- Bright open-plan kitchen/diner with French doors opening directly onto a composite-decked patio
- South-facing rear garden with lawn, planted borders, and an attractive stone boundary wall
- Utility room with ample storage and laundry space
- Fitted security alarm system and boiler replaced in 2018
- Walking distance to Kinnaird Primary School, Larbert Train Station and Forth Valley Royal Hospital
Description
Offered to the market by Homes For You, this outstanding four-bedroom detached home at 2 Alloway Wynd is positioned on a generous, sunny corner plot in a peaceful cul-de-sac within Larbert’s sought-after Inches Development. With a luxury finish, extensive upgrades and superb living space inside and out, this is a standout family home in a prime location.
Step inside via a welcoming hallway that sets the tone for the quality throughout. To the front, the separate lounge is a bright and elegant space, enhanced by a large picture window and centred around a luxury stone fireplace — newly installed in 2023 — adding warmth and sophistication to the room.
The formal dining room sits adjacent to the open-plan kitchen/diner and is accessed via a single door from the hallway. It offers a versatile space for entertaining or family meals, benefitting from its proximity to the main living area while retaining privacy and flexibility.
To the rear, the kitchen is truly the heart of the home — a stunning, open-plan space designed with both elegance and everyday practicality in mind. Fitted with bespoke cabinetry and an abundance of high-quality worktop space, it includes a handy pull-out larder cupboard and a full suite of integrated appliances: a double oven, five-burner gas hob, fridge freezer, and dishwasher. The layout provides ample room for casual dining or a relaxed seating area, making it a welcoming and versatile space for family life and entertaining. French doors lead directly onto the composite-decked patio, creating a seamless flow between indoor and outdoor living.
The utility room, located just off the kitchen, offers excellent storage, space for laundry appliances, and direct internal access to the double garage. There is also a rear door leading out to the garden, making day-to-day living even more convenient.
The well-thought-out finish continues upstairs, where you’ll find four generously proportioned double bedrooms, all with fitted wardrobes. The principal bedroom enjoys twin wardrobes and a contemporary en-suite shower room, which was fully upgraded in 2019. The en-suite features stylish, full-height tiling, quality fixtures and fittings, and integrated vanity storage — a thoughtful touch that’s both practical and elegant.
The family bathroom matches the same high standard, with a luxury rainfall shower over a panelled bath, striking tiled finishes, and a modern vanity unit. It’s a beautifully presented space designed to offer a spa-like retreat — perfect for relaxing at the end of a busy day.
Externally, the rear garden is a private and sunny retreat — south-facing and fully enclosed, with lawn, planted borders, and an attractive stone boundary wall that enhances both privacy and character. The composite decking provides a stylish, low-maintenance outdoor seating area ideal for entertaining.
Additional features include a fitted security alarm system and a new gas boiler installed in 2018, offering peace of mind and energy efficiency.
Location & Lifestyle
Larbert is a highly regarded area offering an excellent balance of suburban tranquillity and everyday convenience. Just a 2-minute drive from Larbert Train Station, the property is ideal for commuters, with direct rail links to Glasgow, Edinburgh and other major cities. The M876/M9 motorway network is also close by, offering swift access across Central Scotland.
A range of local shops, including a convenience store, butcher, Sainsbury’s and popular takeaways are all within easy reach, while nearby Stenhousemuir and Falkirk provide a wider selection of supermarkets and high street retailers.
Larbert is particularly popular with families thanks to its renowned choice of both primary and secondary schools, as well as excellent leisure facilities. Local amenities include gyms, restaurants, bars, and multiple golf courses — all just a short distance away.
Whether you're looking for connectivity, community, or lifestyle, Larbert truly has it all on offer.
Homes of this quality and position rarely come to market — early viewing is highly recommended to appreciate everything this exceptional property has to offer.
Bedroom 4 - 3.08m x 3.85m
Bedroom 3 - 2.75m x 2.75m
Bedroom 2 - 3.48m x 4.45m
Family Bathroom 2.73m x 1.96m
Ensuite 2.85m x 1.19m
Principal Bedroom 4.16m x 3.88m
First Floor Lansing 3.73m x 1.30m
Double Garage one side 2.47m x 5.00 the other 2.63m x 5.00m
Lounge 3.67m x 5.59m
WC 1.05m x 1.34m
Entrance Hallway 1.76m x 5.05m
Dinning Room / Family room 3.86m x 3.66m
Utility 2.86 m x1.61m
Kitchen Diner 7.08m x 2.73m
Brochures
Home Report- COUNCIL TAXA payment made to your local authority in order to pay for local services like schools, libraries, and refuse collection. The amount you pay depends on the value of the property.Read more about council Tax in our glossary page.
- Band: F
- PARKINGDetails of how and where vehicles can be parked, and any associated costs.Read more about parking in our glossary page.
- Yes
- GARDENA property has access to an outdoor space, which could be private or shared.
- Yes
- ACCESSIBILITYHow a property has been adapted to meet the needs of vulnerable or disabled individuals.Read more about accessibility in our glossary page.
- Ask agent
Alloway Wynd, Larbert, FK5
Add an important place to see how long it'd take to get there from our property listings.
__mins driving to your place
Get an instant, personalised result:
- Show sellers you’re serious
- Secure viewings faster with agents
- No impact on your credit score
Your mortgage
Notes
Staying secure when looking for property
Ensure you're up to date with our latest advice on how to avoid fraud or scams when looking for property online.
Visit our security centre to find out moreDisclaimer - Property reference 29608668. The information displayed about this property comprises a property advertisement. Rightmove.co.uk makes no warranty as to the accuracy or completeness of the advertisement or any linked or associated information, and Rightmove has no control over the content. This property advertisement does not constitute property particulars. The information is provided and maintained by Homes For You, Larbert. Please contact the selling agent or developer directly to obtain any information which may be available under the terms of The Energy Performance of Buildings (Certificates and Inspections) (England and Wales) Regulations 2007 or the Home Report if in relation to a residential property in Scotland.
*This is the average speed from the provider with the fastest broadband package available at this postcode. The average speed displayed is based on the download speeds of at least 50% of customers at peak time (8pm to 10pm). Fibre/cable services at the postcode are subject to availability and may differ between properties within a postcode. Speeds can be affected by a range of technical and environmental factors. The speed at the property may be lower than that listed above. You can check the estimated speed and confirm availability to a property prior to purchasing on the broadband provider's website. Providers may increase charges. The information is provided and maintained by Decision Technologies Limited. **This is indicative only and based on a 2-person household with multiple devices and simultaneous usage. Broadband performance is affected by multiple factors including number of occupants and devices, simultaneous usage, router range etc. For more information speak to your broadband provider.
Map data ©OpenStreetMap contributors.






