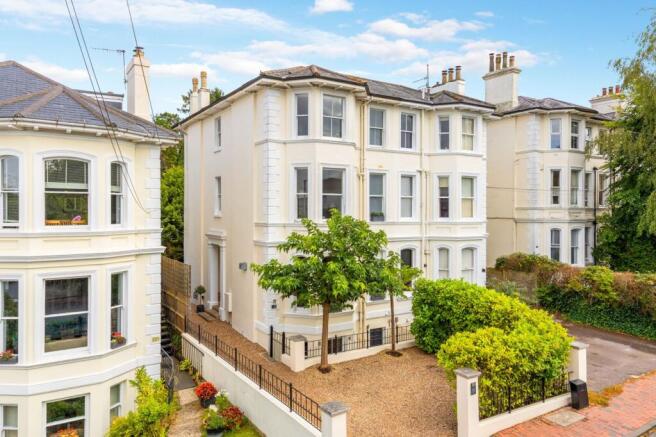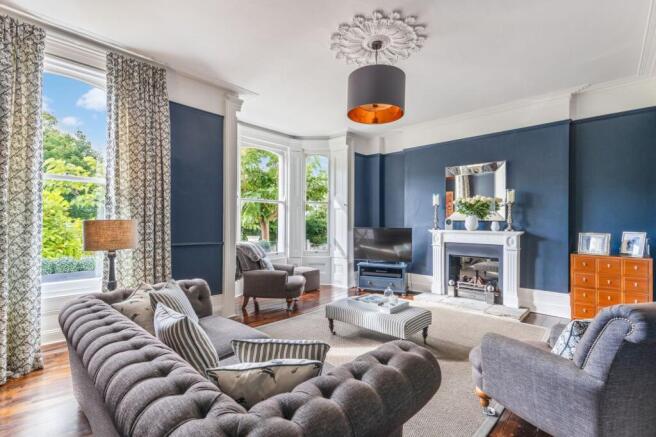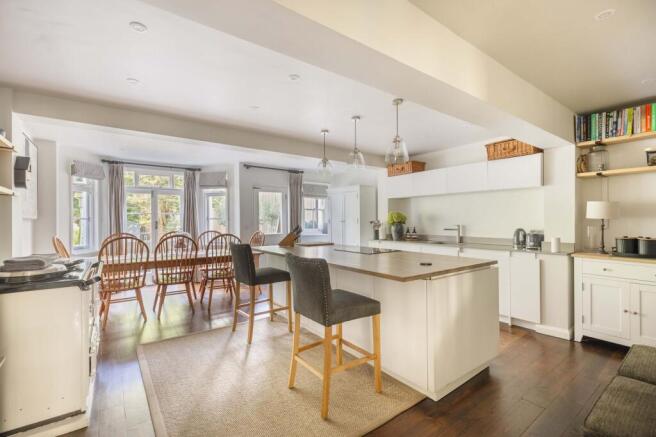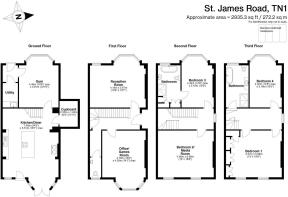St. James Road, Tunbridge Wells, TN1

- PROPERTY TYPE
Semi-Detached
- BEDROOMS
4
- BATHROOMS
2
- SIZE
2,930 sq ft
272 sq m
- TENUREDescribes how you own a property. There are different types of tenure - freehold, leasehold, and commonhold.Read more about tenure in our glossary page.
Freehold
Key features
- Exquisite 4 bedroom Victorian townhouse with nearly 3,000 sqft of versatile living space
- Spacious living room with 2 further reception rooms
- Beautiful kitchen with high end cabinetry and appliances
- Separate utility room
- Luxurious principal bedroom with 3 further generous double bedrooms
- Deceptively large and secluded garden with terrace, lawn and a sunny relaxed seating area
- Large driveway with off road parking for 4 cars
- Situated within the catchment area of excellent primary and secondary schools, including the popular St James Primary School as well as Grammar Schools in Tunbridge Wells and Tonbridge
- Within 10 minutes walk of Tunbridge Wells train station with fast and frequent trains to London and less than an hour drive to the coast
Description
Situated in the heart of Tunbridge Wells, this exquisitely renovated and styled four-bedroom semi-detached Victorian townhouse on the sought-after St James Road is a rare gem that effortlessly blends timeless period elegance with contemporary sophistication. Spanning four thoughtfully designed levels, this home offers impressive proportions, exceptional finishes, and versatile living spaces that suit modern family life.
The entire property has been painted in a Farrow & Ball Manhattan Chic colour palette, enhancing its elegant and cohesive aesthetic throughout.
Upon entering through the upper ground floor entrance, you immediately get a sense of the size and period charm of this property, with its high ceilings and stained original flooring throughout the downstairs. To the left of the hallway is a generously sized reception room, bathed in natural light from large windows overlooking the beautifully landscaped rear garden. Currently used as a home office and games room, this space is both functional and serene—perfect for work, study, or play.
To the right of the entrance hall is the spacious living room, designed to showcase the very best of the property’s architectural history while introducing modern comforts. Period cornicing, high ceilings, and shutters are complemented by a contemporary fireplace serving as an attractive focal point for the room.
Completing the upper ground floor is a sleek cloakroom with toilet and sink, and a practical storage area.
Descending to the lower ground level, you enter the kitchen and dining space, which is the very heart of this home. Overlooking the rear garden terrace, this area is perfect for both everyday family life and entertaining. The kitchen boasts sleek, modern cabinetry, high-end integrated appliances, a large island, and the luxurious combination of a modern oven and an AGA. With ample room for a large dining table and casual seating, the space feels both inviting and functional.
Also on this level is a spacious and versatile reception room, currently used as a home gym, but which could easily be transformed into a formal dining room or media lounge. There is also a second entrance to the property from the front driveway, leading into a dedicated boot room next to a well-appointed utility room—ideal for practical family living.
The first floor continues the home’s elegant presentation with a refined double bedroom suite featuring a fitted dressing area and en suite bathroom. Across the landing is another spacious reception room, currently serving as a media lounge, but easily repurposed into a fourth bedroom with generous proportions and period charm.
On the top floor, the luxurious principal bedroom enjoys tranquil views over the garden and features sleek, handless built-in wardrobes running the length of one wall, which includes a ceiling to floor shoe closet, ensuring plenty of storage without compromising aesthetics. This level also offers another generous double bedroom with a charming bay window, alongside a spacious and contemporary family bathroom finished to a high specification.
Outside, the property’s deceptively large garden is a true sanctuary. With access from the kitchen’s French doors or the side entrance, the garden is surrounded by mature trees, offering a true sense of privacy and seclusion in the heart of the town centre. The large terrace is ideal for al fresco dining, while the expansive lawn leads to a sun-drenched relaxed seating area. Seasonal planting and established borders ensure beauty year-round.
To the front of the property is a large gravel driveway, ensuring ample parking for 4 cars. With two separate entrances—one on the upper ground floor and one on the lower ground—this home offers exceptional flexibility and convenience.
Material Information Disclosure -
National Trading Standards Material Information Part B Requirements (information that should be established for all properties)
Property Construction - Brick and block
Property Roofing - Slate tiles
Electricity Supply - National Grid
Water Supply - Direct mains water
Sewerage - Standard UK domestic
Heating - Central heating (gas)
Broadband - FTTC (fibre to the cabinet)
Mobile Signal / Coverage - good
National Trading Standards Material Information Part C Requirements (information that may or may not need to be established depending on whether the property is affected or impacted by the issue in question)
Building Safety – no known concerns
Restrictions – conservation area
Rights and Easements - no known concerns
Flood Risk - no known concerns
Coastal Erosion Risk - no known concerns
Planning Permission - no known concerns
Accessibility / Adaptations - no known concerns
Coalfield / Mining Area - no known concerns
EPC Rating: D
Location
St James Road is a highly regarded location within the town of Tunbridge Wells. The vibrant Camden Road is just a short walk away and provides an easy walk to the town centre and The Pantiles. It is within walking distance of many lovely parks, including Hilbert and Grosvenor Park, with its café, large open spaces and children’s play area. The mainline station with regular services to Central London, is also within easy walking distance. There are excellent schooling options in the area, including those in the much sought-after Kent Grammar system. The impressive, award-winning Bluewater Shopping Centre is 30 miles away and if you want to escape to the south coast, then the lovely seaside towns are only 26 miles distant.
Garden
The large garden is East facing and starts with sun on the main terrace ending on the pebbled sun area. The lawn has been returfed and levelled, with wonderful olive trees surrounding the parameter of the garden and ample bark woodland area that would make a great play area for those with young children. There is an abundance of Annabel Hydrangeas leading down from the side entrance to the rear garden. Secure new fencing is ideal for those with dogs or children. The large trees at the back of garden give a woodland feel, yet allow plenty of sun light in the garden.
Parking - Driveway
Driveway with off road parking for 4 cars
- COUNCIL TAXA payment made to your local authority in order to pay for local services like schools, libraries, and refuse collection. The amount you pay depends on the value of the property.Read more about council Tax in our glossary page.
- Band: G
- PARKINGDetails of how and where vehicles can be parked, and any associated costs.Read more about parking in our glossary page.
- Driveway
- GARDENA property has access to an outdoor space, which could be private or shared.
- Private garden
- ACCESSIBILITYHow a property has been adapted to meet the needs of vulnerable or disabled individuals.Read more about accessibility in our glossary page.
- Ask agent
Energy performance certificate - ask agent
St. James Road, Tunbridge Wells, TN1
Add an important place to see how long it'd take to get there from our property listings.
__mins driving to your place
Get an instant, personalised result:
- Show sellers you’re serious
- Secure viewings faster with agents
- No impact on your credit score


Your mortgage
Notes
Staying secure when looking for property
Ensure you're up to date with our latest advice on how to avoid fraud or scams when looking for property online.
Visit our security centre to find out moreDisclaimer - Property reference eeb58ce1-67ed-48a6-a37c-cb112a97ebff. The information displayed about this property comprises a property advertisement. Rightmove.co.uk makes no warranty as to the accuracy or completeness of the advertisement or any linked or associated information, and Rightmove has no control over the content. This property advertisement does not constitute property particulars. The information is provided and maintained by Maddisons Residential Ltd, Tunbridge Wells. Please contact the selling agent or developer directly to obtain any information which may be available under the terms of The Energy Performance of Buildings (Certificates and Inspections) (England and Wales) Regulations 2007 or the Home Report if in relation to a residential property in Scotland.
*This is the average speed from the provider with the fastest broadband package available at this postcode. The average speed displayed is based on the download speeds of at least 50% of customers at peak time (8pm to 10pm). Fibre/cable services at the postcode are subject to availability and may differ between properties within a postcode. Speeds can be affected by a range of technical and environmental factors. The speed at the property may be lower than that listed above. You can check the estimated speed and confirm availability to a property prior to purchasing on the broadband provider's website. Providers may increase charges. The information is provided and maintained by Decision Technologies Limited. **This is indicative only and based on a 2-person household with multiple devices and simultaneous usage. Broadband performance is affected by multiple factors including number of occupants and devices, simultaneous usage, router range etc. For more information speak to your broadband provider.
Map data ©OpenStreetMap contributors.




