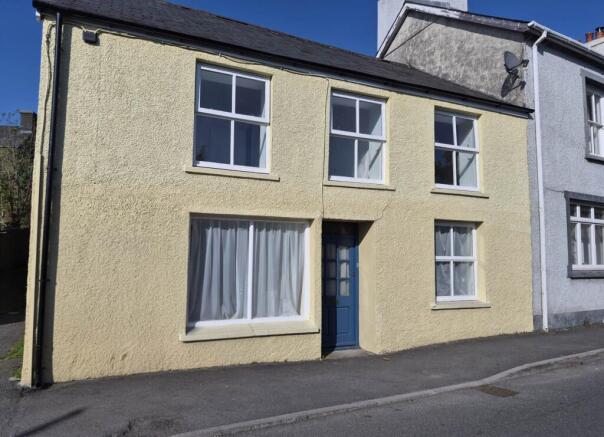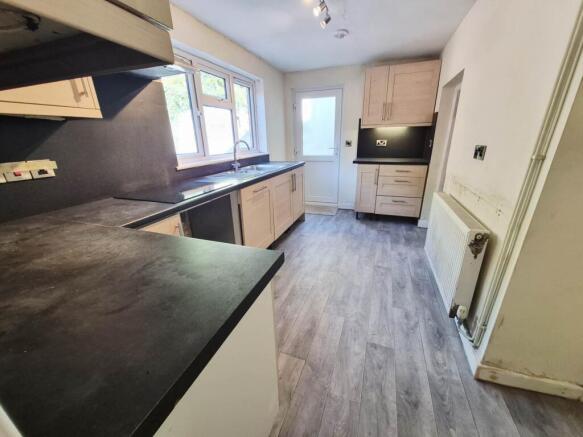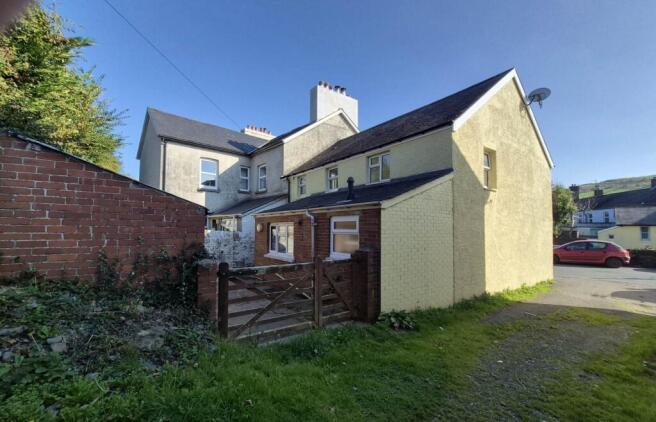Pontrhydfendigaid Road, Tregaron

- PROPERTY TYPE
Semi-Detached
- BEDROOMS
4
- BATHROOMS
1
- SIZE
1,206 sq ft
112 sq m
- TENUREDescribes how you own a property. There are different types of tenure - freehold, leasehold, and commonhold.Read more about tenure in our glossary page.
Freehold
Key features
- No onward chain
- Family House in historic Market town
- Workshop
- Flexible layout with 3 Receptions
- Oil Central heating
- Blank Canvas
- Rear Parking for 1 vehicle
- Good schooling
- Miles of walking & cycle trails against a dramatic landscape backdrop
- Coast, Aberystwyth & Lampeter 25 mins drive
Description
Outside: rear off-road parking for one vehicle parking and Storage/ Workshop. In this historic market town with good local schooling, healthcare services, and a welcoming atmosphere, Tregaron is a wonderful place to call home. Whether you`re exploring the mountains, immersing yourself in Welsh culture, or simply enjoying the peace and quiet of rural life, Tregaron offers an authentic slice of Wales.
Key Features
*** Prominent pleasant Town Centre position *** Improvable and spacious Family home - being a former Shop *** Flexible accommodation 3 receptions*** Work from home ***Oil fired central heating and part double glazing *** Retained original character with quarry tiled flooring *** Double fronted, recently painted and treated
Situation
Tucked away on the edge of the Cambrian Mountains, Tregaron is a charming and historic market town in Ceredigion, West Wales. Rich in culture, tradition, and natural beauty, it offers a warm welcome to visitors and residents alike, with a strong sense of community and a slower pace of life that`s deeply rooted in the Welsh countryside.
Once a thriving centre for cattle droving, Tregaron retains much of its original character and a historic town square. The town is famously associated with Twm Sion Cati, the legendary Welsh folk hero often referred to as the `Welsh Robin Hood.`
Nature lovers are drawn to Cors Caron National Nature Reserve, a vast raised bog and wetland habitat just north of the town. It`s a haven for wildlife and birdwatching, offering miles of peaceful walking and cycling trails against a backdrop of dramatic landscapes.
Despite its tranquil setting, Tregaron is a vibrant hub for arts, music, and culture. The town is home to independent shops, cafes, a traditional inn, and the historic Talbot Hotel. There are primary and secondary education in the town. Aberystwyth, Lampeter and Cardigan Bay Coast being within easy reach.
Directions
To approach the property from Aberystwyth A485 turn left on the crossroads, just before the bridge in the Tregaron centre, The property is on the left hand side.
Construction
The house is built of solid stone walls with the single storey kitchen and Toilet/Boiler Room to the rear. External elevations are rendered and painted. The roof is pitched and slated, Front windows are timber whilst the rear are Upvc double glazed.
ACCOMMODATION
GROUND FLOOR
Half glazed front timber door.
Hall
quarry tiled flloor. Panelled radiator. Central Stairs to First Floor.
Living Room - 16'1" (4.9m) x 9'11" (3.02m)
Formerly a shop with large bright front window, wall mounted electric heater.
Lounge - 11'8" (3.56m) x 9'8" (2.95m)
with open fire with grate and surround. Window to front. Concrete floor.
Dining Room - 11'10" (3.61m) x 10'1" (3.07m)
With Red and Black quarry tiled flooring, radiator, window to rear, understairs storage cupboard.
Kitchen - 13'11" (4.24m) x 17'4" (5.28m)
A beech fitted kitchen with a range of wall and floor units with black laminate work surfaces over, stainless steel 1 1/2 sink and drainer unit, ceramic electric hob and extractor hood over, vinyl floor, radiator, half glazed rear entrance door to the yard area.
Toilet
Low flush W.C., Freestanding "Worcester" oil fired boiler which heats hot water and central heating. Panelled radiator.
Utility - 10'1" (3.07m) x 4'2" (1.27m)
Single drainer stainless steel sink and rinse bowl. Black splash back. Plumbing for automatic washing machine and vinyl floor.
FIRST FLOOR
Approached by turned staircase to Landing
Airing Cupboard
Housing a hot water cylinder.
Bathroom - 7'1" (2.16m) x 6'4" (1.93m)
modern white suite with P end panelled bath with mixer shower unit above, shower screen, aqua- boarding, low flush W.C. pedestal wash hand basin, radiator.
Main Front Bedroom - 13'10" (4.22m) x 10'9" (3.28m)
Window to front, double panelled radiator
Bed 4/office - 6'9" (2.06m) x 6'10" (2.08m)
with front window and panelled radiator.
Front Bedroom 3 - 9'8" (2.95m) x 10'0" (3.05m)
Window to front, panelled radiator.
Rear Bedroom 4 - 9'8" (2.95m) x 10'11" (3.33m)
dual aspect window, panelled radiator.
OUTSIDE
Paved Patio / Yard
Brick built Workshop 10`2 x 6`2 power and lights.
Adjoining Storage Shed
Double Bunded Oil Tank.
Side Access
Gated access to one vehicle parking on the yard.
Services
Main Electricity, Water and Drainage. Heating by oil.
Important Information
We would strongly recommend that all the information which we provide about the property is verified by yourself on inspection and also by your conveyancer, especially where statements have been made by us to the effect that the information provided has not been verified. Lloyd Herbert & Jones have not tested any electrical wiring, plumbing, drainage or other appliances. The mention of any appliances and or services within these sales particulars does not imply that they are in full and efficient working order..
Money Laundering Regulations.
The successful purchaser will be required to produce adequate identification to prove their identity within the terms of the Money Laundering Regulations. Appropriate examples include: Passport/Photo Driving Licence and a recent Utility Bill. The successful purchaser(s) will be charged £20 including vat, per person for digital aml verification. We appreciate your cooperation to avoid any delays in finalising the sale.
Social Media
Facebook - Lloydherbertandjones
Instagram - lhjestateagents
Twitter - @Lloydsales
Youtube - Lloyd Herbert & Jones
what3words /// menu.trophy.committed
Notice
Please note we have not tested any apparatus, fixtures, fittings, or services. Interested parties must undertake their own investigation into the working order of these items. All measurements are approximate and photographs provided for guidance only.
Brochures
Web Details- COUNCIL TAXA payment made to your local authority in order to pay for local services like schools, libraries, and refuse collection. The amount you pay depends on the value of the property.Read more about council Tax in our glossary page.
- Band: C
- PARKINGDetails of how and where vehicles can be parked, and any associated costs.Read more about parking in our glossary page.
- Off street
- GARDENA property has access to an outdoor space, which could be private or shared.
- Yes
- ACCESSIBILITYHow a property has been adapted to meet the needs of vulnerable or disabled individuals.Read more about accessibility in our glossary page.
- Ask agent
Pontrhydfendigaid Road, Tregaron
Add an important place to see how long it'd take to get there from our property listings.
__mins driving to your place
Get an instant, personalised result:
- Show sellers you’re serious
- Secure viewings faster with agents
- No impact on your credit score
Your mortgage
Notes
Staying secure when looking for property
Ensure you're up to date with our latest advice on how to avoid fraud or scams when looking for property online.
Visit our security centre to find out moreDisclaimer - Property reference 5813_LHJS. The information displayed about this property comprises a property advertisement. Rightmove.co.uk makes no warranty as to the accuracy or completeness of the advertisement or any linked or associated information, and Rightmove has no control over the content. This property advertisement does not constitute property particulars. The information is provided and maintained by Lloyd, Herbert & Jones, Aberystwyth. Please contact the selling agent or developer directly to obtain any information which may be available under the terms of The Energy Performance of Buildings (Certificates and Inspections) (England and Wales) Regulations 2007 or the Home Report if in relation to a residential property in Scotland.
*This is the average speed from the provider with the fastest broadband package available at this postcode. The average speed displayed is based on the download speeds of at least 50% of customers at peak time (8pm to 10pm). Fibre/cable services at the postcode are subject to availability and may differ between properties within a postcode. Speeds can be affected by a range of technical and environmental factors. The speed at the property may be lower than that listed above. You can check the estimated speed and confirm availability to a property prior to purchasing on the broadband provider's website. Providers may increase charges. The information is provided and maintained by Decision Technologies Limited. **This is indicative only and based on a 2-person household with multiple devices and simultaneous usage. Broadband performance is affected by multiple factors including number of occupants and devices, simultaneous usage, router range etc. For more information speak to your broadband provider.
Map data ©OpenStreetMap contributors.



