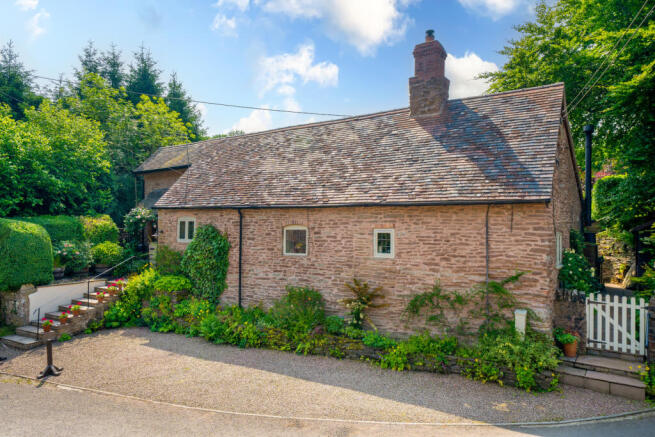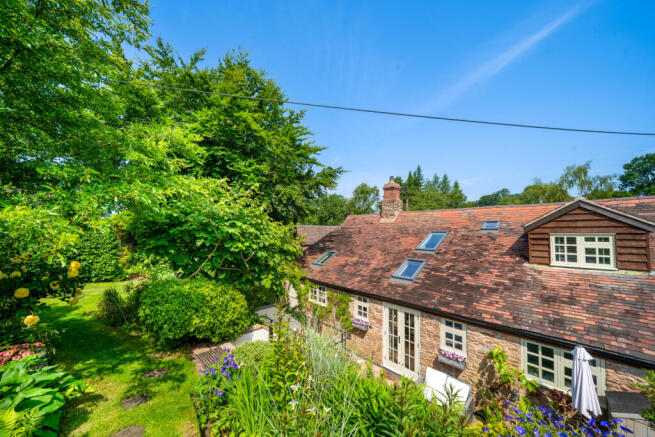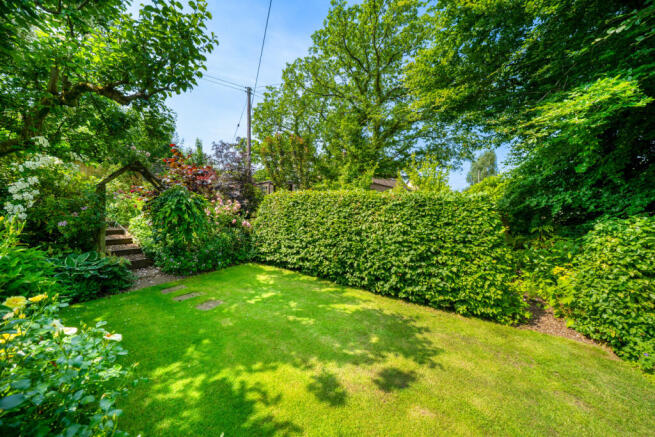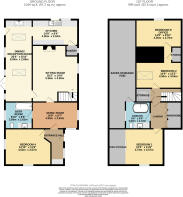Clee St. Margaret, Craven Arms, Shropshire

- PROPERTY TYPE
Detached
- BEDROOMS
4
- BATHROOMS
2
- SIZE
2,042 sq ft
190 sq m
- TENUREDescribes how you own a property. There are different types of tenure - freehold, leasehold, and commonhold.Read more about tenure in our glossary page.
Freehold
Key features
- Located in an area of outstanding natural beauty
- Beautiful rear gardens
- Pretty rural village location
- Versatile living space
- Principal suite with ensuite bathroom and dressing area
- Living room with woodburning stove
Description
This pretty stone cottage originally dates back to the 1600’s and has been much improved by the current owners to create this beautiful home on offer today, which lies in the heart of the rural hamlet of Clee St. Margaret. As you approach the home, there is a gravelled parking area for a couple of vehicles. Steps rise up from here to the oak framed canopied porch providing access to the property.
You are welcomed into an entrance hallway, which also has a useful utility area, with a door through to bedroom four which enjoys dual aspect windows, this versatile space could lend itself to a further reception room or potential office space.
Adjacent to this room is the music room, which enjoys windows to the front and a door leading through to the downstairs bathroom, comprising bath with shower over, vanity unit with inset wash hand basin, WC and window to the rear. This part of the house could lend itself to being used for multigenerational living if required, with the option of creating an internal annexe.
From the music room you enter the spacious sitting room, which has a wealth of original features including exposed beams and a large stone inglenook fireplace, with a central woodburning stove, creating a lovely atmosphere during the winter months.
The downstairs is completed by the L-shaped kitchen/dining/family room which is an ideal space for entertaining. The bespoke made country kitchen has an excellent range of units, with ample worktop space over, integrated dishwasher and space for fridge/freezer. Just off the kitchen is a pantry cupboard. The kitchen continues round into the dining area with further cupboard space, a Klover boiler/range cooker and an electric oven and hob.
The dining/seating area has two large Velux windows above allowing plenty of light to pour in. Features include Oak flooring and a beautiful stone wall, double French doors and a further stable door open out into the garden, creating an ideal space for indoor outdoor living through the summer months. There is ample space for a large family dining table, and also a further sitting area with room for sofas.
A recently installed bespoke staircase rises from the sitting room to the first floor landing, a door to your left leads you through to the principal bedroom suite. A large landing area offers a dressing space with large built in wardrobes. A door to the left leads you through to the ensuite bathroom. The spacious bedroom beyond enjoys dual aspect with windows looking out over the rear garden.
Across the landing, there are two further interconnecting bedrooms. Bedroom two has an original A framed cruck beam and a velux window allowing plenty of natural light in and bedroom three, is currently used as a home office, further adding to the versatility of the home.
The garden is a really special feature of Steps Cottage, immediately behind the house is a large patio area, which offers a fantastic space for entertaining. Steps from here lead to a large area of lawn which is interspersed with mature trees and herbaceous borders. There are various different spaces to sit and enjoy and the peace and quiet, including a summerhouse. There is also a productive kitchen garden with raised beds, a greenhouse, and soft fruit cage. To one side of the house is a large storage shed (approx 12ft x 6ft) with power running to it - this is where the pellets for the boiler are stored.
Buyers Compliance Administration Fee:
In accordance with The Money Laundering Regulations 2007, Agents are required to carry out due diligence on all Clients to confirm their identity, including eventual buyers of a property. The Agents use electronic verification system to verify Clients’ identity. This is not a credit check so will have no effect on credit history though may check details you supply against any particulars on a database to which they have access. By placing an offer on a property, you agree that if your offer is accepted, subject to contract, we as Agents for the seller can complete this check for a fee of £75 inc VAT (£62.50 + VAT) per transaction, non-refundable under any circumstance. A record of the search will be retained by the Agents.
Directions
From Nock Deighton’s Bull Ring office, head down Corve Street, bear left, and take the first right towards Kidderminster. Cross the hump-back bridge and turn left into Fishmore Road. After half a mile, turn right at the junction signposted Clee St. Margaret. Continue for around five miles, passing through Cold Weston and into the village via a shallow ford; the property is then found on the left.
Brochures
Particulars- COUNCIL TAXA payment made to your local authority in order to pay for local services like schools, libraries, and refuse collection. The amount you pay depends on the value of the property.Read more about council Tax in our glossary page.
- Band: D
- PARKINGDetails of how and where vehicles can be parked, and any associated costs.Read more about parking in our glossary page.
- Driveway,Private
- GARDENA property has access to an outdoor space, which could be private or shared.
- Yes
- ACCESSIBILITYHow a property has been adapted to meet the needs of vulnerable or disabled individuals.Read more about accessibility in our glossary page.
- Ask agent
Clee St. Margaret, Craven Arms, Shropshire
Add an important place to see how long it'd take to get there from our property listings.
__mins driving to your place
Get an instant, personalised result:
- Show sellers you’re serious
- Secure viewings faster with agents
- No impact on your credit score
Your mortgage
Notes
Staying secure when looking for property
Ensure you're up to date with our latest advice on how to avoid fraud or scams when looking for property online.
Visit our security centre to find out moreDisclaimer - Property reference LWL240487. The information displayed about this property comprises a property advertisement. Rightmove.co.uk makes no warranty as to the accuracy or completeness of the advertisement or any linked or associated information, and Rightmove has no control over the content. This property advertisement does not constitute property particulars. The information is provided and maintained by Nock Deighton, Ludlow. Please contact the selling agent or developer directly to obtain any information which may be available under the terms of The Energy Performance of Buildings (Certificates and Inspections) (England and Wales) Regulations 2007 or the Home Report if in relation to a residential property in Scotland.
*This is the average speed from the provider with the fastest broadband package available at this postcode. The average speed displayed is based on the download speeds of at least 50% of customers at peak time (8pm to 10pm). Fibre/cable services at the postcode are subject to availability and may differ between properties within a postcode. Speeds can be affected by a range of technical and environmental factors. The speed at the property may be lower than that listed above. You can check the estimated speed and confirm availability to a property prior to purchasing on the broadband provider's website. Providers may increase charges. The information is provided and maintained by Decision Technologies Limited. **This is indicative only and based on a 2-person household with multiple devices and simultaneous usage. Broadband performance is affected by multiple factors including number of occupants and devices, simultaneous usage, router range etc. For more information speak to your broadband provider.
Map data ©OpenStreetMap contributors.







