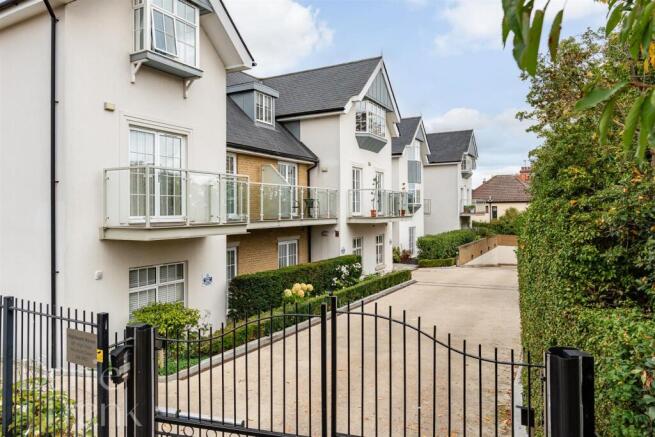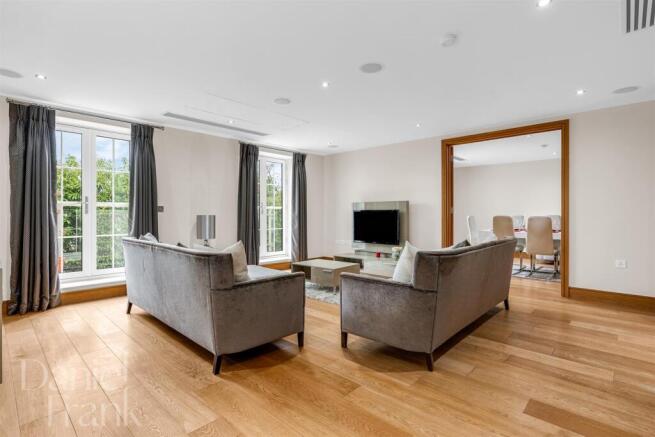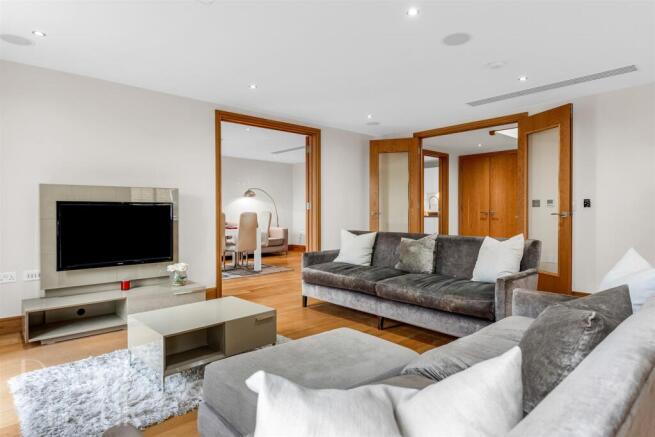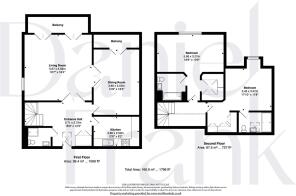Highbeam House, Woodford Green

- PROPERTY TYPE
Apartment
- BEDROOMS
2
- BATHROOMS
3
- SIZE
1,796 sq ft
167 sq m
Key features
- Modern two-bedroom duplex.
- Bright living accommodation with reception, dining, and kitchen.
- Two private balconies.
- Two double bedrooms, each with en-suite and walk-in wardrobe.
- Underfloor heating, air conditioning, and integrated sound system.
- Secure underground parking for two vehicles plus private storage.
- Lift access to all floors, including parking level.
- Gated development with video entry and set-back from High Road for added privacy.
- Beautifully maintained communal gardens.
- Walking distance to Woodford Station.
Description
The entrance offers a spacious hallway which leads into reception and dining rooms bathed in natural light, each with private balconies. The modern kitchen features sleek worktops and high-quality integrated appliances, including a Neff coffee machine. An oak-lined large serving hatch opens to the airy dining room.
The apartment’s interiors have been finished to an exceptional standard throughout. The natural oak door linings, skirtings, and architraves complement the 2.2m high oak veneered internal doors, including glazed doors leading to the living room and kitchen.
The natural oak staircase has contemporary timber and glass balustrades.
Lighting is provided by recessed LED low-energy downlights with white surrounds, including a hotel - style lamp switch circuit to principal rooms.
The property is equipped with integrated ceiling speakers , and recessed wall-mounted music amplifiers connected to stereo ceiling speakers in the living room and all bedrooms. These systems include input sockets and Bluetooth compatibility for numerous modern music storage devices. For connectivity and convenience, there are satellite and terrestrial TV aerial sockets and telephone sockets to all reception rooms and bedrooms.
Comfort is assured with underfloor heating throughout, and comfort cooling to all reception rooms and bedrooms. An environmentally friendly air-source heat pump provides efficient heating.
Upstairs, you’ll find two large double bedrooms, each with a stylish en-suite bathroom and walk-in wardrobe. The master bedroom ensuite features striking natural marble tiles.
Additional features include secure underground parking for two vehicles, a private storage unit, and convenient lift access to all floors, including the parking level. Residents also enjoy beautifully maintained communal gardens set within a gated development with security and a video entry system. Highbeam House enjoys a set-back position from the High Road, offering added privacy.
This private development occupies a prime location within walking distance of Woodford Station (Central Line) and the shops and amenities of Woodford Broadway.
995 years left on the lease.
Service charge - £4000 per annum.
WHY WOODFORD?
Woodford is an area coveted in history and has been built off of the foundations of the local people. This is shown first hand within the local Sports clubs. Woodford Golf Club is based just off the High Road and was established in 1890. Similar to the very successful Woodford Rugby Club which again is based on the High Road and was founded in 1924. Finally, Woodford Wells Cricket Club was founded in 1865 and is located on the prestigious Monkhams Estate. It has recently been renovated to offer further sporting facilities and active lifestyle opportunities for all ages. Woodford prides itself on well-established local businesses from restaurants, cafes and coffee shops to hair salons and barbershops. In terms of schools there are a choice of both private and very highly regarded state schools. Woodford Green lives up to its name having Epping Forest on its doorstep with numerous access points scattered across IG8 and yet is still very accessible with numerous bus routes.
Important notice: These particulars have been prepared in good faith and do not form part of any offer or contract. All interested parties must verify for themselves the accuracy of the information provided. Any measurements, areas or distances are approximate. Photographs, plans and text are for guidance only and should not be relied upon. We have not performed a structural survey on this property, and it should not be assumed that the property has all necessary planning, building regulations or other consents. We have not tested any services, equipment, or facilities. Purchasers must satisfy themselves with suitable investigations prior to purchase.
Brochures
Highbeam House, Woodford Green- COUNCIL TAXA payment made to your local authority in order to pay for local services like schools, libraries, and refuse collection. The amount you pay depends on the value of the property.Read more about council Tax in our glossary page.
- Band: G
- PARKINGDetails of how and where vehicles can be parked, and any associated costs.Read more about parking in our glossary page.
- Yes
- GARDENA property has access to an outdoor space, which could be private or shared.
- Ask agent
- ACCESSIBILITYHow a property has been adapted to meet the needs of vulnerable or disabled individuals.Read more about accessibility in our glossary page.
- Ask agent
Highbeam House, Woodford Green
Add an important place to see how long it'd take to get there from our property listings.
__mins driving to your place
Get an instant, personalised result:
- Show sellers you’re serious
- Secure viewings faster with agents
- No impact on your credit score
Your mortgage
Notes
Staying secure when looking for property
Ensure you're up to date with our latest advice on how to avoid fraud or scams when looking for property online.
Visit our security centre to find out moreDisclaimer - Property reference 34254769. The information displayed about this property comprises a property advertisement. Rightmove.co.uk makes no warranty as to the accuracy or completeness of the advertisement or any linked or associated information, and Rightmove has no control over the content. This property advertisement does not constitute property particulars. The information is provided and maintained by Daniel Frank Estates, West Essex. Please contact the selling agent or developer directly to obtain any information which may be available under the terms of The Energy Performance of Buildings (Certificates and Inspections) (England and Wales) Regulations 2007 or the Home Report if in relation to a residential property in Scotland.
*This is the average speed from the provider with the fastest broadband package available at this postcode. The average speed displayed is based on the download speeds of at least 50% of customers at peak time (8pm to 10pm). Fibre/cable services at the postcode are subject to availability and may differ between properties within a postcode. Speeds can be affected by a range of technical and environmental factors. The speed at the property may be lower than that listed above. You can check the estimated speed and confirm availability to a property prior to purchasing on the broadband provider's website. Providers may increase charges. The information is provided and maintained by Decision Technologies Limited. **This is indicative only and based on a 2-person household with multiple devices and simultaneous usage. Broadband performance is affected by multiple factors including number of occupants and devices, simultaneous usage, router range etc. For more information speak to your broadband provider.
Map data ©OpenStreetMap contributors.







