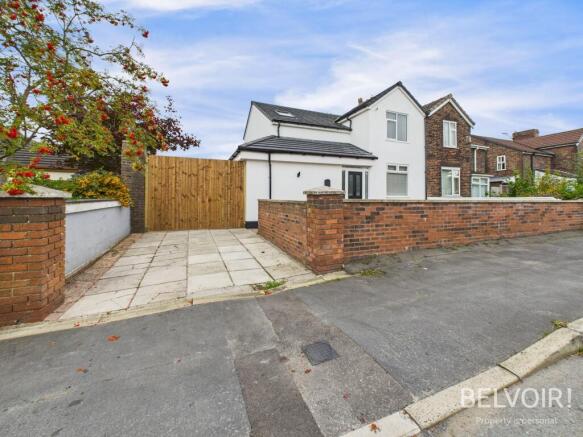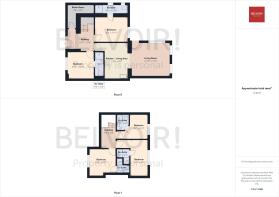Walkers Lane, St Helens, WA9

- PROPERTY TYPE
House of Multiple Occupation
- BEDROOMS
5
- BATHROOMS
5
- SIZE
1,389 sq ft
129 sq m
- TENUREDescribes how you own a property. There are different types of tenure - freehold, leasehold, and commonhold.Read more about tenure in our glossary page.
Freehold
Key features
- FIVE BEDROOMS
- FIVE EN-SUITES
- LARGE PLOT
- MULTI-CAR DRIVEWAY
- FRESHLY RENOVATED
- FREEHOLD
Description
Set within the ever-popular Sutton Manor area, this impressive semi-detached property presents an exceptional opportunity to acquire a spacious and beautifully appointed House in Multiple Occupation. Situated on a generous plot on Walkers Lane, the home combines substantial living space with modern comforts, making it ideal for investors or those seeking flexible accommodation.
The property boasts five well-proportioned bedrooms, each with its own private en-suite, offering comfort and independence for all residents. At the heart of the home is a striking open-plan kitchen, lounge, and dining area; a bright, sociable space designed for contemporary living. The kitchen is fitted with modern units, integrated appliances, and ample workspace, seamlessly flowing into the dining and lounge areas, perfect for entertaining or relaxing.
Externally, the property benefits from a large frontage with ample driveway parking and a rear garden providing a pleasant space for outdoor relaxation or socialising, with potential for further enhancement. A detached double garage at the rear of the plot offers secure parking, storage, or workshop space. The overall setting combines practicality with a real sense of space, making this property a rare find in the area.
Location is a key strength. Situated close to Lea Green and local industrial hubs, including warehousing, co-packing, manufacturing, and distribution centres, the property is well placed for working professionals. Many shift-based and permanent roles are available within minutes, making it highly convenient for employees in these sectors. Excellent transport links to major roads and public transport further enhance accessibility to surrounding areas and key employment zones. Local amenities, including shops, schools, and eateries, are all within easy reach, providing everyday convenience for residents.
With its combination of size, style, and location, this five-bedroom, all-en-suite semi-detached property represents an outstanding opportunity; whether as a high-yielding HMO investment or a spacious home offering modern living with superb transport connections and generous outdoor space.
VIRTUAL TOUR AVAILABLE.
EPC rating: D. Tenure: Freehold, Is the property on a coalfield: Yes Mining related activities: Yes Known building safety issues or planned/required works: None Planning permissions: No Mobile signal information: Broadband and mobile coverage checkerFRONT
Two floor semi detatched.
ENTERANCE HALL
10'0" x 10'4" (3.05m x 3.15m)
Front door to front aspect, Laminate to floor, Radiator to wall, Access to all rooms on the ground floor.
UTILITY ROOM
3'8" x 9'5" (1.12m x 2.87m)
Laminate to floor, Radiator to wall.
KITCHEN
13'4" x 8'9" (4.06m x 2.67m)
Laminate to floor, Radiator to wall, Integrated appliances.
LIVINGROOM
12'10" x 14'6" (3.91m x 4.42m)
Laminate to floor, Radiator to wall, Access to rear garden, Skylights.
BEDROOM ONE
Carpet to floor, Window to front aspect, Radiator to wall, Access to en-suite.
ENSUITE ONE
Shower with cubicle, Basin, WC, Heated towel rail to wall, Vinyl to floor.
BEDROOM TWO
9'2" x 11'11" (2.79m x 3.63m)
Carpet to floor, Window to rear aspect, Radiator to wall, Access to en-suite.
ENSUITE TWO
3'4" x 12'10" (1.02m x 3.91m)
Shower with cubicle, Basin, WC, Heated towel rail to wall, Vinyl to floor, Window to side aspect.
LANDING
7'8" x 5'4" (2.34m x 1.63m)
Carpet to floor, Radiator to wall, Access to all rooms on the first floor.
BEDROOM THREE
9'2" x 6'10" (2.79m x 2.08m)
Carpet to floor, Window to front aspect, Radiator to wall, Access to en-suite.
ENSUITE THREE
5'10" x 4'7" (1.78m x 1.4m)
Shower with cubicle, Basin, WC, Heated towel rail to wall, Vinyl to floor.
BEDROOM FOUR
13'5" x 6'6" (4.09m x 1.98m)
Carpet to floor, Window to front aspect, Radiator to wall, Access to en-suite.
ENSUITE FOUR
3'1" x 5'1" (0.94m x 1.55m)
Shower with cubicle, Basin, WC, Heated towel rail to wall, Vinyl to floor.
BEDROOM FIVE
10'0" x 9'11" (3.05m x 3.02m)
Carpet to floor, Window to rear aspect, Radiator to wall, Access to en-suite.
ENSUITE FIVE
3'1" x 4'11" (0.94m x 1.5m)
Shower with cubicle, Basin, WC, Heated towel rail to wall, Vinyl to floor.
GARDEN
Patio area, Grassed lawn.
DISCLAIMER
We endeavour to make our property particulars as informative & accurate as possible, however, they cannot be relied upon. We recommend all systems and appliances be tested as there is no guarantee as to their ability or efficiency. All photographs, measurements & floorplans have been taken as a guide only and are not precise. If you require clarification or further information on any points, please contact us, especially if you are travelling some distance to view. Solicitors should confirm moveable items described in the sales particulars are, in fact included in the sale due to changes or negotiations. We recommend a final inspection and walk through prior to exchange of contracts. Fixtures & fittings other than those mentioned are to be agreed with the seller.
- COUNCIL TAXA payment made to your local authority in order to pay for local services like schools, libraries, and refuse collection. The amount you pay depends on the value of the property.Read more about council Tax in our glossary page.
- Band: B
- PARKINGDetails of how and where vehicles can be parked, and any associated costs.Read more about parking in our glossary page.
- Driveway
- GARDENA property has access to an outdoor space, which could be private or shared.
- Private garden
- ACCESSIBILITYHow a property has been adapted to meet the needs of vulnerable or disabled individuals.Read more about accessibility in our glossary page.
- Ask agent
Energy performance certificate - ask agent
Walkers Lane, St Helens, WA9
Add an important place to see how long it'd take to get there from our property listings.
__mins driving to your place
Get an instant, personalised result:
- Show sellers you’re serious
- Secure viewings faster with agents
- No impact on your credit score
Your mortgage
Notes
Staying secure when looking for property
Ensure you're up to date with our latest advice on how to avoid fraud or scams when looking for property online.
Visit our security centre to find out moreDisclaimer - Property reference P2113. The information displayed about this property comprises a property advertisement. Rightmove.co.uk makes no warranty as to the accuracy or completeness of the advertisement or any linked or associated information, and Rightmove has no control over the content. This property advertisement does not constitute property particulars. The information is provided and maintained by Belvoir, Prescot. Please contact the selling agent or developer directly to obtain any information which may be available under the terms of The Energy Performance of Buildings (Certificates and Inspections) (England and Wales) Regulations 2007 or the Home Report if in relation to a residential property in Scotland.
*This is the average speed from the provider with the fastest broadband package available at this postcode. The average speed displayed is based on the download speeds of at least 50% of customers at peak time (8pm to 10pm). Fibre/cable services at the postcode are subject to availability and may differ between properties within a postcode. Speeds can be affected by a range of technical and environmental factors. The speed at the property may be lower than that listed above. You can check the estimated speed and confirm availability to a property prior to purchasing on the broadband provider's website. Providers may increase charges. The information is provided and maintained by Decision Technologies Limited. **This is indicative only and based on a 2-person household with multiple devices and simultaneous usage. Broadband performance is affected by multiple factors including number of occupants and devices, simultaneous usage, router range etc. For more information speak to your broadband provider.
Map data ©OpenStreetMap contributors.






