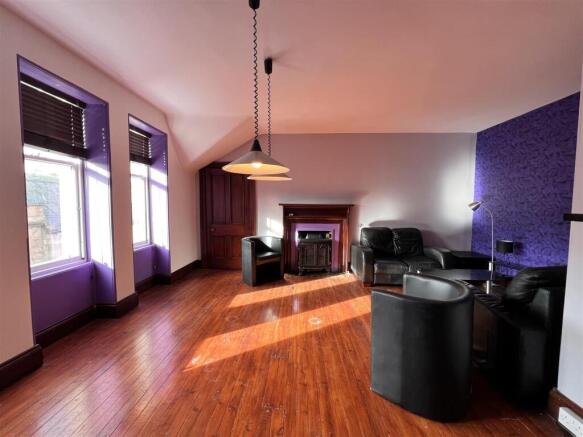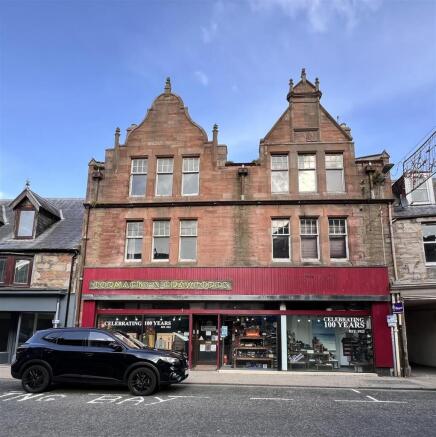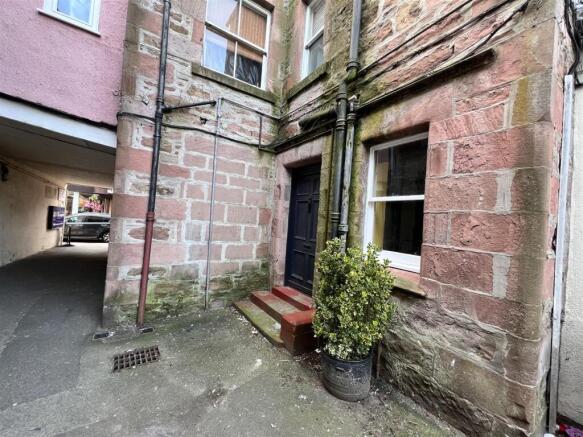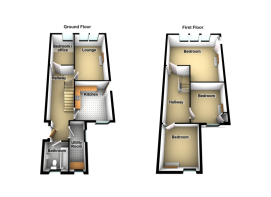
4 bedroom flat for sale
2 Harpers Court, Dingwall

- PROPERTY TYPE
Flat
- BEDROOMS
4
- BATHROOMS
1
- SIZE
1,357 sq ft
126 sq m
- TENUREDescribes how you own a property. There are different types of tenure - freehold, leasehold, and commonhold.Read more about tenure in our glossary page.
Freehold
Key features
- Traditional stone built 3/4 bedroom flatted dwelling
- Situated in the centre of the town of Dingwall
- In need of upgrading and decoration
- Within easy reach of the train station
- Conveniently located for all amenities
- Open fires, electric fanned heater
- Single and double glazing
- EPC Rating G
- Council Tax Band C
Description
The flat is full of charm and character and has retained many of its original features with high ceilings, cast iron fireplaces and an antique cast iron Victorian kitchen range fireplace. The flat is in need of upgrading and redecoration.
The accommodation comprises on the ground floor a communal hallway shared with number 1 Harpers Court. On the first floor there is a hallway with doors to the bathroom, utility room, kitchen, lounge and a bedroom/study. On the second floor there are two bedrooms and a large family room/bedroom.
Access to the flat is from the pedestrianised lane off the High Street and is conveniently located for all amenities and within easy reach of the train station.
Dingwall has a variety of shops, supermarket, services, restaurants, hotels, railway station, a leisure centre with swimming pool, primary school and secondary school. The city of Inverness is approximately 15 miles away and benefits from an extensive range of retail, leisure and business facilities.
Inverness also offers excellent transport links by road and rail. Inverness Airport offers national and European flights.
Viewing highly recommended
Communal Entrance Hallway - The main door opens into the communal entrance. Window to side and staircase to the first floor.
Hallway - 2.16m x 6.97m (7'1" x 22'10") - Doors to bathroom, utility room, kitchen, lounge and bedroom. Staircase to the first floor. Understairs cupboard. B.T. and wifi points. Dado rail. Smoke alarm. Carpet.
Kitchen - 3.20m x 3.77m (10'5" x 12'4") - Window to rear. Wall and base units with worktop and tiling. Stainless steel sink with left hand drainer. Integrated gas hob, electric oven and extractor. Free standing fridge and fridge/freezer. Antique cast iron Victorian kitchen range fireplace. Built-in storage cupboard. Tongue and groove panelling to half height. Storage shelves. Smoke alarm. Vinyl flooring.
Bathroom - 1.85m x 2.10m (6'0" x 6'10") - Window to rear. White WC and wash hand basin with cupboard below. Wall cabinet with mirrored doors. Dimplex wall heater. Cast iron bath with Triton TX7500i shower above with hand held shower fitment. Tongue and groove panelling to walls and ceiling. Vinyl flooring.
Utility Room - 3.42m x 1.05m (11'2" x 3'5") - Double aspect to side and rear. Worktop with Zanussi washing machine below. Coat hooks. Water tank. Vinyl flooring.
Lounge - 3.21m x 5.48m (10'6" x 17'11") - Windows to front. Wooden mantlepiece with cast iron fireplace, ceramic tiles and tiled hearth. Electric fire. Recessed shelves. Smoke alarm. Carpet.
Bedroom 1/Study - 2.27m x 3.69m (7'5" x 12'1") - Window to front. Built-in worktop with cupboards below. Carpet.
First Floor Hallway - 5.59m x 2.14m (18'4" x 7'0") - Staircase from first floor leading up to the spacious hallway. Skylight window. Hatch to roof space. Doors to family room/bedroom and two further bedrooms. Carpet.
Family Room/Bedroom 2 - 5.51m x 5.49m x 3.19m (18'0" x 18'0" x 10'5") - Three windows to front. Wooden mantlepiece with cast iron fireplace, tiled surround and tiled hearth. Recessed wall cupboard. Two ceiling pendant lights. Wooden flooring.
Bedroom 3 - 3.52m x 3.10m (11'6" x 10'2") - Window to side. Wooden mantlepiece with cast iron fireplace and slate hearth. Carpet.
Bedroom 4 - 3.18m x 3.78m (10'5" x 12'4") - Window to side. Wooden mantlepiece with cast iron fireplace and slate hearth. Carpet.
Extras - All blinds, carpets, fridge and fridge/freezer are included in the sale price.
Heating And Glazing - No central heating.
Open fires, electric fanned heater or portable heaters.
Single glazing and double glazing.
Services - Mains electricity, gas, water and drainage.
Epc Rating G -
Council Tax Band C -
Note - Potential purchasers should be aware there is a right of pre-emption over the property and accordingly any acceptable offer will be subject to the pre-emption holder declining their right to exercise the pre-emption.
Brochures
2 Harpers Court, DingwallHome ReportBrochure- COUNCIL TAXA payment made to your local authority in order to pay for local services like schools, libraries, and refuse collection. The amount you pay depends on the value of the property.Read more about council Tax in our glossary page.
- Band: C
- PARKINGDetails of how and where vehicles can be parked, and any associated costs.Read more about parking in our glossary page.
- Ask agent
- GARDENA property has access to an outdoor space, which could be private or shared.
- Ask agent
- ACCESSIBILITYHow a property has been adapted to meet the needs of vulnerable or disabled individuals.Read more about accessibility in our glossary page.
- Ask agent
2 Harpers Court, Dingwall
Add an important place to see how long it'd take to get there from our property listings.
__mins driving to your place
Get an instant, personalised result:
- Show sellers you’re serious
- Secure viewings faster with agents
- No impact on your credit score
Your mortgage
Notes
Staying secure when looking for property
Ensure you're up to date with our latest advice on how to avoid fraud or scams when looking for property online.
Visit our security centre to find out moreDisclaimer - Property reference 34254829. The information displayed about this property comprises a property advertisement. Rightmove.co.uk makes no warranty as to the accuracy or completeness of the advertisement or any linked or associated information, and Rightmove has no control over the content. This property advertisement does not constitute property particulars. The information is provided and maintained by Harper Macleod, Inverness. Please contact the selling agent or developer directly to obtain any information which may be available under the terms of The Energy Performance of Buildings (Certificates and Inspections) (England and Wales) Regulations 2007 or the Home Report if in relation to a residential property in Scotland.
*This is the average speed from the provider with the fastest broadband package available at this postcode. The average speed displayed is based on the download speeds of at least 50% of customers at peak time (8pm to 10pm). Fibre/cable services at the postcode are subject to availability and may differ between properties within a postcode. Speeds can be affected by a range of technical and environmental factors. The speed at the property may be lower than that listed above. You can check the estimated speed and confirm availability to a property prior to purchasing on the broadband provider's website. Providers may increase charges. The information is provided and maintained by Decision Technologies Limited. **This is indicative only and based on a 2-person household with multiple devices and simultaneous usage. Broadband performance is affected by multiple factors including number of occupants and devices, simultaneous usage, router range etc. For more information speak to your broadband provider.
Map data ©OpenStreetMap contributors.





