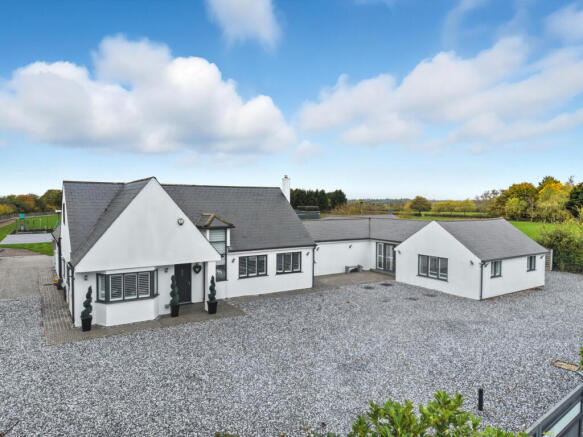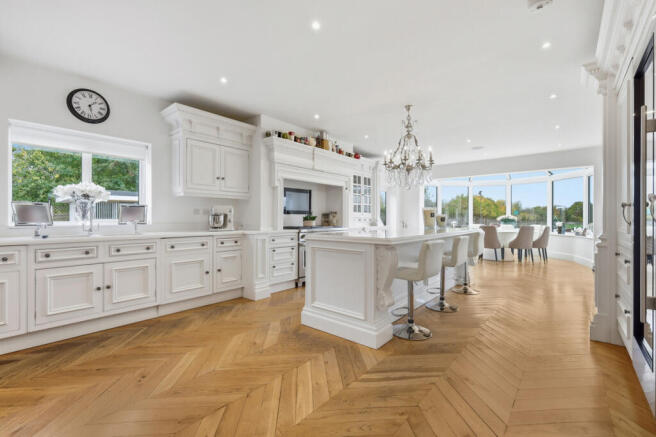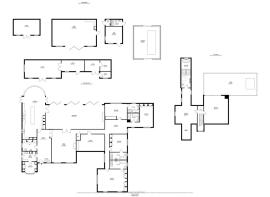
5 bedroom detached house for sale
Ashlyns Lane, Ongar, CM5

- PROPERTY TYPE
Detached
- BEDROOMS
5
- BATHROOMS
7
- SIZE
6,000 sq ft
557 sq m
- TENUREDescribes how you own a property. There are different types of tenure - freehold, leasehold, and commonhold.Read more about tenure in our glossary page.
Freehold
Key features
- AROUND 6000 SQ FT OF FABULOUS ACCOMODATION
- FIVE SUMPTUOUS BEDROOM SUITES
- 40' CHRISTIANS KITCHEN/FAMILY ROOM
- 45'LOUNGE/DINING ROOM
- 25' X 18' DRAWING ROOM
- CINEMA ROOM
- DETACHED OFFICE/MEETING ROOM
- HIGH SECURITY
- SUPERB EQUESTRIAN POTENTIAL
Description
ACCESS TO THE PROPERTY IS THROUGH HIGH SECURITY GATES WITH VIDEO ENTRYPHONE SYSTEM.
A HUGE DRIVEWAY PROVIDES PARKING AREAS FOR MANY VEHICLES.
A RECESSED PORCH GIVES ACCESS TO THE IMPRESSIVE OAK FLOORED RECEPTION HALL OF 25'2 X 10'9
THE PROPERTY BENEFITS FROM GAS FIRED UNDERFLOOR HEATING AND CONTROL 4 HOME MANAGEMENT.
FROM THE HALL THERE IS ACCESS TO THE ACCOMMODATION WHICH INCLUDES A BEAUTIFULLY APPOINTED WHITE, CHRISTIANS FITTED KITCHEN / FAMILY ROOM 40' X 16'5 WITH APPLIANCES AND STUNNING VIEWS DOWN THE GARDENS.
THERE IS A FORMAL DRAWING ROOM 25 X 18'6, FITTED STUDY 11' X 9'5, AND A WONDERFUL OPEN PLAN LOUNGE AND DINING ROOM 45' X 19'2 WITH EXTENSIVE BI FOLD DOORS TO THE GARDENS.
THERE IS A FURTHER LOUNGE/TV ROOM 17'10 X 10'5, LAUNDRY ROOM AND CLOAKROOM PLUS A FULLY EQUIPPED, SOUNDPROOFED CINEMA ROOM.
THERE ARE FIVE SUMPTUOUS BEDROOM SUITES, ALL WITH THEIR OWN FULLY TILED LUXURIOUSLY APPOINTED BATH OR SHOWER ROOMS.
THE MASTER BEDROOM SUITE IS A FABULOUS FEATURE OF THE PROPERTY, BEING ON THE FIRST FLOOR OFFERING STUNNING VIEWS OF THE GROUNDS AND SURROUNDING COUNTRYSIDE.
THERE IS A LUXURIOUSLY CARPETED BEDROOM AREA 19'10 X 18'2 WITH BI FOLD DOORS LEADING TO A COMPOSIT TERRACE 45' X 17' RETAINED BY GLASS BALUSTRADING AND WITH A HOT TUB SET OVER TO ONE SIDE. A TRULY BEAUTIFUL PLACE TO RELAX ON A NICE DAY.
THE MASTER SUITE THEN INCORPORATES A FITTED DRESSING ROOM OF 36' X 17 OVERALL AND A BEAUTIFUL FULLY TILED EN SUITE BATH AND SHOWER ROOM WITH TWIN VANITY, WALKTHROUGH SHOWER WITH GLASS SCREENS AND A FREE STANDING ROLL TOP BATH.
THE PLOT MEASURES AROUND 5.75 ACRES ( NOT MEASURED AND MUST BE VERIFIED BY ANY INTERESTED PARTY ).
THROUGH THE GATES, THE FRONT DRIVEWAY AND PARKING AREAS CONTINUE TO ONE SIDE OF THE HOUSE AND LEAD DOWN THE SIDE OF THE EXTENSIVE FORMAL GARDEN AREAS TO A DETACHED GYM AND STORES WHICH COULD EASILY BE DEVELOPED TO PROVIDE EQUESTRIAN FACILITIES IF REQUIRED, WHICH WOULD MAKE USE OF THE EXTENSIVE ORCHARD AND PART OF THE VAST LAWNS TO PROVIDE PADDOCK AREAS.
THERE ARE THREE KENNELS, AND AN OUTDOOR, VERY WELL EQUIPPED KITCHEN / DINING AREA 26' X 25'
OFF THE BACK OF THE HOUSE THERE IS A HUGE PAVED TERRACE WHICH LEADS TO EXTREMELY FLAT AND WELL KEPT FORMAL GARDEN AREAS WITH LAWNS, A SUNKEN SEATING AREA WITH FIREPIT, A SOFT PLAY AREA WITH CLIMBING FRAMES AND TRAMPOLINE PLUS A HARDSTANDING AREA SUITABLE FOR OCCASIONAL MARQUEE USE OR PERHAPS FOR A CHILDRENS BASKETBALL AREA.
SET TO THE OTHER SIDE OF THE GARDENS IS A HYDROPOOL WITH COMPOSIT DECKED SURROUND AND SEATING AREA, HOUSED WITHIN A RETRACTABLE GLASS BUILDING.
THERE IS A DETACHED LEISURE BUILDING 33' X 19'9, AIR CONDITIONED, WHICH COULD HAVE A VARIETY OF USES INCLUDING EASILY CONVERTING TO AN ANNEXE IF REQUIRED ( STPP )
NEXT IS THE AIR CONDITIONED DETACHED OFFICE / MEETING ROOM 19'8 X 11'4
THERE ARE OUTSIDE WC FACILITIES AND A RETAINED VEGETABLE GARDEN WITH NETTING AND AN ALUMINIUM GREENHOUSE.
AROUND THE GARDENS AND PLOT THERE IS EXTENSIVE FLOODLIGHTING AND SECURITY FEATURES.
THE GYM MEASURES 27'5 X 13'5 AND AGAIN IS AIR CONDITIONED.
THERE ARE THEN ADJOINING STORES.
BEYOND THE GYM AND STORES ARE THE ORCHARDS WHICH CAN OBVIOUSLY BE LEFT AS THEY ARE BUT WE FEEL COULD MAKE FABULOUS PADDOCK AREAS ALONG WITH PERHAPS A LARGE SECTION OF THE FORMAL LAWNS FROM WHERE THE OWNERS COULD HAVE A WONDERFUL VIEW OF THE POTENTIAL PADDOCKS.
THERE ARE FIELDS AND FARMLAND BORDERING THE PROPERTY ON EITHER SIDE AND THE WHOLE PROPERTY DOES ENJOY A FANTSATIC DEGREE OF PRIVACY AND SECLUSION.
ADDITIONAL FEATURES
FABULOUS COUNTRY HOME WITH EASY ACCESS TO THE CITY
ALL FACILITIES AT NEARBY ONGAR VILLAGE
EPPING UNDERGROUND ( CENTRAL LINE ) JUST A SHORT DRIVE.
PRIVATE EDUCATION AT BRENTWOOD OR CHIGWELL
SEVERAL HIGHLY RATED PRIMARY AND SECONDARY SCHOOLS AT ONGAR
FOR AN APPOINTMENT TO VIEW THIS TRULY REMARKABLE PROPERTY CONTACT :
ANDREW VALE, EMERSON PARK ESTATES,
/
Tenure: Freehold
Tax Council Band: H
Local Authority: Epping Forest
- COUNCIL TAXA payment made to your local authority in order to pay for local services like schools, libraries, and refuse collection. The amount you pay depends on the value of the property.Read more about council Tax in our glossary page.
- Band: H
- PARKINGDetails of how and where vehicles can be parked, and any associated costs.Read more about parking in our glossary page.
- Yes
- GARDENA property has access to an outdoor space, which could be private or shared.
- Yes
- ACCESSIBILITYHow a property has been adapted to meet the needs of vulnerable or disabled individuals.Read more about accessibility in our glossary page.
- Ask agent
Ashlyns Lane, Ongar, CM5
Add an important place to see how long it'd take to get there from our property listings.
__mins driving to your place
Get an instant, personalised result:
- Show sellers you’re serious
- Secure viewings faster with agents
- No impact on your credit score
Your mortgage
Notes
Staying secure when looking for property
Ensure you're up to date with our latest advice on how to avoid fraud or scams when looking for property online.
Visit our security centre to find out moreDisclaimer - Property reference RX663057. The information displayed about this property comprises a property advertisement. Rightmove.co.uk makes no warranty as to the accuracy or completeness of the advertisement or any linked or associated information, and Rightmove has no control over the content. This property advertisement does not constitute property particulars. The information is provided and maintained by Moveli, London & Country. Please contact the selling agent or developer directly to obtain any information which may be available under the terms of The Energy Performance of Buildings (Certificates and Inspections) (England and Wales) Regulations 2007 or the Home Report if in relation to a residential property in Scotland.
*This is the average speed from the provider with the fastest broadband package available at this postcode. The average speed displayed is based on the download speeds of at least 50% of customers at peak time (8pm to 10pm). Fibre/cable services at the postcode are subject to availability and may differ between properties within a postcode. Speeds can be affected by a range of technical and environmental factors. The speed at the property may be lower than that listed above. You can check the estimated speed and confirm availability to a property prior to purchasing on the broadband provider's website. Providers may increase charges. The information is provided and maintained by Decision Technologies Limited. **This is indicative only and based on a 2-person household with multiple devices and simultaneous usage. Broadband performance is affected by multiple factors including number of occupants and devices, simultaneous usage, router range etc. For more information speak to your broadband provider.
Map data ©OpenStreetMap contributors.





