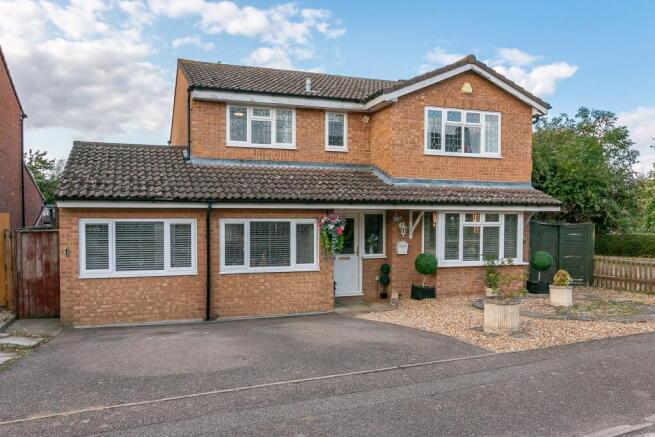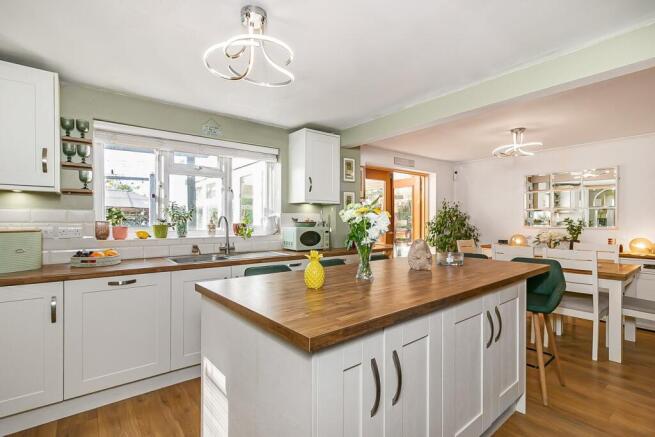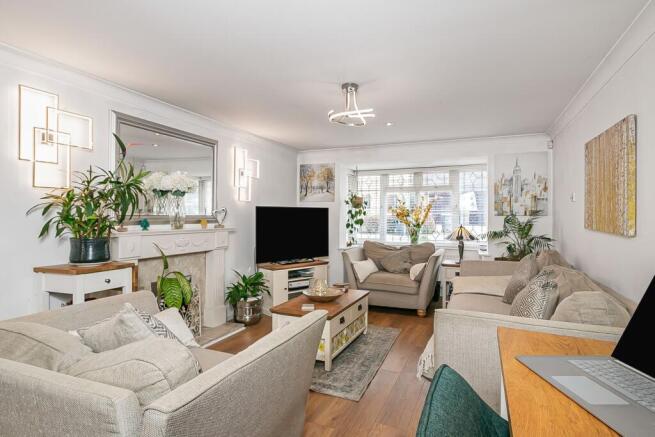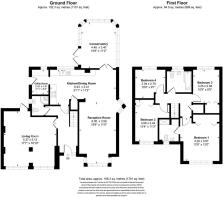Quenby Way, Bromham, Bedford, MK43

- PROPERTY TYPE
Detached
- BEDROOMS
4
- BATHROOMS
3
- SIZE
Ask agent
- TENUREDescribes how you own a property. There are different types of tenure - freehold, leasehold, and commonhold.Read more about tenure in our glossary page.
Freehold
Key features
- Generous 1,791 sq. ft. layout – more space to spread out, host, and adapt the home as your needs change
- Sociable kitchen/dining hub – plenty of worktop space, integrated appliances, and French doors linking through the conservatory to the garden for easy family meals or summer gatherings
- Converted garage adds significantly more living space, giving flexibility for a fifth bedroom, home office, or playroom while keeping the flow of family life connected.
- Two separate reception rooms – perfect for families with growing children, giving everyone space and independence without feeling cut off
- Conservatory that works year-round – ideal for coffee, homework, play or just relaxing with garden views
- Utility room with side access – keeps mess, pets, and muddy boots out of the main living areas, with a downstairs shower room for guests and busy mornings
- Three bathrooms in total – including an en-suite, main bathroom, and downstairs shower room for added convenience
- All four bedrooms are genuine doubles – each with space for a bed, wardrobes, and room to move
- Garden that’s easy to enjoy – lawn for play, patio for dining, with two large sheds and a pergola for shade
- Bromham location with connections – village feel, good schools, local shops, riverside walks, and quick access to Bedford, the A421, and fast trains to London
Description
A Home That Gives You Space To Live Life Your Way. This Bromham home gives you more than just square footage - it gives you options. At 1,791 sq. ft., the layout works for busy family life, multi-generational living, or anyone who wants space to entertain without feeling cramped.
The kitchen/dining room stretches across the back of the house, creating a sociable hub where cooking and conversation happen side by side. French doors open into the conservatory, and another set lead out to the garden, making summer dining effortless. The bay-fronted conservatory extends the space further with a light-filled spot for morning coffee, kids’ homework, or a quiet read.
Alongside the open-plan areas, the separate living room offers a genuine retreat – perfect for movie nights, a quiet evening with a book, or just closing the door when the rest of the house is in full flow. Families with growing children will value having two distinct reception rooms, giving everyone a little more independence without feeling cut off. The former garage has been professionally converted to create this additional space – ideal as a downstairs bedroom, office, or playroom, offering valuable flexibility for larger families or those needing ground floor accommodation.
Practical touches make daily life easier – the utility room keeps washing, pet beds, and muddy boots hidden away, and the downstairs shower room means guests don’t need to trail upstairs and it’s a real bonus for young children or those dashing out the door in the morning.
Sleeping spaces are all well-proportioned - all four bedrooms are true doubles, each with space for a bed and wardrobes, so there’s no sense of compromise on size. The main bedroom includes an en-suite with a shower cubicle and modern fittings, while bedrooms two and three work perfectly for older children or guests. Bedroom four provides the same flexibility - ideal as a home office, guest room, or nursery depending on your needs.
Bedrooms two and three are both generous doubles, perfect for older children or overnight guests, while bedroom four works well as a nursery, home office, or spare room.
You'll love the main bathroom which is modern and well-kept, with a shower-over-bath for practicality and a design that works for early morning starts, family bathimes and long evening soaks.
The garden combines a lawn for play with a paved patio for outdoor dining, and includes two large sheds for storage along with a pergola providing welcome shade in the summer months.
Got a car or two? A driveway provides parking for two to three cars, with plenty of additional space on the road for visitors.
Bromham combines village character with everyday convenience. There’s a well-regarded primary school, and the home sits within catchment for Lincroft Academy and Sharnbrook Academy. The village itself has local shops including a Co-op, post office, and cafés, along with two pubs, a fish and chip shop, and a petrol station. Bus stops are a short walk away, with regular services to Bedford town centre in around 20 minutes. For commuters, Bedford station is roughly a 15-minute drive, with fast trains into London, and the A421 links easily to the M1 and A6.
It’s a place that balances community and connection – with riverside walks, Bromham Park, and a local nature reserve all nearby, plus Great Denham Golf Course just a short drive away. The kind of location that lets you enjoy a quieter pace at home while staying well-connected.
| ADDITIONAL INFORMATION
Council Tax Band - F
EPC Rating - TBC
| GROUND FLOOR
Living Room: Approx 17' 7" x 16' 10" (5.37m x 5.13m)
Kitchen/Diner: Approx 21' 1" x 11' 2" (6.43m x 3.41m)
Reception Room: Approx 19' 8" x 11' 9" (6.00m x 3.59m)
Conservatory: Approx 14' 8" x 11' 2" (4.48m x 3.40m)
Utility Room: Approx 7' 11" x 5' 3" (2.42m x 1.61m)
Downstairs Shower Room: Approx 6' 3" x 5' 4" (1.91m x 1.63m)
| FIRST FLOOR
Bedroom One: Approx 13' 9" x 12' 0" (4.20m x 3.67m)
En-Suite: Approx 7' 8" x 7' 0" (2.34m x 2.13m)
Bedroom Two: Approx 13' 4" x 11' 3" (4.06m x 3.43m)
Bedroom Three: Approx 10' 8" x 8' 5" (3.25m x 2.56m)
Bedroom Four: Approx 10' 0" x 9' 1" (3.04m x 2.78m)
Bathroom: Approx 7' 10" x 6' 9" (2.39m x 2.06m)
| OUTSIDE
Driveway providing off road parking for two cars
Rear garden with two patio areas, lawn and gated access to the front
Brochures
Brochure 1- COUNCIL TAXA payment made to your local authority in order to pay for local services like schools, libraries, and refuse collection. The amount you pay depends on the value of the property.Read more about council Tax in our glossary page.
- Band: F
- PARKINGDetails of how and where vehicles can be parked, and any associated costs.Read more about parking in our glossary page.
- Driveway
- GARDENA property has access to an outdoor space, which could be private or shared.
- Yes
- ACCESSIBILITYHow a property has been adapted to meet the needs of vulnerable or disabled individuals.Read more about accessibility in our glossary page.
- Ask agent
Energy performance certificate - ask agent
Quenby Way, Bromham, Bedford, MK43
Add an important place to see how long it'd take to get there from our property listings.
__mins driving to your place
Get an instant, personalised result:
- Show sellers you’re serious
- Secure viewings faster with agents
- No impact on your credit score
Your mortgage
Notes
Staying secure when looking for property
Ensure you're up to date with our latest advice on how to avoid fraud or scams when looking for property online.
Visit our security centre to find out moreDisclaimer - Property reference 29384385. The information displayed about this property comprises a property advertisement. Rightmove.co.uk makes no warranty as to the accuracy or completeness of the advertisement or any linked or associated information, and Rightmove has no control over the content. This property advertisement does not constitute property particulars. The information is provided and maintained by Leysbrook, Letchworth. Please contact the selling agent or developer directly to obtain any information which may be available under the terms of The Energy Performance of Buildings (Certificates and Inspections) (England and Wales) Regulations 2007 or the Home Report if in relation to a residential property in Scotland.
*This is the average speed from the provider with the fastest broadband package available at this postcode. The average speed displayed is based on the download speeds of at least 50% of customers at peak time (8pm to 10pm). Fibre/cable services at the postcode are subject to availability and may differ between properties within a postcode. Speeds can be affected by a range of technical and environmental factors. The speed at the property may be lower than that listed above. You can check the estimated speed and confirm availability to a property prior to purchasing on the broadband provider's website. Providers may increase charges. The information is provided and maintained by Decision Technologies Limited. **This is indicative only and based on a 2-person household with multiple devices and simultaneous usage. Broadband performance is affected by multiple factors including number of occupants and devices, simultaneous usage, router range etc. For more information speak to your broadband provider.
Map data ©OpenStreetMap contributors.




