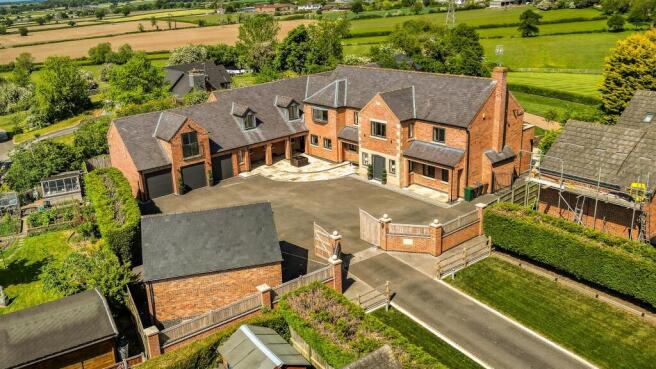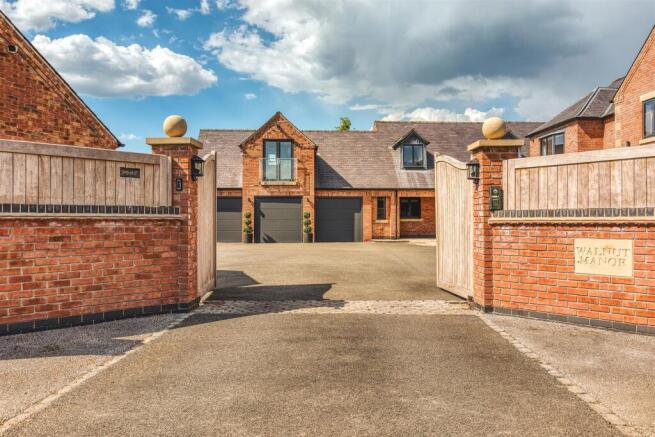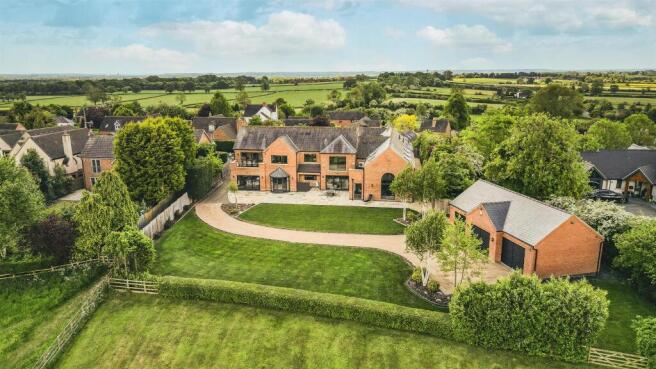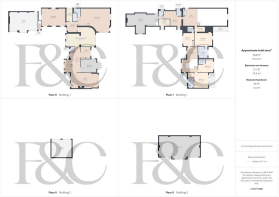
Walnut Close, Burnaston, Derbyshire

- PROPERTY TYPE
Detached
- BEDROOMS
4
- BATHROOMS
4
- SIZE
7,648 sq ft
711 sq m
- TENUREDescribes how you own a property. There are different types of tenure - freehold, leasehold, and commonhold.Read more about tenure in our glossary page.
Freehold
Key features
- A True Rarity on the Market
- Extremely Spacious & Versatile Accommodation with Attached Annex
- Total Accommodation plus Garaging Measures Approximately 7648 sq ft
- Superbly Appointed Throughout with Majority Renovated by Creative Interiors of Derby
- Five Double Bedrooms Each with En-Suite Facilities
- Multiple Reception Rooms & High Specification Fitted Kitchen
- Gated Driveway & Extensive Garaging
- Private Rear Terrace/Garden Offering Delightful Views
- Attached Paddock/Field Included
- Total Plot Measures approx 1.65 Acres
Description
Internally, the property is finished to an extremely high standard with much of the fittings including kitchen, en-suites, bedroom furniture and flooring installed by Creative Interiors. The accommodation is spacious and versatile and features a fabulous entrance hall with feature staircase to first floor, large lounge with media wall, dining room, study, large cinema room, open plan living kitchen with high specification appliances, separate utility room, fitted guest cloakroom and shower room. There is an impressive games room with feature high ceiling, picture window, bar area and mezzanine level (currently used as a gym). The main staircase leads to an impressive galleried landing with continuation of the feature balustrade. There are four double bedrooms each with en-suite facilities, two benefitting from dressing rooms and balconies which make the most of the views to the rear. There is a separate first floor annex, which can be accessed internally or from it’s own entrance from the ground floor with steps leading up to a spacious lounge/dining room, fitted kitchen, fitted guest cloakroom, bedroom and en-suite shower room. This provides auxiliary accommodation to the main house, ideal for an au-pair or dependent relative.
The Location - Burnaston is a particularly tranquil village located approximately five miles south of Derby. The village itself sits amidst attractive open countryside and benefits from village hall and delightful walks in the surrounding open countryside. The neighbouring villages of Etwall, Hilton, Findern, Mickleover and Willington combine to offer a good range of amenities including shops, restaurants, pubs, train station and canal side walks along the Trent and Mersey canal. The property is also convenient for large local employers Toyota and Rolls-Royce. It also gives easy access onto the A38 and A50 which link to the M1 and M6 motorways and East Midlands airport. Schooling in the area includes Repton public school and it’s feeder school Repton Preparatory, St Wystan’s, also in Repton as well as Boy’s Grammar school and Derby High school in Littleover. There also good primary schools in the aforementioned villages.
Accommodation -
Ground Floor -
Impressive Split-Level Entrance Hall - 5.04 x 4.17 (16'6" x 13'8") - A stylish entrance door with double glazed sidelights provides access to a most impressive split-level entrance hall featuring a beautiful, underlit staircase to first floor with oak and glass balustrade, central heating radiators, feature tile flooring with LED lighting, underfloor heating and recessed ceiling spotlighting.
Please note:
All underfloor heating is individually controlled.
Cat5 cabling is in all reception rooms and bedrooms in the main accommodation.
Superbly Appointed Fitted Guest Cloakroom - 1.56 x 1.31 (5'1" x 4'3") - Floor and part wall tiled with stylish white suite comprising low flush WC, vanity unit with wash handbasin, central heating radiator, recessed ceiling spotlighting and window to front.
Spacious Lounge - 8.72 x 4.93 (28'7" x 16'2") - With feature floor to ceiling media wall incorporating log effect fire, recess ideal for flat screen TV and mood lighting, central heating radiators, underfloor heating, surround sound speakers and recessed ceiling spotlighting, double glazed windows to front elevation and matching bifold doors to rear.
Dining Room - 4.98 x 4.20 (16'4" x 13'9") - Having central heating radiators, recessed ceiling spotlighting, underfloor heating, double glazed French door to rear terrace and feature double glazed bow bay window to rear overlooking garden and open fields beyond.
Study - 3.37 x 3.06 (11'0" x 10'0") - With central heating radiator, feature tile floor, underfloor heating, recessed ceiling spotlighting, useful fitted storage and double glazed window to rear with impressive views.
Impressive Open Plan Living Kitchen - 9.26 x 6.21 (30'4" x 20'4") -
Lounge/Dining Area - Having feature tile flooring, two central heating radiators, recessed ceiling spotlighting, air conditioning unit and double glazed bifold doors to rear terrace.
High Specification Fitted Kitchen - Comprising an extensive range of preparation services with matching upstands, stylish gloss finish base cupboards and drawers, complementary wall mounted cupboards with under lighting, inset sink unit with instant hot water with Quooker instant boiling water tap, integrated appliances including large fridge and freezer, wine fridges, integrated dishwasher, two Neff ovens, matching Neff oven/microwave and warming drawer, matching island with inset Neff induction hob and recessed extractor hood over, underfloor heating, recessed ceiling spotlighting and double glazed windows to front elevation.
Inner Lobby - 3.39 x 3.16 (11'1" x 10'4") - With central heating radiator, feature tile floor, underfloor heating, recessed ceiling spotlighting, door to front/driveway and further doors to kitchen, utility, games room and cinema room.
Utility - 4.03 x 2.05 (13'2" x 6'8") - Comprising further worktops, inset sink unit, useful storage cupboards, appliance spaces suitable for washing machine and tumble dryer, underfloor heating and door to side.
Large Cinema Room - 7.63 x 5.72 (25'0" x 18'9") - Featuring central heating radiators, underfloor heating, recessed ceiling and wall lighting, power to ceiling for projector if required, understairs storage cupboard and double glazed windows to two elevations.
Impressive Games Room With Bar Area - 10.40 x 7.42 (34'1" x 24'4") - With feature high ceiling incorporating decorative exposed truss work, recessed ceiling spotlighting, feature gable end with impressive picture window framing the view over the garden and open countryside beyond, central heating radiators, recessed floor sockets, multiple mains powered Velux windows to roof with rain sensors, feature staircase to mezzanine floor/gym, door to plant room and further door to shower room.
Well-Appointed Shower Room - 2.01 x 1.36 (6'7" x 4'5") - Partly tiled with a stylish white suite comprising low flush WC, vanity unit with wash handbasin and storage cupboards beneath, shower cubicle, tile flooring, underfloor heating, central heating radiator, recessed ceiling spotlighting and double glazed window to side.
Gym - 5.46 x 4.69 (17'10" x 15'4") - Please note, accessed from the games room or the dressing room in the principle bedroom is a mezzanine floor ideal for use as a gym. Having feature glass balustrade, cupboard housing the boilers, double glazed window to side and access to annex.
Large First Floor Galleried Landing - 3.97 x 3.39 (13'0" x 11'1") - Having a continuation of the oak and glass balustrade, central heating radiators, positive input ventilation unit and double glazed windows to front elevation.
Principle Bedroom - 5.63 x 4.18 (18'5" x 13'8") - Featuring a media wall ideal for a flat screen TV, mood lighting around TV and bed units, central heating radiator, air conditioning unit, recessed ceiling spotlighting, door to dressing room, door to en-suite and door to balcony.
Balcony - 6.61 x 1.74 (21'8" x 5'8") - With glass balustrade offering fabulous views over the garden and fields beyond.
Superbly Appointed Bathroom - 3.68 x 3.07 (12'0" x 10'0") - Partly tiled with a white suite comprising low flush WC, vanity unit with wash handbasin with mixer tap and drawer beneath, large bath with shower attachment, walk-in double shower cubicle, tile flooring, underfloor heating, central heating radiator, recessed ceiling spotlighting and double glazed window to rear.
Bedroom Two - 4.83 x 4.48 (15'10" x 14'8") - Having a central heating radiator, air conditioning unit, recessed ceiling spotlighting, door to dressing room, further French doors to balcony, again with glass balustrade and views and door to en-suite.
Balcony - 4.53 x 1.81 (14'10" x 5'11") - With glass balustrade offering fabulous views over the garden and fields beyond.
Superbly Appointed En-Suite - 2.93 x 1.96 (9'7" x 6'5") - Fully tiled with low flush WC, vanity unit with wash handbasin and drawers beneath, bath with shower over, central heating radiator, underfloor heating, recessed ceiling spotlighting and double glazed window to front.
Bedroom Three - 4.91 x 3.59 (16'1" x 11'9") - Featuring fitted wardrobes, central heating radiator, air conditioning unit, recessed ceiling spotlighting, double glazed window to rear with a particularly impressive view and door to en-suite.
Superbly Appointed En-Suite Shower Room - 2.19 x 1.71 (7'2" x 5'7") - Partly tiled with a suite comprising low flush WC, vanity unit with stylish wash handbasin, large shower cubicle, tile flooring, underfloor heating and central heating radiator.
Bedroom Four - 4.17 x 3.50 (13'8" x 11'5") - Having a central heating radiator, fitted wardrobe, recessed ceiling spotlighting, double glazed window to front and door to en-suite.
Superbly Appointed En-Suite Bathroom - 1.90 x 1.74 (6'2" x 5'8") - Partly tiled with a suite comprising low flush WC, vanity unit with wash handbasin and drawers beneath, bath with shower over, tile flooring and central heating radiator.
First Floor Annex - Please note, this can be accessed internally from the mezzanine gym and also has a private ground floor access from the front driveway.
The annex is council tax band A
Lounge Area - 10.15 x 3.80 (33'3" x 12'5") - Steps lead up to an impressive spacious lounge/dining area with feature fireplace, central heating radiators, recessed ceiling spotlighting, double glazed Velux windows to rear and double glazed French doors to front with Juliet style balcony.
Kitchen Area - 3.57 x 2.16 (11'8" x 7'1") - Comprising stylish worktops with matching upstands, breakfast bar, inset stainless steel sink unit with mixer tap and Quooker instant boiling water tap, inset hob with extractor hood over, integrated double oven, separate oven/microwave, integrated fridge, built-in dishwasher, built-in washer/dryer, stylish fitted base cupboards, further wall mounted cupboards, central heating radiator, breakfast bar, recessed ceiling spotlighting and double glazed window to front.
Fitted Guest Cloakroom - 2.00 x 1.46 (6'6" x 4'9") - Appointed with white suite comprising low flush WC, vanity unit with wash handbasin and cupboards beneath, central heating radiator, recessed ceiling spotlighting and double glazed Velux window to rear.
Bedroom - 6.10 x 4.87 (20'0" x 15'11") - Featuring central heating radiators, recessed ceiling spotlighting and double glazed windows to front elevation.
En-Suite Shower Room - 2.24 x 1.64 (7'4" x 5'4") - Partly tiled with a low flush WC, vanity unit with wash handbasin and drawer beneath, shower cubicle, central heating radiator, tile flooring and double glazed Velux window to rear.
Outside - The property occupies a wonderful, quiet cul-de-sac location in the heart of the highly desirable village of Burnaston. Having an impressive approach via a private driveway between two well-kept lawn sections, it’s accessed through remote timber gates with an entry phone intercom system, leading to an extensive tarmac area that provides ample off-road parking for multiple vehicles.
Immediately to the rear of the property is an extensive stone terrace accessed via multiple internal rooms, ideal for outdoor dining. Beyond this, is the first two lawns with mature shrub borders, well-kept hedging and a five bar gate leading to the attached paddock. In its entirety, the property sits on a plot measuring approximately 1.65 acres. From the terrace and rear of the property, there are particularly impressive views over the garden and open fields.
Garages - This house is sure to appeal to car enthusiasts as it benefits from an integral triple garage and detached double garage to the front of the property. Please note the driveway sweeps around to the side and rear of the property via a Grasscrete driveway and culminates in a further large outbuilding/garage space which benefits from internal and external power, is pre-wired for the addition of car lifts/heavy duty workshop tools and is independently heated via a separate boiler to the main house.
The property’s security features include an alarm system and CCTV, which also extends to all garages.
Council Tax Band H -
Brochures
Walnut Close, Burnaston, DerbyshireBrochure- COUNCIL TAXA payment made to your local authority in order to pay for local services like schools, libraries, and refuse collection. The amount you pay depends on the value of the property.Read more about council Tax in our glossary page.
- Band: H
- PARKINGDetails of how and where vehicles can be parked, and any associated costs.Read more about parking in our glossary page.
- Yes
- GARDENA property has access to an outdoor space, which could be private or shared.
- Yes
- ACCESSIBILITYHow a property has been adapted to meet the needs of vulnerable or disabled individuals.Read more about accessibility in our glossary page.
- Ask agent
Walnut Close, Burnaston, Derbyshire
Add an important place to see how long it'd take to get there from our property listings.
__mins driving to your place
Get an instant, personalised result:
- Show sellers you’re serious
- Secure viewings faster with agents
- No impact on your credit score


Your mortgage
Notes
Staying secure when looking for property
Ensure you're up to date with our latest advice on how to avoid fraud or scams when looking for property online.
Visit our security centre to find out moreDisclaimer - Property reference 34255121. The information displayed about this property comprises a property advertisement. Rightmove.co.uk makes no warranty as to the accuracy or completeness of the advertisement or any linked or associated information, and Rightmove has no control over the content. This property advertisement does not constitute property particulars. The information is provided and maintained by Fletcher & Company, Willington. Please contact the selling agent or developer directly to obtain any information which may be available under the terms of The Energy Performance of Buildings (Certificates and Inspections) (England and Wales) Regulations 2007 or the Home Report if in relation to a residential property in Scotland.
*This is the average speed from the provider with the fastest broadband package available at this postcode. The average speed displayed is based on the download speeds of at least 50% of customers at peak time (8pm to 10pm). Fibre/cable services at the postcode are subject to availability and may differ between properties within a postcode. Speeds can be affected by a range of technical and environmental factors. The speed at the property may be lower than that listed above. You can check the estimated speed and confirm availability to a property prior to purchasing on the broadband provider's website. Providers may increase charges. The information is provided and maintained by Decision Technologies Limited. **This is indicative only and based on a 2-person household with multiple devices and simultaneous usage. Broadband performance is affected by multiple factors including number of occupants and devices, simultaneous usage, router range etc. For more information speak to your broadband provider.
Map data ©OpenStreetMap contributors.





