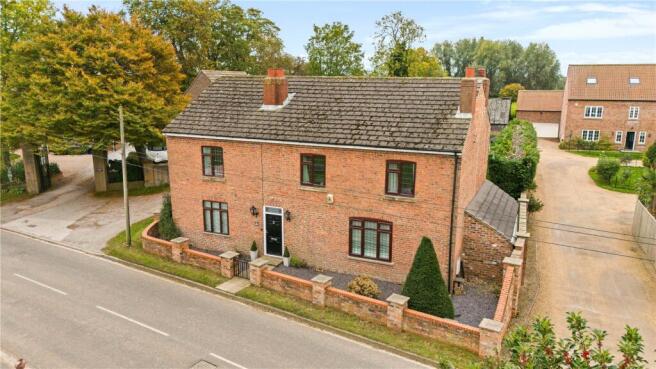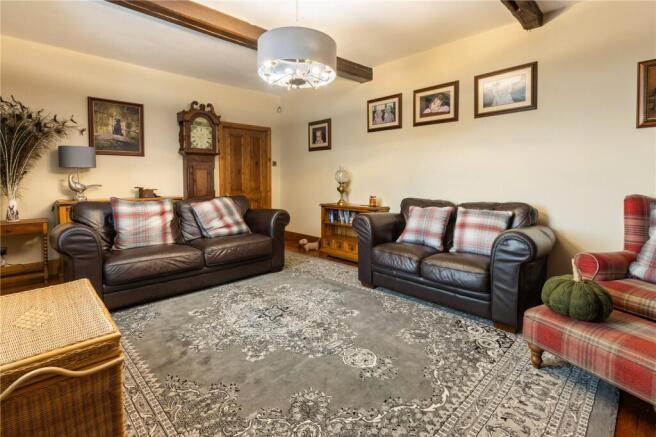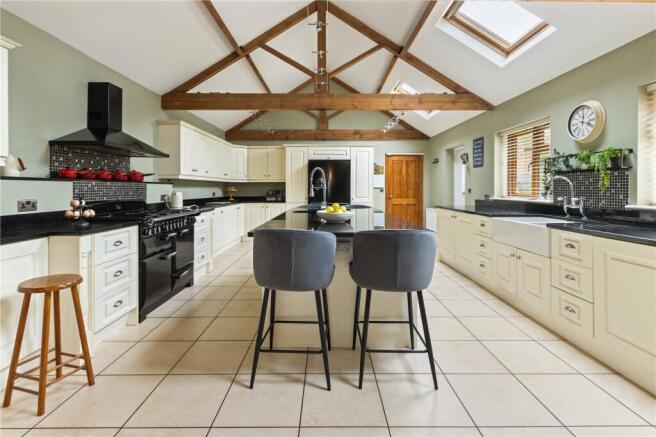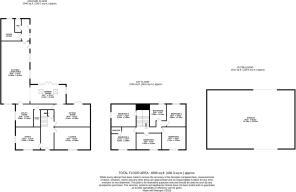
Main Street, West Haddlesey, Selby, North Yorkshire, YO8

- PROPERTY TYPE
Detached
- BEDROOMS
5
- BATHROOMS
2
- SIZE
Ask agent
- TENUREDescribes how you own a property. There are different types of tenure - freehold, leasehold, and commonhold.Read more about tenure in our glossary page.
Ask agent
Key features
- Traditional but Extended 19th Century Farmhouse
- Three Spacious Reception Rooms
- Expansive Open Plan Living Kitchen
- Five Double Bedrooms, Including One with En Suite Shower Room
- Circa Seven Acres with Paddocks and Equestrian Facilities
- Large Timber Barn with Stables
- Illuminated All Weather Ménage
- Substantial Building Plot with Full Planning Permission
- Separate Access Suitable for Larger Vehicles
Description
Sitting proudly to the front of its circa seven acres of grounds, this traditional but extended 19th century farmhouse offers a rare combination of character, scale, and opportunity. Alongside three reception rooms, an expansive open plan living kitchen, and five double bedrooms, the property also benefits from equestrian facilities and a substantial building plot with full planning permission for a spacious four bedroom detached home. Together, these features create a lifestyle residence that blends rural tranquillity with exciting potential for the future.
Step Inside
The welcoming entrance hall, with natural wood doors and staircase, sets the tone for the home’s blend of period charm and modern comfort. To either side are two reception rooms: one currently used as a home office with dual aspect windows and recessed fire, the other a formal sitting room with a timber fireplace and cast iron open fire.
A third reception room provides a relaxed family space, filled with natural light from French doors and centred around a large brick fireplace with multi fuel burner.
Beyond lies the expansive L shaped living kitchen, created from the former dairy. This impressive space combines kitchen, dining, and seating areas, with an extensive range of cabinetry, dark quartz work surfaces, range cooker, a butler sink, and a large central island with secondary sink. Velux roof lights flood the room with natural light, while a relaxing sitting area within the kitchen is anchored by a multi fuel burner — making it as welcoming for cosy evenings as it is for lively family gatherings. The dining area is generous enough for both extended family occasions and entertaining on a grand scale.
Completing the ground floor are a rear entrance lobby, a spacious boot room, a utility, a ground floor shower room, and a strategically placed WC ideal for outdoor use. Upstairs, five double bedrooms are arranged across the half landing and first floor. The principal bedroom benefits from an en suite shower room, while two retain traditional fireplaces.
Step Outside
To the rear of the farmhouse lies a private, enclosed garden with stone patio, lawn, and well stocked beds. Beyond is a large gravelled parking area with double gates, which also forms the site of the approved building plot for a spacious four bedroom detached home, with separate access from a neighbouring drive.
The equestrian facilities include a large open timber barn housing five stables, all opening into a central covered grooming area with power, light, and water. Beyond are enclosed paddocks, hardstanding’s, and an illuminated all weather ménage. Importantly, there is separate access suitable for larger vehicles such as a horsebox or agricultural machinery, ensuring practicality alongside the lifestyle appeal. Completing the grounds is a stretch of riverbank, providing additional grazing and a picturesque natural boundary.
- COUNCIL TAXA payment made to your local authority in order to pay for local services like schools, libraries, and refuse collection. The amount you pay depends on the value of the property.Read more about council Tax in our glossary page.
- Band: E
- PARKINGDetails of how and where vehicles can be parked, and any associated costs.Read more about parking in our glossary page.
- Yes
- GARDENA property has access to an outdoor space, which could be private or shared.
- Yes
- ACCESSIBILITYHow a property has been adapted to meet the needs of vulnerable or disabled individuals.Read more about accessibility in our glossary page.
- Ask agent
Main Street, West Haddlesey, Selby, North Yorkshire, YO8
Add an important place to see how long it'd take to get there from our property listings.
__mins driving to your place
Get an instant, personalised result:
- Show sellers you’re serious
- Secure viewings faster with agents
- No impact on your credit score
Your mortgage
Notes
Staying secure when looking for property
Ensure you're up to date with our latest advice on how to avoid fraud or scams when looking for property online.
Visit our security centre to find out moreDisclaimer - Property reference FAC250202. The information displayed about this property comprises a property advertisement. Rightmove.co.uk makes no warranty as to the accuracy or completeness of the advertisement or any linked or associated information, and Rightmove has no control over the content. This property advertisement does not constitute property particulars. The information is provided and maintained by Fine & Country, Northern Lincolnshire. Please contact the selling agent or developer directly to obtain any information which may be available under the terms of The Energy Performance of Buildings (Certificates and Inspections) (England and Wales) Regulations 2007 or the Home Report if in relation to a residential property in Scotland.
*This is the average speed from the provider with the fastest broadband package available at this postcode. The average speed displayed is based on the download speeds of at least 50% of customers at peak time (8pm to 10pm). Fibre/cable services at the postcode are subject to availability and may differ between properties within a postcode. Speeds can be affected by a range of technical and environmental factors. The speed at the property may be lower than that listed above. You can check the estimated speed and confirm availability to a property prior to purchasing on the broadband provider's website. Providers may increase charges. The information is provided and maintained by Decision Technologies Limited. **This is indicative only and based on a 2-person household with multiple devices and simultaneous usage. Broadband performance is affected by multiple factors including number of occupants and devices, simultaneous usage, router range etc. For more information speak to your broadband provider.
Map data ©OpenStreetMap contributors.





