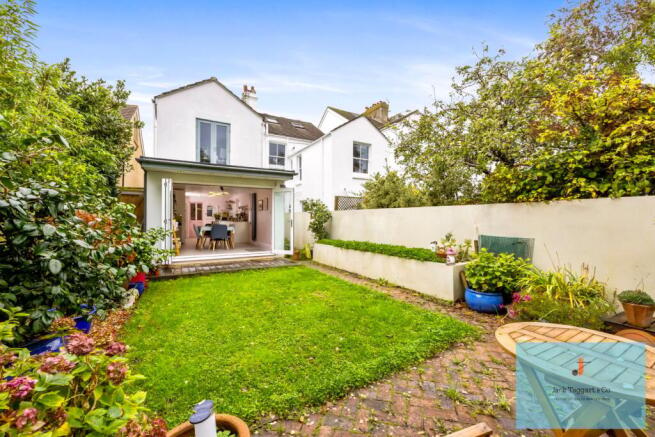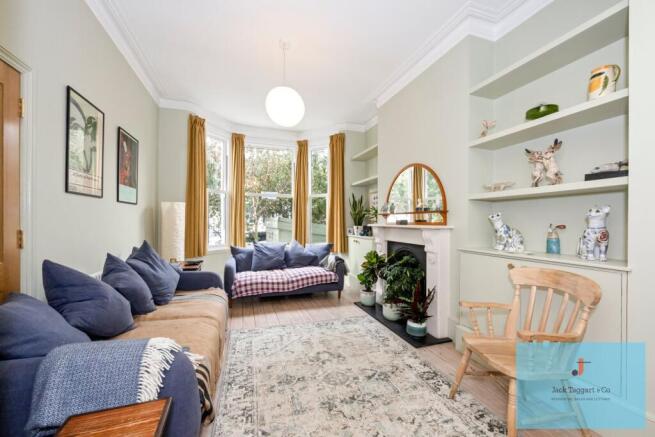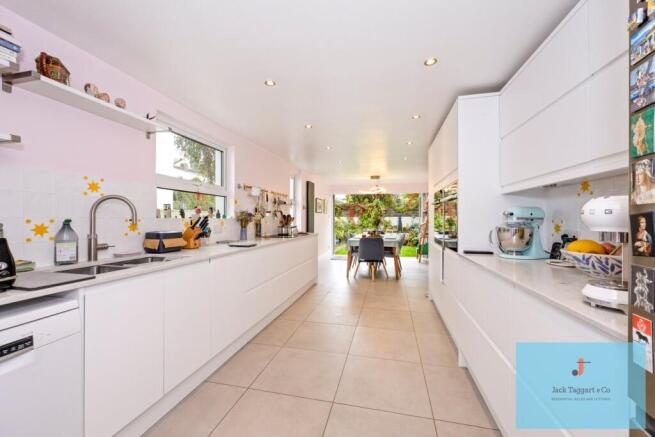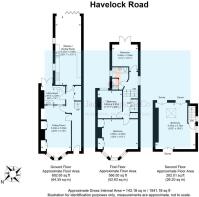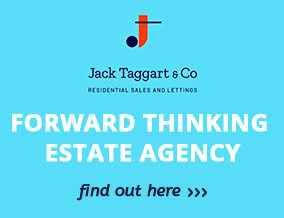
Havelock Road, Brighton, BN1
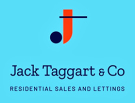
- PROPERTY TYPE
Semi-Detached
- BEDROOMS
4
- BATHROOMS
1
- SIZE
Ask agent
- TENUREDescribes how you own a property. There are different types of tenure - freehold, leasehold, and commonhold.Read more about tenure in our glossary page.
Freehold
Key features
- Victorian Semi-Detached Family Home
- Four Generous Bedrooms
- Separate Utility Room
- Sought After 'Golden Triangle'
- Plenty Of Period Features and Tall Ceilings
- Private Rear Landscaped Garden
- Must Be Viewed To Be Appriciated
- Solar Panels
- Extended Kitchen/Diner With Bi-Folding Doors
- Walking Distance to Mainline Train Stations
Description
***GUIDE PRICE £1,000,000 - £1,100,000***
Welcome to this beautifully presented four-bedroom, bay-fronted Victorian semi-detached villa, perfectly positioned in the highly sought-after ‘Golden Triangle’ and forming part of the prestigious Preston Park Conservation Area. This remarkable home seamlessly blends timeless period charm with elegant contemporary design, creating a residence that is both sophisticated and welcoming.
The property retains a wealth of original Victorian features, including decorative cornicing, high skirting boards, traditional sash windows, and a striking open fireplace. These period details are complemented by a tasteful, modern interior and thoughtfully chosen finishes throughout. With over 1,500 sq ft of accommodation arranged across three floors and impressive 10-foot ceilings on the ground floor, the home offers a wonderful sense of light, space, and character.
The west-facing bay-fronted lounge is bright and inviting, capturing the afternoon sun and providing a beautiful setting to relax or entertain. Beyond the hallway lies a separate utility room with direct access to the garden, offering both practicality and convenience for busy households. One of the property’s standout features is the spectacular 27-foot kitchen and breakfast room, which has been skilfully extended to the rear. This superb open-plan space combines style and functionality, featuring high-quality fittings, ample storage, and integrated appliances. Full-width bi-folding doors open directly onto the landscaped rear garden, creating a seamless connection between indoor and outdoor living.
On the first floor, there are three generous double bedrooms, each beautifully presented and filled with natural light. The family bathroom is spacious and contemporary in style, complete with high-quality fixtures, and a walk-in shower. The top floor provides a versatile fourth bedroom, perfect as a guest suite, home office, or creative studio, with elevated views over the surrounding area.
Externally, the property is equally impressive. The front garden includes secure bike storage, and side access leading to the landscaped, level walled rear garden. Designed for both relaxation and entertaining, the garden features hardwood decking, an area of lawn, a decorative brick pathway, and a large brick patio surrounded by mature shrubs and flowering borders. The garden enjoys excellent privacy and plenty of sunshine, making it an ideal outdoor retreat throughout the seasons.
In addition to its beauty and practicality, the home also embraces sustainability, with solar panels helping to reduce energy costs and environmental impact.
The location is exceptional. Set within the desirable Golden Triangle area of Brighton, this peaceful and picturesque neighbourhood forms part of the Preston Park Conservation Area and is known for its elegant period homes, tree-lined streets, and strong sense of community. Both Blakers Park and Preston Park are just a short stroll away, offering wide open green spaces, tennis courts, and play areas. The vibrant Fiveways area, with its selection of independent shops, cafés, and restaurants, is also close at hand, creating a lively yet village-like atmosphere.
Families will appreciate the proximity to a number of highly regarded local schools, including Balfour Primary, Downs Junior, Dorothy Stringer, and Varndean. For commuters, Preston Park and Brighton mainline stations are easily accessible, providing fast and regular services to Gatwick Airport, London Victoria, and London Bridge. The A23 and A27 offer convenient routes out of the city, while excellent local bus links provide quick access to Brighton city centre and the seafront.
This is a truly special home that effortlessly combines Victorian elegance with modern comfort. Every detail has been carefully considered to create a property that is as practical as it is beautiful. From its spacious, light-filled interiors to the landscaped gardens and exceptional location, this outstanding villa represents a rare opportunity to acquire a distinguished home in one of Brighton’s most desirable and characterful areas.
Brochures
Brochure 1- COUNCIL TAXA payment made to your local authority in order to pay for local services like schools, libraries, and refuse collection. The amount you pay depends on the value of the property.Read more about council Tax in our glossary page.
- Ask agent
- PARKINGDetails of how and where vehicles can be parked, and any associated costs.Read more about parking in our glossary page.
- Ask agent
- GARDENA property has access to an outdoor space, which could be private or shared.
- Yes
- ACCESSIBILITYHow a property has been adapted to meet the needs of vulnerable or disabled individuals.Read more about accessibility in our glossary page.
- Ask agent
Energy performance certificate - ask agent
Havelock Road, Brighton, BN1
Add an important place to see how long it'd take to get there from our property listings.
__mins driving to your place
Get an instant, personalised result:
- Show sellers you’re serious
- Secure viewings faster with agents
- No impact on your credit score
Your mortgage
Notes
Staying secure when looking for property
Ensure you're up to date with our latest advice on how to avoid fraud or scams when looking for property online.
Visit our security centre to find out moreDisclaimer - Property reference 29604714. The information displayed about this property comprises a property advertisement. Rightmove.co.uk makes no warranty as to the accuracy or completeness of the advertisement or any linked or associated information, and Rightmove has no control over the content. This property advertisement does not constitute property particulars. The information is provided and maintained by Jack Taggart & Co, Hove. Please contact the selling agent or developer directly to obtain any information which may be available under the terms of The Energy Performance of Buildings (Certificates and Inspections) (England and Wales) Regulations 2007 or the Home Report if in relation to a residential property in Scotland.
*This is the average speed from the provider with the fastest broadband package available at this postcode. The average speed displayed is based on the download speeds of at least 50% of customers at peak time (8pm to 10pm). Fibre/cable services at the postcode are subject to availability and may differ between properties within a postcode. Speeds can be affected by a range of technical and environmental factors. The speed at the property may be lower than that listed above. You can check the estimated speed and confirm availability to a property prior to purchasing on the broadband provider's website. Providers may increase charges. The information is provided and maintained by Decision Technologies Limited. **This is indicative only and based on a 2-person household with multiple devices and simultaneous usage. Broadband performance is affected by multiple factors including number of occupants and devices, simultaneous usage, router range etc. For more information speak to your broadband provider.
Map data ©OpenStreetMap contributors.
