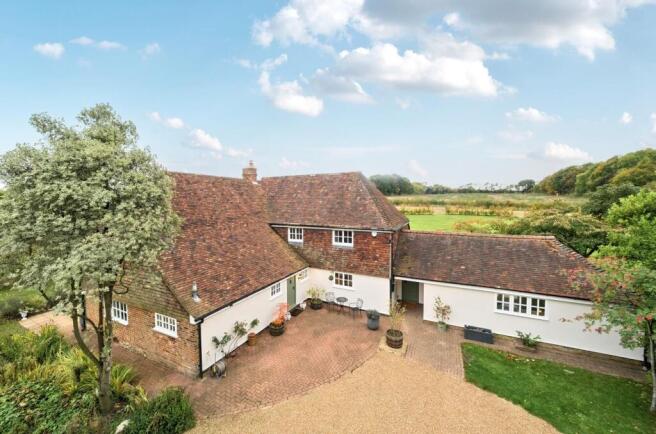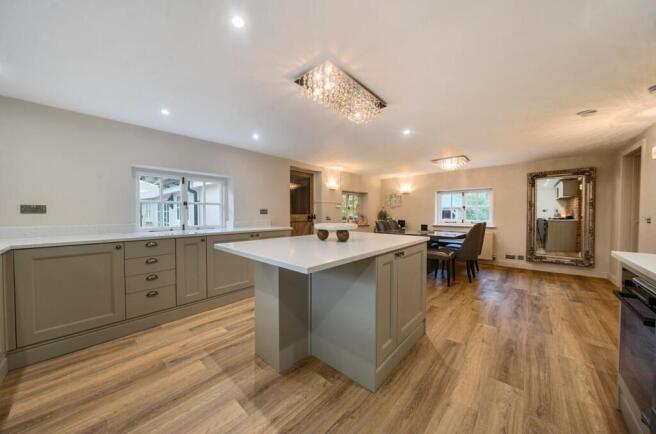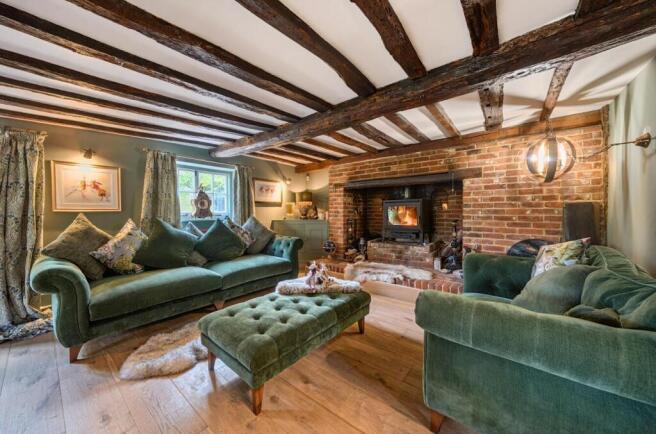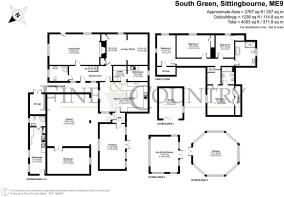16th Century Residence Nestled In 7 Acres. South Green, Sittingbourne

- PROPERTY TYPE
Detached
- BEDROOMS
4
- BATHROOMS
4
- SIZE
Ask agent
- TENUREDescribes how you own a property. There are different types of tenure - freehold, leasehold, and commonhold.Read more about tenure in our glossary page.
Freehold
Key features
- £1,500,000 - £1,600,000 Guide Price
- Grade II Listed 16th Century Four Bedroom Residence
- Numerous Outbuildings - Planning Permission - Tranquil Haven of Approx. 7 Acres
- Charming Period Features with Desirable 21st Century Convenience
- Traditionally Styled Kitchen - Walk-In Larder & Separate Utility Room
- Three Reception Rooms - Ancient Beams - Inglenook/ Log-Burner
- Luxurious En Suite & Two Further Bath/ Shower Rooms
- Versatile Accommodation - Multigenerational - Business - Air BnB
- Idyllic Serene Setting Enveloped By Glorious Woodland Trust Grounds
- Excellent Road/ Rail Networks & Highly Regarded Schooling Options
Description
Fine & Country proudly presents Icknor House, an enchanting Grade II Listed 16th-century residence of exceptional beauty and character. Idyllically nestled within seven acres of grounds, this unique and inspiring home stands beyond impressive wooden gates that glide open to reveal a tree-lined sweeping driveway, leading through a landscape of timeless tranquillity towards the historic house at its heart. Steeped in centuries of heritage yet perfectly attuned to modern living, Icknor House offers a sanctuary of rare privacy and charm, where history, elegance and nature unite in perfect harmony.
Lovingly restored by its current custodians, the property radiates a sense of tranquillity and refined grace. Within, generous and versatile accommodation flows effortlessly, offering four elegant bedrooms and four reception rooms designed for both formal entertaining and relaxed family living. Every space tells a story, from the light-filled traditional Shaker-style kitchen, the heart of the home, with its Aga complemented by high specification integrated appliances, marble-topped island, walk-in larder and separate utility room. This inviting space perfectly blends traditional country charm with contemporary elegance, creating a social hub ideal for family gatherings and culinary creations.
The series of reception rooms each offer their own atmosphere and purpose. The Green Room centres around a magnificent inglenook fireplace inset with a log burner, creating a warm and inviting retreat, while the Blue Room provides a peaceful study or reading space. The third reception room, a comfortable television lounge, has been the setting for countless cherished memories, a place to unwind with family and enjoy evenings together in comfort and warmth.
Ascend the beautiful oak staircase with glazed balustrade to discover four well-appointed bedrooms, each framing captivating views of the gardens and surrounding countryside. The principal suite enjoys a luxurious en suite, complemented by a stylish family bathroom and a further ground-floor shower room, all designed to deliver modern comfort while preserving historic grace.
Beyond the main house lies an array of distinctive outbuildings, each with its own personality and purpose. A double car barn with workshop, kitchenette and shower room has planning permission to extend, creating a substantial space ideal for a gym, home office or leisure suite, with an integrated storage shed completing the design. Another outbuilding serves as an arts and crafts studio, while a charming timber studio with log burner, mezzanine and bi-fold doors opens directly into the gardens, offering an inspiring setting for creativity, reflection or enterprise. The striking Octagon building, with its vaulted ceiling and panoramic woodland views, provides an exceptional space that could lend itself to a variety of uses, blending practicality with tranquillity.
Three acres of formal gardens surround the property, extending to a total of seven acres, providing a private and peaceful sanctuary of lawns, woodlands, and timeless charm, where the landscape opens to reveal a field of summer daisies and a graceful circle of willow trees, a whimsical, almost magical feature that captures the essence of this enchanting home. Beyond the estate, the expansive grounds of the Woodland Trust gently envelope Icknor House, offering a natural extension to its setting, with bluebell walks weaving through ancient woodland. As dusk falls, the absence of light pollution reveals a celestial canopy of stars, a nightly reminder of Icknor House’s rare and almost spiritual calm.
Despite its rural seclusion, the estate enjoys excellent access to the M20 and M25, with Maidstone just eight miles and Sittingbourne fifteen minutes away. The Hook and Hatchet Inn is a short stroll, and the surrounding area offers an abundance of fine dining and country walks through the glorious Kentish countryside.
For the next custodian, Icknor House promises a lifestyle both refined and restorative, a private sanctuary, a multigenerational family home or a versatile estate for those seeking to live, create and work amid history and nature. It is, quite simply, where period charm meets contemporary elegance.
Freehold
Council Tax Band G
EPC Rating TBC
For mobile phone coverage in this area please look online
Ultrafast, Superfast & Standard broadband is available at the property - for more information please look online
Property is in a conservation area
Utilities:- Electric / Private Water Bore / Cable TV or Satellite / Phone / Broadband
Drainage is via private sewage treatment plant which is understood to be compliant
The grounds of Icknor House are reached via a private driveway belonging to the Woodland Trust. Icknor House enjoys full access with no restrictions or covenants. Yetnor Farm has right of access to reach a field. There is no public right of way. Maintenance is conducted on an ad-hoc basis and is a joint responsibility between Icknor House and the Woodland Trust. In practice, the Woodland Trust look after the driveway, with the residents of Icknor House occasionally placing stones/ gravel in areas as needed.
Brochures
Brochure.pdf- COUNCIL TAXA payment made to your local authority in order to pay for local services like schools, libraries, and refuse collection. The amount you pay depends on the value of the property.Read more about council Tax in our glossary page.
- Band: G
- LISTED PROPERTYA property designated as being of architectural or historical interest, with additional obligations imposed upon the owner.Read more about listed properties in our glossary page.
- Listed
- PARKINGDetails of how and where vehicles can be parked, and any associated costs.Read more about parking in our glossary page.
- Covered
- GARDENA property has access to an outdoor space, which could be private or shared.
- Yes
- ACCESSIBILITYHow a property has been adapted to meet the needs of vulnerable or disabled individuals.Read more about accessibility in our glossary page.
- Ask agent
Energy performance certificate - ask agent
16th Century Residence Nestled In 7 Acres. South Green, Sittingbourne
Add an important place to see how long it'd take to get there from our property listings.
__mins driving to your place
Get an instant, personalised result:
- Show sellers you’re serious
- Secure viewings faster with agents
- No impact on your credit score
Your mortgage
Notes
Staying secure when looking for property
Ensure you're up to date with our latest advice on how to avoid fraud or scams when looking for property online.
Visit our security centre to find out moreDisclaimer - Property reference 34254525. The information displayed about this property comprises a property advertisement. Rightmove.co.uk makes no warranty as to the accuracy or completeness of the advertisement or any linked or associated information, and Rightmove has no control over the content. This property advertisement does not constitute property particulars. The information is provided and maintained by Fine & Country, Maidstone, Malling & The Weald. Please contact the selling agent or developer directly to obtain any information which may be available under the terms of The Energy Performance of Buildings (Certificates and Inspections) (England and Wales) Regulations 2007 or the Home Report if in relation to a residential property in Scotland.
*This is the average speed from the provider with the fastest broadband package available at this postcode. The average speed displayed is based on the download speeds of at least 50% of customers at peak time (8pm to 10pm). Fibre/cable services at the postcode are subject to availability and may differ between properties within a postcode. Speeds can be affected by a range of technical and environmental factors. The speed at the property may be lower than that listed above. You can check the estimated speed and confirm availability to a property prior to purchasing on the broadband provider's website. Providers may increase charges. The information is provided and maintained by Decision Technologies Limited. **This is indicative only and based on a 2-person household with multiple devices and simultaneous usage. Broadband performance is affected by multiple factors including number of occupants and devices, simultaneous usage, router range etc. For more information speak to your broadband provider.
Map data ©OpenStreetMap contributors.




