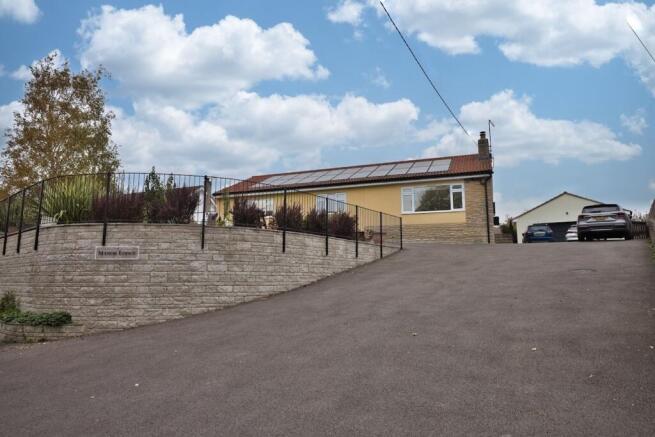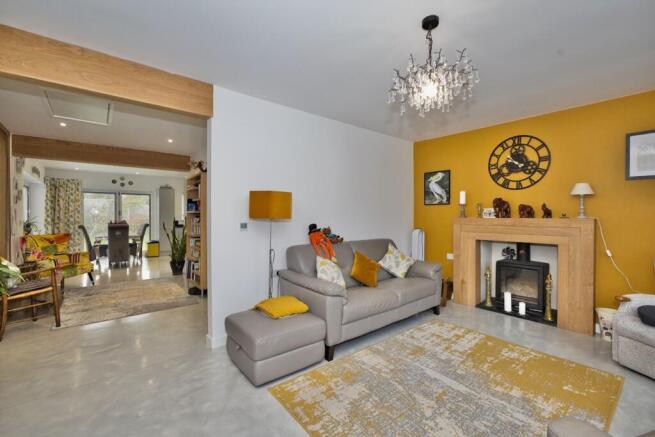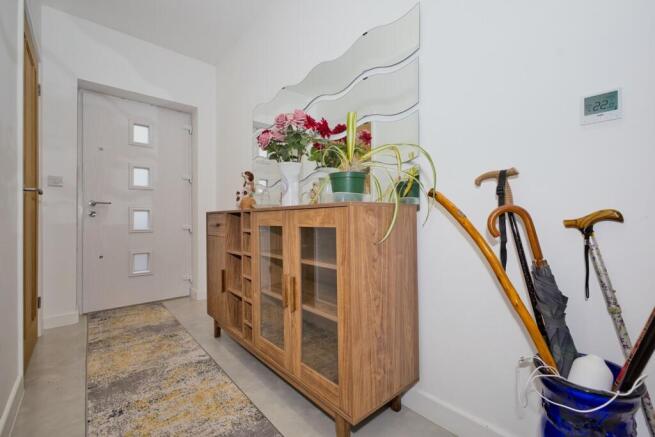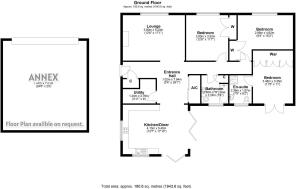Redmans Hill, Blackford, BS28

- PROPERTY TYPE
Detached Bungalow
- BEDROOMS
3
- BATHROOMS
2
- SIZE
1,302 sq ft
121 sq m
- TENUREDescribes how you own a property. There are different types of tenure - freehold, leasehold, and commonhold.Read more about tenure in our glossary page.
Freehold
Key features
- Polished Concrete Flooring.
- Underfloor Heating That Has Been Heavily Insulated.
- Twenty Two Solar Panels With Tesla Battery Fuelling The Whole House And Heat Pump.
- Recirculating Air Conditioning Throughout.
- Luxury Electric Bidet Toilet Seats - Wash Loo
- Exposed Oak Beams And Doors Throughout.
- Double Glazed Windows With Built In Blinds.
- Wood Burner Providing Heat And Comfort Throughout.
- Fully Rewired and Rebuilt To An Incredibly High Specification Five Years Ago.
- Extra Insulation In The Walls, Floor And Loft.
Description
Nestled in the sought after Blackford Wedmore a fantastic opportunity awaits with this meticulously designed and renovated 3-bedroom detached bungalow. As you step inside, you are immediately greeted by the exquisite polished concrete flooring that exudes both elegance and durability.
Boasting underfloor heating that has been heavily insulated, this home ensures comfort throughout the seasons. The property is future-forward, powered by twenty-two solar panels with a Tesla battery, seeking sustainable living. Additionally, a heat pump further enhances energy efficiency.
The interior is thoughtfully crafted with recirculating air conditioning, perfect for maintaining a pleasant atmosphere year-round, the open floor plan and large windows allow floods of natural light complimenting this beautifully well thought out property.
Architectural charm abounds with exposed oak beams and doors throughout, adding a rustic yet sophisticated touch to the style. Enjoy an abundance of natural light streaming through the double-glazed windows equipped with built-in blinds for added privacy, style and convenience.
During the upcoming winter evenings, gather around the cosy wood burner, providing both heat and a welcoming atmosphere. The property underwent a comprehensive transformation five years ago, being fully rewired and rebuilt to an incredibly high specification. With extra insulation in the walls, floor, and loft, this home epitomises modern luxury living.
This property offers huge earning potential from the One Bedroom Annexe attached or self contained living space.
Conveniently located near local amenities, schools, and transport links.
This is a property not to miss, contact us for a viewing or any further questions you may have.
EPC Rating: B
Entrance Hall
1.02m x 7.94m
Polished Concrete Flooring, Under Floor Heating, Light Pipes, Oak Doors, Recirculating Air Conditioning.
Lounge
3.8m x 5.2m
Polished Concrete Flooring, Under Floor Heating, Oak Doors, Recirculating Air Conditioning, Wood Burner, Large Front Aspect Windows With Floods Of Natural Light.
Utility Room
1.2m x 2.76m
Kitchen / Diner
4.13m x 5.45m
Polished Concrete Flooring, Under Floor Heating, Exposed Oak Beams, Recirculating Air Conditioning, Double Glazed Windows With Built In Blinds, Bifolding Doors, Lots Of Natural Light
A/C and Electrics.
Convenient well thought out space with all of the electrics and all the switch boards.
Bedroom Two
3.8m x 3.52m
Large Double Room, Under Floor Heating, Oak Doors, Built in Wardrobes,
Bedroom Three
2.86m x 4.62m
Double Bedroom, Currently Home Office / Study, Oak Doors. Fitted Wardrobes.
Bedroom One With En-suite.
3.48m x 3.35m
Large Double Room, En-Suite, Fitted Wardrobes, Oak Doors, Access To Patio / Garden.
En-Suite
Luxury Electric Bidet Toilet - Wash Loo, Wet Room,
Bathroom
2.36m x 2.24m
One Bedroom Annexe
7.47m x 7.01m
Immense Earning Potential, Finished to a Great Standard, Heat Pump, Self Contained.
Large Garden
Large Garden, with a sun trapping court yard seating area, backing on to a gorgeous orchard, garden benefits from peach and pear trees to pick off delicious home grown fruits.
Drive Way
Huge 10 Car Drive Way, Stunning front garden with lots of curb appeal.
- COUNCIL TAXA payment made to your local authority in order to pay for local services like schools, libraries, and refuse collection. The amount you pay depends on the value of the property.Read more about council Tax in our glossary page.
- Band: D
- PARKINGDetails of how and where vehicles can be parked, and any associated costs.Read more about parking in our glossary page.
- Yes
- GARDENA property has access to an outdoor space, which could be private or shared.
- Yes
- ACCESSIBILITYHow a property has been adapted to meet the needs of vulnerable or disabled individuals.Read more about accessibility in our glossary page.
- Ask agent
Energy performance certificate - ask agent
Redmans Hill, Blackford, BS28
Add an important place to see how long it'd take to get there from our property listings.
__mins driving to your place
Get an instant, personalised result:
- Show sellers you’re serious
- Secure viewings faster with agents
- No impact on your credit score
Your mortgage
Notes
Staying secure when looking for property
Ensure you're up to date with our latest advice on how to avoid fraud or scams when looking for property online.
Visit our security centre to find out moreDisclaimer - Property reference 610480ba-4534-4627-96df-a4a3f752cc2a. The information displayed about this property comprises a property advertisement. Rightmove.co.uk makes no warranty as to the accuracy or completeness of the advertisement or any linked or associated information, and Rightmove has no control over the content. This property advertisement does not constitute property particulars. The information is provided and maintained by CB Real Estate, Covering Wedmore. Please contact the selling agent or developer directly to obtain any information which may be available under the terms of The Energy Performance of Buildings (Certificates and Inspections) (England and Wales) Regulations 2007 or the Home Report if in relation to a residential property in Scotland.
*This is the average speed from the provider with the fastest broadband package available at this postcode. The average speed displayed is based on the download speeds of at least 50% of customers at peak time (8pm to 10pm). Fibre/cable services at the postcode are subject to availability and may differ between properties within a postcode. Speeds can be affected by a range of technical and environmental factors. The speed at the property may be lower than that listed above. You can check the estimated speed and confirm availability to a property prior to purchasing on the broadband provider's website. Providers may increase charges. The information is provided and maintained by Decision Technologies Limited. **This is indicative only and based on a 2-person household with multiple devices and simultaneous usage. Broadband performance is affected by multiple factors including number of occupants and devices, simultaneous usage, router range etc. For more information speak to your broadband provider.
Map data ©OpenStreetMap contributors.





